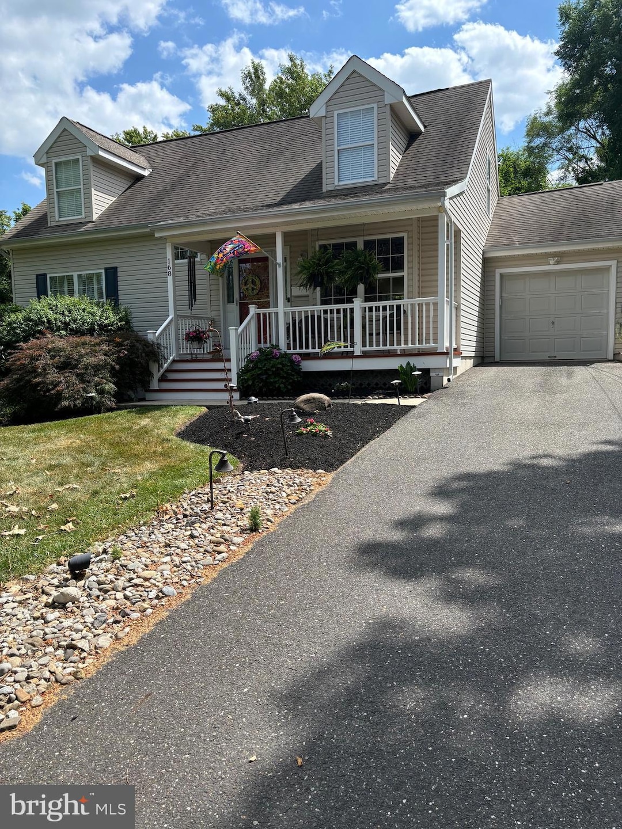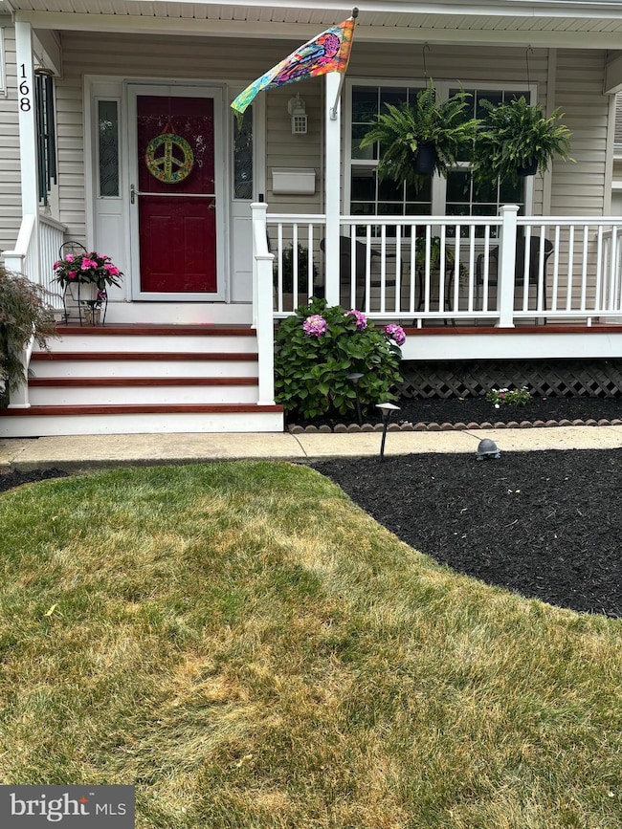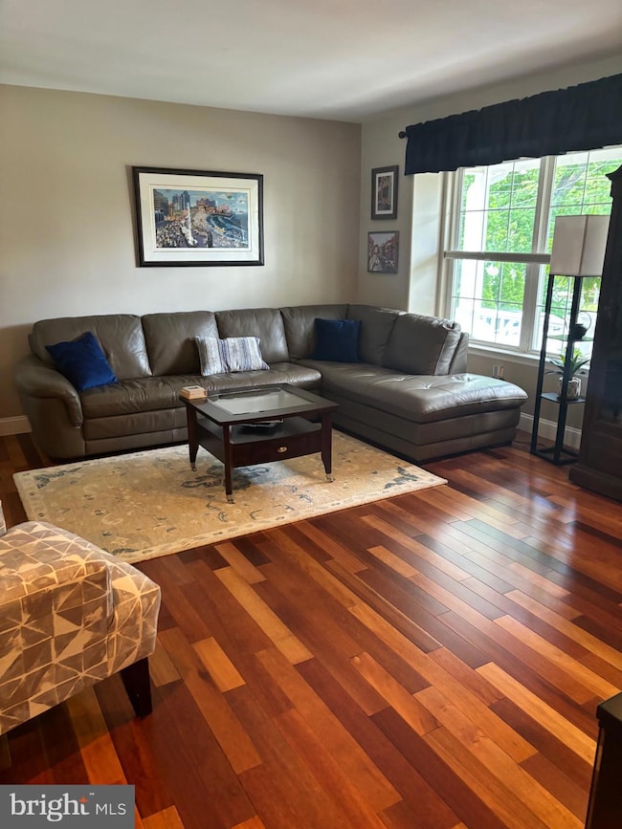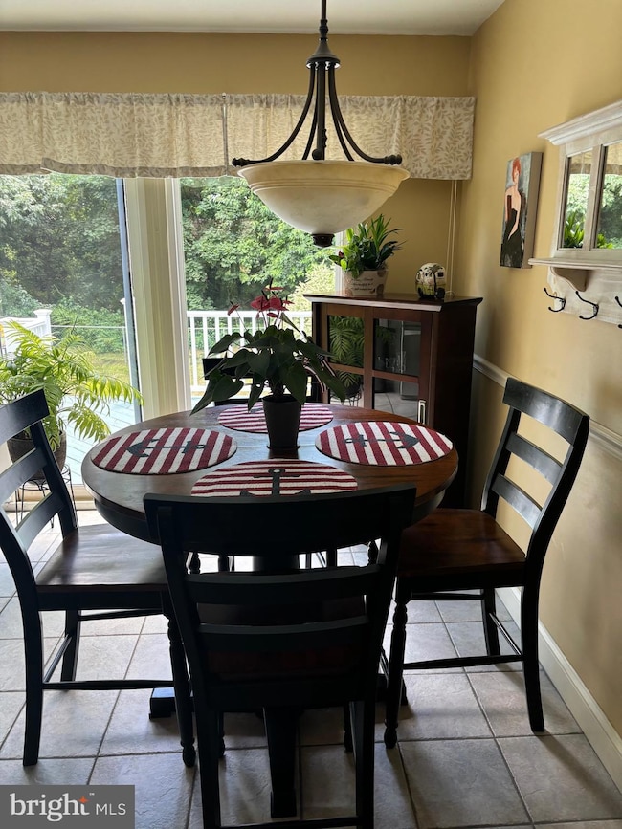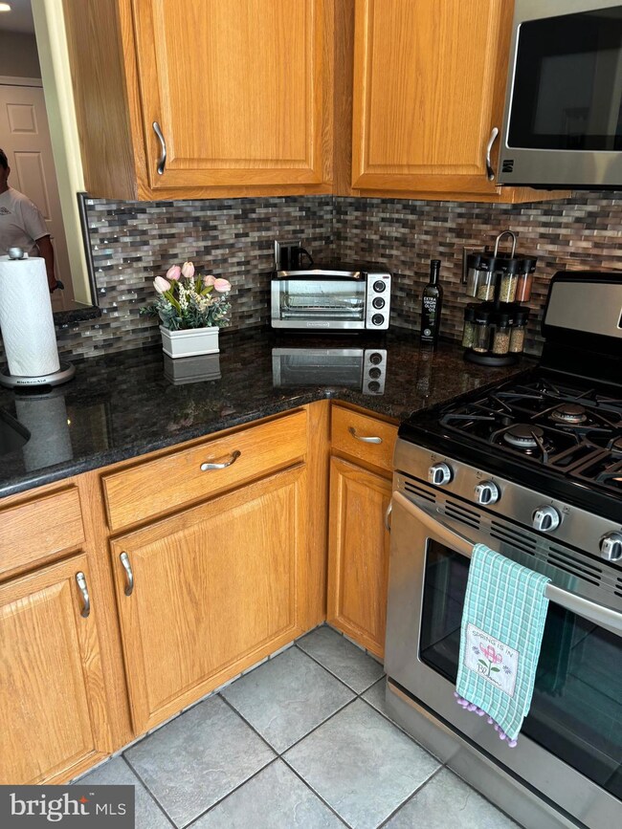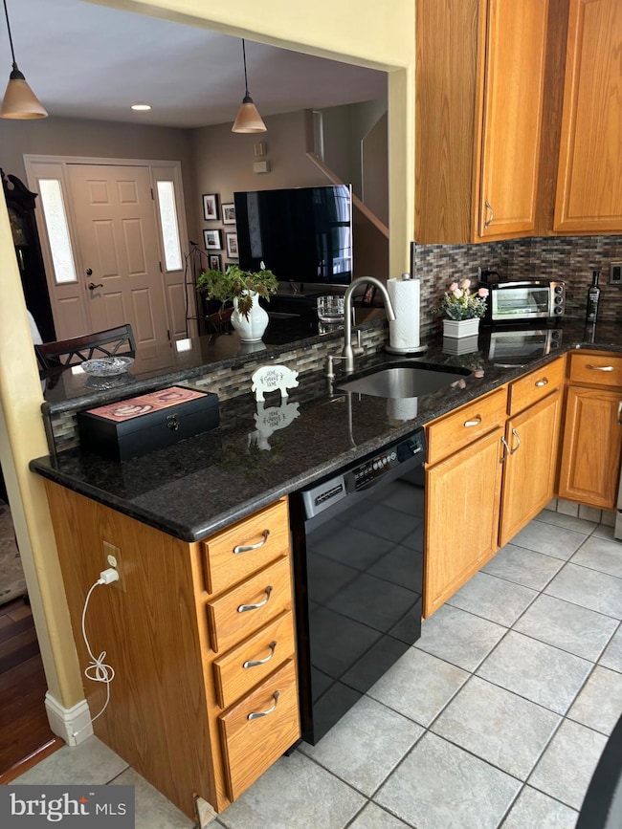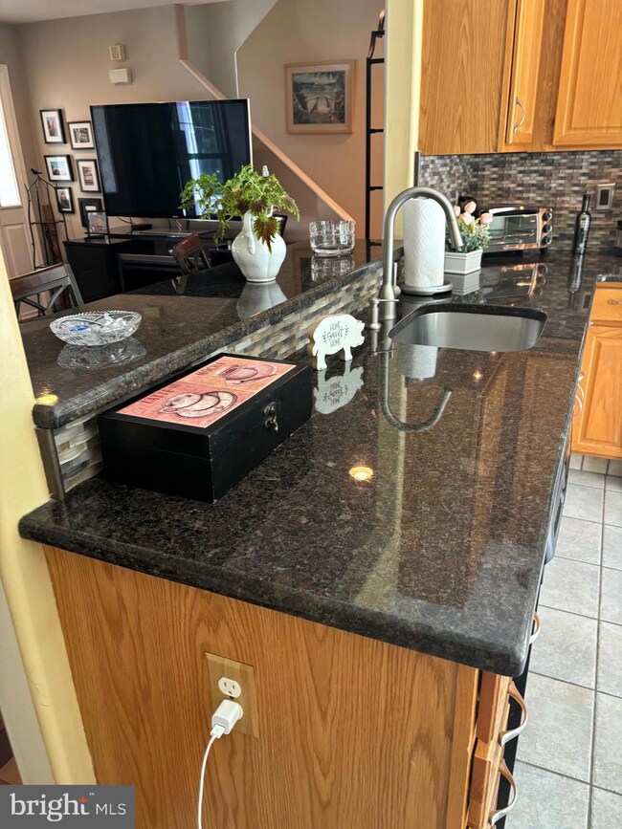
168 Fairfax Dr Cinnaminson, NJ 08077
Highlights
- Open Floorplan
- Cape Cod Architecture
- Vaulted Ceiling
- Cinnaminson High School Rated A-
- Deck
- 1-minute walk to Palmyra Extension Park
About This Home
As of August 2024Come experience the serenity of 168 Fairfax Dr. where you are welcomed by the lovely landscaped front yard and the beautiful maintenance-free front porch. Upon entering the spacious living room with stunning hardwood floors this light, bright, and airy home has a great flow into the kitchen with stainless steel appliances, glass tile backsplash, and granite countertops. The laundry area is roomy and has both full size washer and dryer right off the kitchen. Glass slider doors let in plenty of sunlight and lead out onto a large 2 tier deck which features a Sunsetter retractable awning with a remote perfect for entertaining or sitting and enjoying your favorite cocktail. On the main level you will find 2 bedrooms, a lovely bathroom with a large custom frameless shower with glass sliding doors. There is a custom barn door into the primary bedroom which features light hardwood floors, bead board ceiling and plantation blinds. You will also find good sized custom closets in these bedrooms as well as ample storage throughout the home.
Upstairs are 2 more bedrooms with vaulted ceilings that are freshly painted and newly carpeted as well as a full bath and shower combo. There is also attic access which runs throughout the length of the home and into the 1 car garage attic which also has storage. This home has been lovingly updated with so much care and attention to detail that you must come see for yourself. Nothing to do but pack your bags and move in…Also conveniently located near the Riverline, major highways, shopping, and local restaurants.
Last Agent to Sell the Property
Lamon Associates-Cinnaminson License #565183 Listed on: 06/17/2024
Home Details
Home Type
- Single Family
Est. Annual Taxes
- $7,369
Year Built
- Built in 1997
Lot Details
- 9,997 Sq Ft Lot
- Lot Dimensions are 80.00 x 125.00
- Property is Fully Fenced
- Property is in excellent condition
Home Design
- Cape Cod Architecture
- Shingle Roof
- Vinyl Siding
Interior Spaces
- 1,625 Sq Ft Home
- Property has 2 Levels
- Open Floorplan
- Wood Ceilings
- Vaulted Ceiling
- Window Treatments
- Sliding Doors
- Combination Kitchen and Living
- Crawl Space
- Home Security System
- Attic
Kitchen
- Breakfast Area or Nook
- Eat-In Kitchen
- Gas Oven or Range
- <<builtInRangeToken>>
- <<builtInMicrowave>>
- Dishwasher
- Stainless Steel Appliances
- Upgraded Countertops
Flooring
- Wood
- Partially Carpeted
- Ceramic Tile
Bedrooms and Bathrooms
Laundry
- Laundry Room
- Laundry on main level
- Stacked Gas Washer and Dryer
Parking
- 4 Parking Spaces
- 4 Driveway Spaces
Outdoor Features
- Deck
- Exterior Lighting
Schools
- New Albany Elementary School
- Cinnaminson Middle School
- Cinnaminson High School
Utilities
- Central Air
- Heating Available
- High-Efficiency Water Heater
- Natural Gas Water Heater
- Cable TV Available
Additional Features
- More Than Two Accessible Exits
- ENERGY STAR Qualified Equipment for Heating
- Flood Risk
Community Details
- No Home Owners Association
- Glenmead Subdivision
Listing and Financial Details
- Tax Lot 00011
- Assessor Parcel Number 08-01712-00011
Ownership History
Purchase Details
Home Financials for this Owner
Home Financials are based on the most recent Mortgage that was taken out on this home.Purchase Details
Home Financials for this Owner
Home Financials are based on the most recent Mortgage that was taken out on this home.Purchase Details
Home Financials for this Owner
Home Financials are based on the most recent Mortgage that was taken out on this home.Purchase Details
Home Financials for this Owner
Home Financials are based on the most recent Mortgage that was taken out on this home.Purchase Details
Purchase Details
Similar Homes in the area
Home Values in the Area
Average Home Value in this Area
Purchase History
| Date | Type | Sale Price | Title Company |
|---|---|---|---|
| Deed | $390,000 | Your Hometown Title | |
| Interfamily Deed Transfer | -- | Noble Abstract Company Inc | |
| Interfamily Deed Transfer | -- | None Available | |
| Bargain Sale Deed | $17,000 | First Title & Escrow Inc | |
| Interfamily Deed Transfer | -- | -- | |
| Deed | $93,000 | Freedom Title & Abstract |
Mortgage History
| Date | Status | Loan Amount | Loan Type |
|---|---|---|---|
| Previous Owner | $115,000 | New Conventional | |
| Previous Owner | $81,000 | New Conventional | |
| Previous Owner | $74,000 | Unknown | |
| Previous Owner | $30,000 | Credit Line Revolving | |
| Previous Owner | $79,200 | Purchase Money Mortgage |
Property History
| Date | Event | Price | Change | Sq Ft Price |
|---|---|---|---|---|
| 07/08/2025 07/08/25 | For Sale | $459,000 | +17.7% | $282 / Sq Ft |
| 08/08/2024 08/08/24 | Sold | $390,000 | -2.5% | $240 / Sq Ft |
| 06/23/2024 06/23/24 | Pending | -- | -- | -- |
| 06/17/2024 06/17/24 | For Sale | $399,900 | -- | $246 / Sq Ft |
Tax History Compared to Growth
Tax History
| Year | Tax Paid | Tax Assessment Tax Assessment Total Assessment is a certain percentage of the fair market value that is determined by local assessors to be the total taxable value of land and additions on the property. | Land | Improvement |
|---|---|---|---|---|
| 2024 | $7,371 | $198,300 | $57,000 | $141,300 |
| 2023 | $7,371 | $198,300 | $57,000 | $141,300 |
| 2022 | $7,210 | $198,300 | $57,000 | $141,300 |
| 2021 | $7,153 | $198,300 | $57,000 | $141,300 |
| 2020 | $7,083 | $198,300 | $57,000 | $141,300 |
| 2019 | $6,984 | $198,300 | $57,000 | $141,300 |
| 2018 | $6,935 | $198,300 | $57,000 | $141,300 |
| 2017 | $6,863 | $198,300 | $57,000 | $141,300 |
| 2016 | $6,768 | $198,300 | $57,000 | $141,300 |
| 2015 | $6,554 | $198,300 | $57,000 | $141,300 |
| 2014 | $6,241 | $198,300 | $57,000 | $141,300 |
Agents Affiliated with this Home
-
Wei Lin (Lynn) Chen

Seller's Agent in 2025
Wei Lin (Lynn) Chen
Keller Williams Realty - Cherry Hill
(347) 256-2715
130 Total Sales
-
Cindy Cicero

Seller's Agent in 2024
Cindy Cicero
Lamon Associates-Cinnaminson
(856) 264-2177
5 Total Sales
-
Carol Dunn-Sanders
C
Seller Co-Listing Agent in 2024
Carol Dunn-Sanders
Lamon Associates-Cinnaminson
(856) 786-0097
2 Total Sales
Map
Source: Bright MLS
MLS Number: NJBL2067542
APN: 08-01712-0000-00011
- 150 Fairfax Dr
- 24 Cuthbert Rd
- 103 W Charles St
- 2 Glenview Dr
- 1511 Glenview Dr
- 1404 Essex Dr
- 12 E Charles St
- 1307 Franklin Ave
- 508 Vine St
- 908 Garfield Ave
- 313 Race St
- 1104 Garfield Ave
- 308 W 3rd St
- 319 W 4th St
- 502 W 2nd St
- 637 Garfield Ave
- 1009 Columbia Ave
- 455 Horace Ave
- 1814 Madison St
- 814 Morgan Ave
