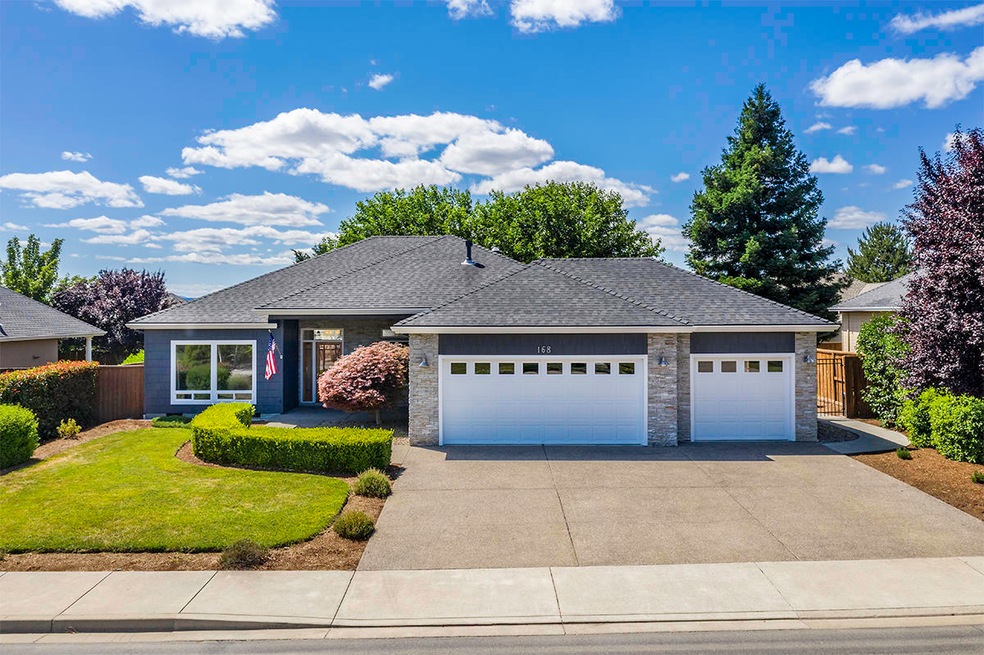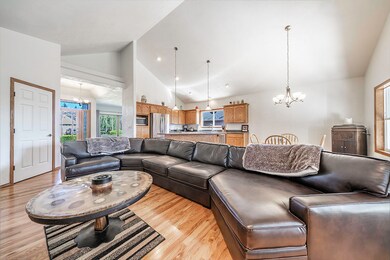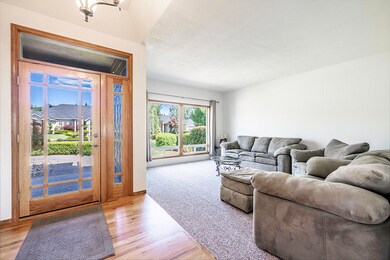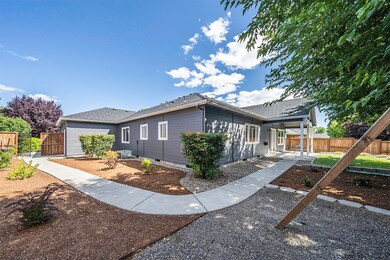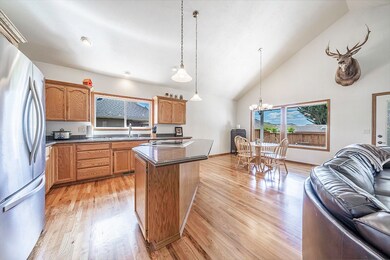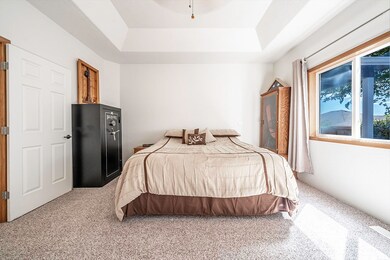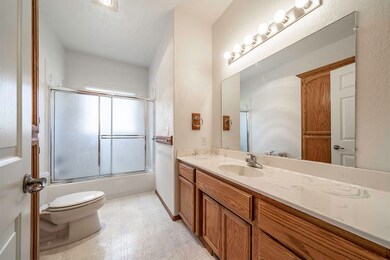
168 Keystone Way Eagle Point, OR 97524
Highlights
- Golf Course View
- Northwest Architecture
- 3 Car Attached Garage
- Open Floorplan
- Wood Flooring
- Eat-In Kitchen
About This Home
As of October 2020Wonderfully kept, Move-in Ready home in the Eagle Point Golf Course Community! Single level, 3 bed, 2 bath with an open floorplan, light and bright throughout, multiple living areas, soaring ceilings, gas fireplace and beautiful hardwood floors. Gorgeous kitchen featuring a large island with cooktop and eating bar, stainless-steel appliances, and large dining area. Open layout, convenient to the covered back patio, seamlessly blending indoor and outdoor living. Perfect for entertaining! Spacious master suite with a double door entry, trayed ceiling, walk-in closet, dual sink vanity and built-in linen cabinets. Dedicated laundry room with lots of storage cabinetry. Meticulously maintained grounds with lush, mature landscaping highlighted by an inviting covered front entry. Large, fully fenced side and backyard plus an oversized 3 car garage with a work area. All just a chip shot away from one of Southern Oregon's finest courses!
Last Agent to Sell the Property
John L. Scott Medford Brokerage Phone: 541-944-3338 License #891200091 Listed on: 08/12/2020

Last Buyer's Agent
Sara Isabell
eXp Realty, LLC License #201231306
Home Details
Home Type
- Single Family
Est. Annual Taxes
- $4,096
Year Built
- Built in 1999
Lot Details
- 9,148 Sq Ft Lot
- Fenced
- Drip System Landscaping
- Level Lot
- Front Yard Sprinklers
- Property is zoned R-1-10, R-1-10
HOA Fees
- $26 Monthly HOA Fees
Parking
- 3 Car Attached Garage
- Garage Door Opener
- Driveway
Property Views
- Golf Course
- Mountain
- Territorial
Home Design
- Northwest Architecture
- Frame Construction
- Composition Roof
- Concrete Perimeter Foundation
Interior Spaces
- 1,791 Sq Ft Home
- 1-Story Property
- Open Floorplan
- Ceiling Fan
- Gas Fireplace
- Double Pane Windows
- Family Room
- Living Room with Fireplace
- Laundry Room
Kitchen
- Eat-In Kitchen
- Breakfast Bar
- <<OvenToken>>
- Cooktop<<rangeHoodToken>>
- Dishwasher
- Disposal
Flooring
- Wood
- Carpet
- Vinyl
Bedrooms and Bathrooms
- 3 Bedrooms
- 2 Full Bathrooms
- Double Vanity
Home Security
- Carbon Monoxide Detectors
- Fire and Smoke Detector
Schools
- Hillside Elementary School
- Eagle Point Middle School
- Eagle Point High School
Utilities
- Forced Air Heating and Cooling System
- Heating System Uses Natural Gas
- Water Heater
Additional Features
- Sprinklers on Timer
- Patio
Community Details
- Pine Lake Subdivision Phase Ii
- On-Site Maintenance
- Maintained Community
- The community has rules related to covenants, conditions, and restrictions
Listing and Financial Details
- Assessor Parcel Number 1-0903040
Ownership History
Purchase Details
Home Financials for this Owner
Home Financials are based on the most recent Mortgage that was taken out on this home.Purchase Details
Home Financials for this Owner
Home Financials are based on the most recent Mortgage that was taken out on this home.Purchase Details
Purchase Details
Purchase Details
Home Financials for this Owner
Home Financials are based on the most recent Mortgage that was taken out on this home.Purchase Details
Purchase Details
Home Financials for this Owner
Home Financials are based on the most recent Mortgage that was taken out on this home.Purchase Details
Home Financials for this Owner
Home Financials are based on the most recent Mortgage that was taken out on this home.Purchase Details
Purchase Details
Home Financials for this Owner
Home Financials are based on the most recent Mortgage that was taken out on this home.Similar Homes in Eagle Point, OR
Home Values in the Area
Average Home Value in this Area
Purchase History
| Date | Type | Sale Price | Title Company |
|---|---|---|---|
| Warranty Deed | $392,000 | First American | |
| Special Warranty Deed | $261,000 | None Available | |
| Warranty Deed | -- | None Available | |
| Sheriffs Deed | $292,500 | None Available | |
| Special Warranty Deed | $287,500 | First American Title Ins | |
| Trustee Deed | $374,507 | Fidelity-Chicago Title Tusti | |
| Interfamily Deed Transfer | -- | -- | |
| Warranty Deed | $375,650 | Lawyers Title Ins | |
| Warranty Deed | $240,000 | Amerititle | |
| Warranty Deed | $180,000 | Key Title Company |
Mortgage History
| Date | Status | Loan Amount | Loan Type |
|---|---|---|---|
| Open | $25,000 | Credit Line Revolving | |
| Open | $294,000 | New Conventional | |
| Previous Owner | $171,000 | New Conventional | |
| Previous Owner | $258,750 | Purchase Money Mortgage | |
| Previous Owner | $338,085 | Fannie Mae Freddie Mac | |
| Previous Owner | $171,000 | No Value Available |
Property History
| Date | Event | Price | Change | Sq Ft Price |
|---|---|---|---|---|
| 10/16/2020 10/16/20 | Sold | $392,000 | -1.8% | $219 / Sq Ft |
| 09/05/2020 09/05/20 | Pending | -- | -- | -- |
| 07/06/2020 07/06/20 | For Sale | $399,000 | +52.9% | $223 / Sq Ft |
| 02/24/2017 02/24/17 | Sold | $261,000 | -11.5% | $146 / Sq Ft |
| 01/13/2017 01/13/17 | Pending | -- | -- | -- |
| 11/02/2016 11/02/16 | For Sale | $294,900 | -- | $165 / Sq Ft |
Tax History Compared to Growth
Tax History
| Year | Tax Paid | Tax Assessment Tax Assessment Total Assessment is a certain percentage of the fair market value that is determined by local assessors to be the total taxable value of land and additions on the property. | Land | Improvement |
|---|---|---|---|---|
| 2025 | $4,294 | $313,810 | $72,970 | $240,840 |
| 2024 | $4,294 | $304,670 | $70,840 | $233,830 |
| 2023 | $4,148 | $295,800 | $68,780 | $227,020 |
| 2022 | $4,035 | $295,800 | $68,780 | $227,020 |
| 2021 | $3,916 | $287,190 | $66,780 | $220,410 |
| 2020 | $4,160 | $278,830 | $64,830 | $214,000 |
| 2019 | $4,096 | $262,830 | $61,110 | $201,720 |
| 2018 | $4,018 | $255,180 | $59,330 | $195,850 |
| 2017 | $3,919 | $255,180 | $59,330 | $195,850 |
| 2016 | $3,843 | $240,540 | $55,920 | $184,620 |
| 2015 | $3,717 | $240,540 | $55,920 | $184,620 |
| 2014 | $3,611 | $226,740 | $52,700 | $174,040 |
Agents Affiliated with this Home
-
Dixie Hackstedde

Seller's Agent in 2020
Dixie Hackstedde
John L. Scott Medford
(541) 944-3338
216 Total Sales
-
S
Buyer's Agent in 2020
Sara Isabell
eXp Realty, LLC
-
A
Buyer Co-Listing Agent in 2020
Anne Anderson
eXp Realty, LLC
-
P
Seller's Agent in 2017
Penny Gagliasso
Century 21 Harris and Taylor
Map
Source: Oregon Datashare
MLS Number: 220104303
APN: 10903040
- 187 Prairie Landing Dr
- 158 Prairie Landing Dr
- 142 Prairie Landing Dr
- 131 Spanish Bay Ct
- 143 Pine Lake Dr
- 112 Valemont Dr Unit 17
- 115 Valemont Dr Unit 33
- 127 Valemont Dr Unit 35
- 0 Echo Way Unit Tax Lot 902
- 0 Echo Way Unit Tax Lot 901
- 0 Echo Way Unit Tax Lot 900
- 0 Echo Way
- 139 Valemont Dr Unit 37
- 148 Valemont Dr Unit 11
- 133 Valemont Dr Unit 36
- 121 Valemont Dr Unit 34
- 118 Valemont Dr Unit 16
- 1088 Oak Grove Ct
- 31 Wildwood Dr
- 669 Old Waverly Way Unit 20
