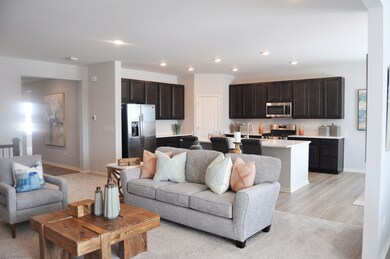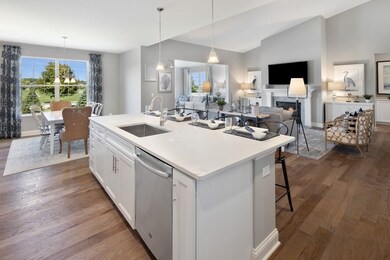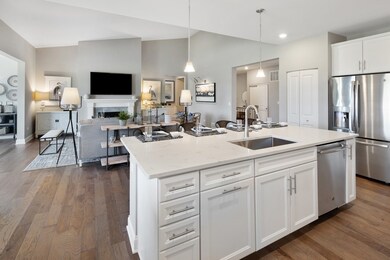
168 Railway Dr South Elgin, IL 60177
Highlights
- New Construction
- Traditional Architecture
- 3 Car Attached Garage
- South Elgin High School Rated A-
- Stainless Steel Appliances
- 3-minute walk to Sperry Park
About This Home
As of February 2025The Adams model has so much to offer with 3 Bedrooms and 2.5 Bathrooms. It features an open design among the welcoming family room, well-equipped kitchen and breakfast room, which has sliding-glass doors providing direct access to the covered patio. Two secondary bedrooms and the luxe owner's suite all offer walk-in closets. Your Dream Kitchen is Finished with 42" Timeless Cabinets, Quartz Counter, Island and Walk In Pantry, GE SS & huge eating area!
Last Agent to Sell the Property
RE/MAX All Pro - St Charles License #475168644 Listed on: 11/30/2023

Home Details
Home Type
- Single Family
Est. Annual Taxes
- $216
Year Built
- Built in 2024 | New Construction
Lot Details
- Lot Dimensions are 61 x 125
- Paved or Partially Paved Lot
HOA Fees
- $48 Monthly HOA Fees
Parking
- 3 Car Attached Garage
- Driveway
- Parking Included in Price
Home Design
- Traditional Architecture
- Asphalt Roof
- Concrete Perimeter Foundation
Interior Spaces
- 2,146 Sq Ft Home
- 1-Story Property
- Entrance Foyer
- Family Room
- Living Room
- Dining Room
- Laminate Flooring
- Unfinished Attic
Kitchen
- Breakfast Bar
- Range<<rangeHoodToken>>
- <<microwave>>
- Dishwasher
- Stainless Steel Appliances
- Disposal
Bedrooms and Bathrooms
- 3 Bedrooms
- 3 Potential Bedrooms
- Walk-In Closet
- Bathroom on Main Level
- Dual Sinks
- Separate Shower
Laundry
- Laundry Room
- Gas Dryer Hookup
Unfinished Basement
- Basement Fills Entire Space Under The House
- Sump Pump
Home Security
- Carbon Monoxide Detectors
- Fire Sprinkler System
Schools
- Clinton Elementary School
- Kenyon Woods Middle School
- South Elgin High School
Utilities
- Central Air
- Heating System Uses Natural Gas
- 200+ Amp Service
- Cable TV Available
Community Details
- Kenyon Farms Subdivision, The Adams "H" Floorplan
Ownership History
Purchase Details
Home Financials for this Owner
Home Financials are based on the most recent Mortgage that was taken out on this home.Purchase Details
Home Financials for this Owner
Home Financials are based on the most recent Mortgage that was taken out on this home.Similar Homes in the area
Home Values in the Area
Average Home Value in this Area
Purchase History
| Date | Type | Sale Price | Title Company |
|---|---|---|---|
| Warranty Deed | $553,000 | Old Republic Title | |
| Special Warranty Deed | $529,000 | None Listed On Document |
Mortgage History
| Date | Status | Loan Amount | Loan Type |
|---|---|---|---|
| Open | $525,000 | New Conventional |
Property History
| Date | Event | Price | Change | Sq Ft Price |
|---|---|---|---|---|
| 02/28/2025 02/28/25 | Sold | $552,700 | -1.1% | $258 / Sq Ft |
| 02/02/2025 02/02/25 | Pending | -- | -- | -- |
| 01/28/2025 01/28/25 | Price Changed | $559,108 | -1.1% | $261 / Sq Ft |
| 01/09/2025 01/09/25 | Price Changed | $565,108 | -1.2% | $263 / Sq Ft |
| 12/17/2024 12/17/24 | Price Changed | $572,108 | -0.5% | $267 / Sq Ft |
| 12/15/2024 12/15/24 | For Sale | $575,108 | +4.1% | $268 / Sq Ft |
| 12/15/2024 12/15/24 | Off Market | $552,700 | -- | -- |
| 12/05/2024 12/05/24 | For Sale | $575,108 | +8.8% | $268 / Sq Ft |
| 10/15/2024 10/15/24 | For Sale | $528,581 | 0.0% | $246 / Sq Ft |
| 09/17/2024 09/17/24 | Sold | $528,581 | -- | $246 / Sq Ft |
Tax History Compared to Growth
Tax History
| Year | Tax Paid | Tax Assessment Tax Assessment Total Assessment is a certain percentage of the fair market value that is determined by local assessors to be the total taxable value of land and additions on the property. | Land | Improvement |
|---|---|---|---|---|
| 2023 | $216 | $2,583 | $2,583 | -- |
| 2022 | $202 | $2,355 | $2,355 | -- |
Agents Affiliated with this Home
-
Katie Fish

Seller's Agent in 2025
Katie Fish
Keller Williams Inspire - Geneva
(847) 560-3474
345 Total Sales
-
Sheila Zisk

Buyer's Agent in 2025
Sheila Zisk
RE/MAX
(630) 204-8546
73 Total Sales
-
Christine Currey

Seller's Agent in 2024
Christine Currey
RE/MAX
(847) 754-0468
633 Total Sales
-
Erin Koertgen

Seller Co-Listing Agent in 2024
Erin Koertgen
RE/MAX
(847) 409-8168
570 Total Sales
Map
Source: Midwest Real Estate Data (MRED)
MLS Number: 12185775
APN: 06-36-177-003
- 269 S Pointe Ave
- 626 Dean Dr
- 1027 Button Bush St
- 565 Dean Dr Unit I
- 1239 Angeline Dr
- 440 Charles Ct
- 1314 Sandhurst Ln Unit 3
- 1370 Marleigh Ln
- 465 Sandhurst Ln Unit 3
- 653 Fairview Ln
- 1003 Quarry Ct Unit 1
- 1780 Mission Hills Dr Unit 1
- 301 Virginia Dr
- 9 Ridge Ct
- 300 Stone St
- 11 Misty Ct
- 8N594 S Mclean Blvd
- 165 Ross Ave
- 1458 Woodland Dr
- 112 Sweetbriar Ct






