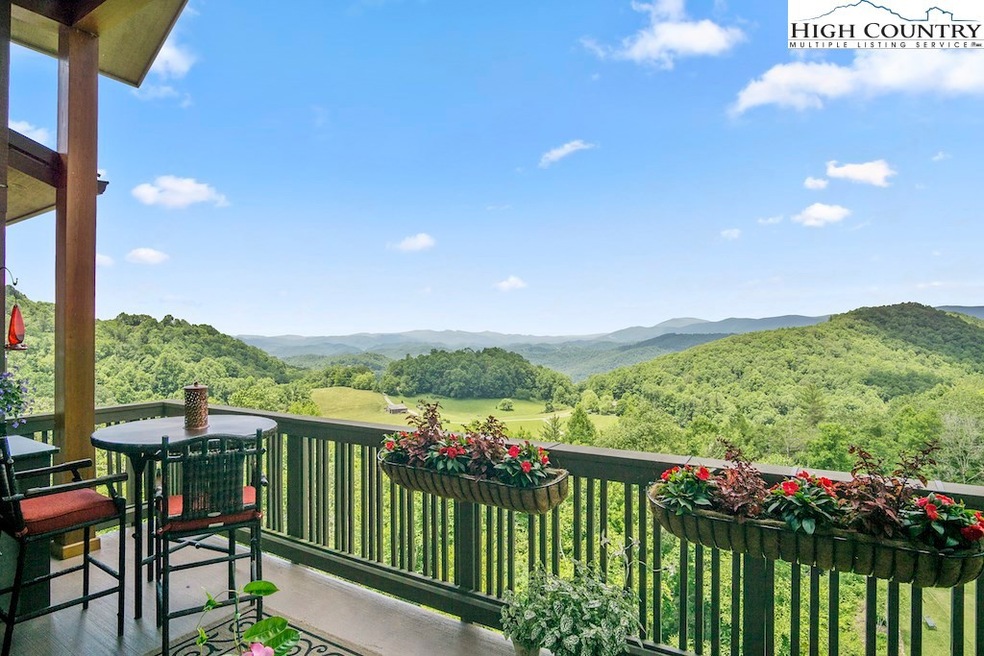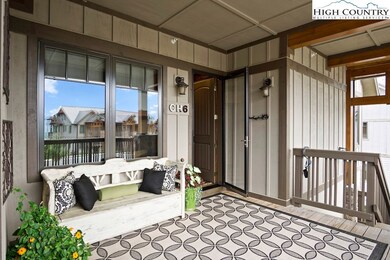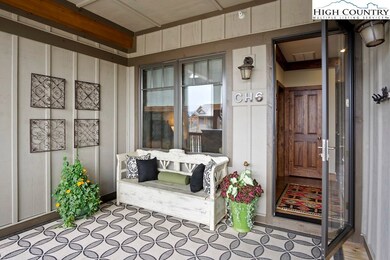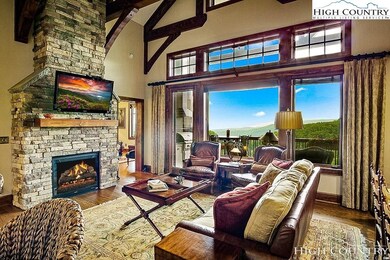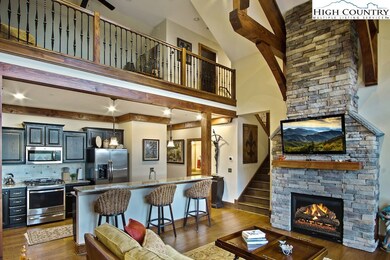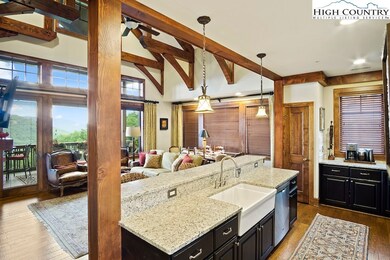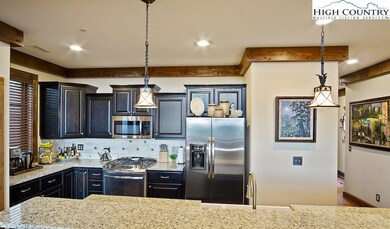
Highlights
- Fitness Center
- Home fronts a pond
- Clubhouse
- Valle Crucis Elementary School Rated A-
- Gated Community
- Stream or River on Lot
About This Home
As of August 2023Stunning, top floor, 3 bedroom, 4 bath condo with loft in Chalakee with gorgeous long-range layered mountain views. The upgrades throughout this unit are exquisite – including wide plank hand scraped oak hardwood floor in the living areas and master bedroom, wood blinds, Nest remote thermostats, Phantom screens, stained back deck and custom window treatments. The luxury kitchen boasts a Double bowl Italian farmhouse sink, granite countertops, stainless appliances including a GE Profile 5 burner gas stove and convection oven, tile backsplash and custom cabinetry. Rustic timberframe beams give the feel of mountain luxury in the vaulted ceilings along with the stacked stone gas fireplace in the living area. The master suite also has a stone gas fireplace, timber beams and an adjoining master bathroom with walk-in closet, double vanity with granite top, frameless glass shower with custom tile and a heated ceramic tile floor. The guest bedrooms each have their own bathroom making this the perfect space for family and friends. The open loft upstairs features a wrought-iron railing, 4th full bathroom and finished space perfect for an office or climate controlled storage.
Property Details
Home Type
- Condominium
Est. Annual Taxes
- $1,974
Year Built
- Built in 2014
Lot Details
- Home fronts a pond
- Property fronts a private road
HOA Fees
- $435 Monthly HOA Fees
Parking
- No Garage
Home Design
- Mountain Architecture
- Wood Frame Construction
- Shingle Roof
- Architectural Shingle Roof
- Concrete Siding
Interior Spaces
- 1,869 Sq Ft Home
- 2-Story Property
- 2 Fireplaces
- Stone Fireplace
- Gas Fireplace
- Crawl Space
Kitchen
- <<convectionOvenToken>>
- Gas Range
- Recirculated Exhaust Fan
- <<microwave>>
- Dishwasher
- Disposal
Bedrooms and Bathrooms
- 3 Bedrooms
- 4 Full Bathrooms
Laundry
- Dryer
- Washer
Outdoor Features
- Stream or River on Lot
Schools
- Va Elementary School
Utilities
- Cooling Available
- Heat Pump System
- High Speed Internet
- Cable TV Available
Listing and Financial Details
- Assessor Parcel Number 1889-53-3735-006
Community Details
Overview
- Echota Subdivision
Recreation
- Fitness Center
- Community Pool
Additional Features
- Clubhouse
- Gated Community
Ownership History
Purchase Details
Purchase Details
Home Financials for this Owner
Home Financials are based on the most recent Mortgage that was taken out on this home.Purchase Details
Home Financials for this Owner
Home Financials are based on the most recent Mortgage that was taken out on this home.Purchase Details
Home Financials for this Owner
Home Financials are based on the most recent Mortgage that was taken out on this home.Similar Homes in Boone, NC
Home Values in the Area
Average Home Value in this Area
Purchase History
| Date | Type | Sale Price | Title Company |
|---|---|---|---|
| Warranty Deed | -- | None Listed On Document | |
| Warranty Deed | -- | None Listed On Document | |
| Warranty Deed | $916,500 | None Listed On Document | |
| Warranty Deed | $565,000 | None Available | |
| Warranty Deed | $520,000 | None Available |
Property History
| Date | Event | Price | Change | Sq Ft Price |
|---|---|---|---|---|
| 08/10/2023 08/10/23 | Sold | $916,021 | +3.0% | $490 / Sq Ft |
| 07/07/2023 07/07/23 | Pending | -- | -- | -- |
| 07/07/2023 07/07/23 | For Sale | $889,000 | +57.3% | $476 / Sq Ft |
| 09/19/2018 09/19/18 | Sold | $565,000 | 0.0% | $302 / Sq Ft |
| 08/20/2018 08/20/18 | Pending | -- | -- | -- |
| 06/22/2018 06/22/18 | For Sale | $565,000 | +8.7% | $302 / Sq Ft |
| 08/11/2014 08/11/14 | Sold | $519,900 | 0.0% | $278 / Sq Ft |
| 07/12/2014 07/12/14 | Pending | -- | -- | -- |
| 01/01/2014 01/01/14 | For Sale | $519,900 | -- | $278 / Sq Ft |
Tax History Compared to Growth
Tax History
| Year | Tax Paid | Tax Assessment Tax Assessment Total Assessment is a certain percentage of the fair market value that is determined by local assessors to be the total taxable value of land and additions on the property. | Land | Improvement |
|---|---|---|---|---|
| 2024 | $1,969 | $619,300 | $60,000 | $559,300 |
| 2023 | $2,359 | $619,300 | $60,000 | $559,300 |
| 2022 | $2,359 | $619,300 | $60,000 | $559,300 |
| 2021 | $0 | $470,000 | $60,000 | $410,000 |
| 2020 | $2,209 | $470,000 | $60,000 | $410,000 |
| 2019 | $2,209 | $470,000 | $60,000 | $410,000 |
| 2018 | $1,974 | $470,000 | $60,000 | $410,000 |
| 2017 | $1,974 | $470,000 | $60,000 | $410,000 |
Agents Affiliated with this Home
-
Leah Grove

Seller's Agent in 2023
Leah Grove
Foscoe Realty & Development
(828) 406-3690
101 in this area
183 Total Sales
-
K
Buyer's Agent in 2023
Kenneth Hester
Foscoe Realty & Development
-
Jay Harrill
J
Buyer's Agent in 2018
Jay Harrill
Foscoe Realty & Development
(828) 773-2177
10 in this area
28 Total Sales
-
S
Buyer's Agent in 2014
Stuart Burns
Hodges & Company Real Estate
Map
Source: High Country Association of REALTORS®
MLS Number: 208599
APN: 1889-53-3735-006
- 286 Summit View Pkwy Unit S811
- 762 George Eggers Rd
- TBD Winterberry Trail
- TBD Vista Ln
- 325 Peaceful Haven Dr Unit A-1
- 190 Still Lake Rd Unit 321
- 472 Rivers Edge Dr Unit 474
- 334 Twin Rivers Dr
- Lot 31 Tara Dr
- Lot 8B Twin Rivers Dr Dr
- 509 Twin Rivers Dr
- 4 Seneca Dr
- 125 Schaffer Rd
- Lot 6B Twin Rivers Dr
- 320 Balsam
- T4 Seneca Dr
- 129 Laurel
- TBD Walnut
- 277 Indian Paintbrush Dr Unit R122
- 290 Indian Paintbrush Dr Unit R1011
