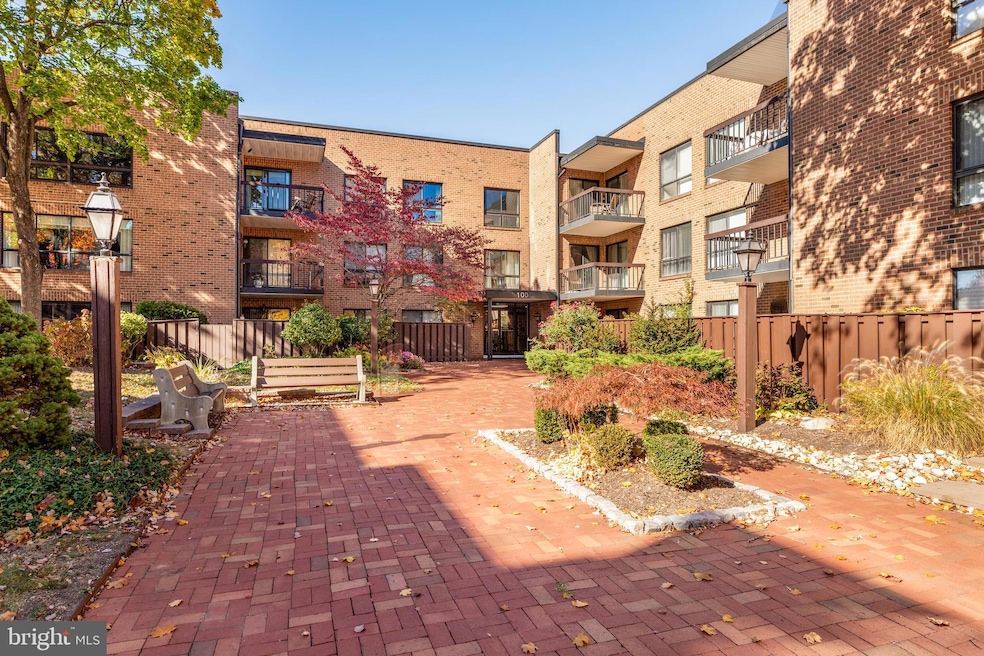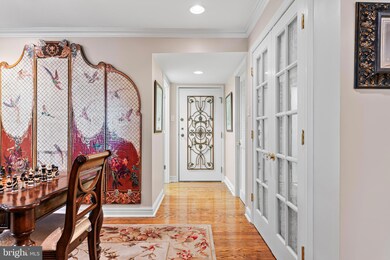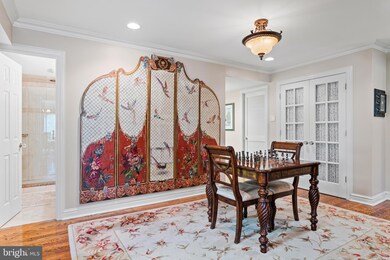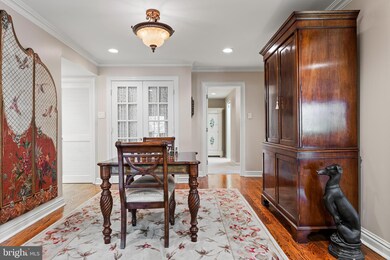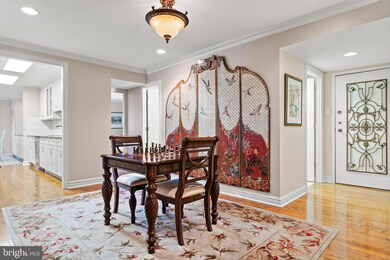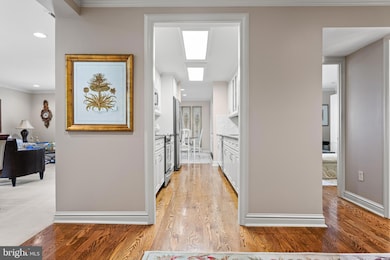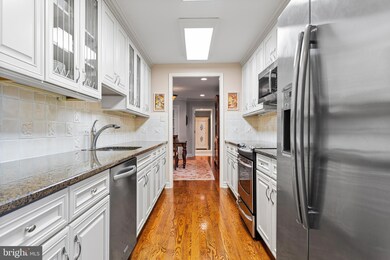
Hill House 1680 Huntingdon Pike Unit 121 Huntingdon Valley, PA 19006
Rydal NeighborhoodHighlights
- Traditional Architecture
- Living Room
- Central Heating and Cooling System
- Rydal East School Rated A
- Entrance Foyer
- Dining Room
About This Home
As of December 2024Discover the Pinnacle of Luxury Condo Living! Welcome to the corner unit you’ve been waiting for—a rare opportunity to own one of only six spacious 3-bedroom, 2.5-bath residences in this desirable building. This stunning condo has been meticulously updated with impeccable attention to detail, creating a space that is both elegant and inviting. As you step into the foyer, you’ll find a thoughtfully designed entrance with a discreetly tucked-away laundry room and utility closet, all concealed for a seamless look. The foyer flows effortlessly into a spacious receiving area, setting the tone for the remarkable open floor plan that awaits. Designed with an eye for style, the custom kitchen feels straight out of Architectural Digest. Beautiful cabinetry with glass accents, “pretty” granite countertops, and a tastefully tiled backsplash make this kitchen a true showpiece. The hardwood floors extend from the foyer through the kitchen and into the open living and dining areas, creating an inviting, cohesive space perfect for both daily living and entertaining. The kitchen dining area features custom-built cabinetry with glass accents and a dry bar, offering plenty of space for a large dining table to host family and friends. This home boasts two balconies, offering exceptional outdoor spaces to enjoy the fresh air and surrounding views. The main balcony, accessible from both the kitchen and living room, serves as an extension of your living space. The light-flooded living and dining rooms feature recessed lighting, enhancing the soft, neutral color palette that makes this unit truly shine. Every detail has been considered for a layout that emphasizes comfortable living and gracious entertaining. The owner’s suite is a spacious retreat, featuring a walk-in closet, luxurious built-ins, ample storage, and a beautifully updated bathroom. Large windows bathe the room in natural light and provide a peaceful view of the woods and suburban landscape beyond. The second bedroom, also on this side of the unit, includes a personal balcony, offering a private outdoor space. The third bedroom, on the opposite side of the condo, ensures privacy for guests, a caregiver, or a live-in companion. All bathrooms have been updated to perfection, exuding elegance and are in pristine condition. This secure building boasts a beautifully maintained lobby, a brand-new elevator installed in summer 2024, and an unusually large storage area in the basement for this unit. Conveniently located just minutes from local shops, restaurants, Holy Redeemer Hospital, Abington/Jefferson Hospital, and the scenic Pennypack Trail. With easy access to the train, you’re just a short ride away from Center City Philadelphia or even NYC. Don’t miss your chance to call this exceptional residence home—a rare gem in a highly sought-after building. There is bulk cable in building apprx $65 a month. New roof coating on all buildings in 2023, new elevator in 100 building in 2024.
Property Details
Home Type
- Condominium
Est. Annual Taxes
- $5,585
Year Built
- Built in 1966
HOA Fees
- $628 Monthly HOA Fees
Parking
- Parking Lot
Home Design
- Traditional Architecture
- Brick Exterior Construction
Interior Spaces
- 1,722 Sq Ft Home
- Property has 1 Level
- Entrance Foyer
- Living Room
- Dining Room
- Washer and Dryer Hookup
Bedrooms and Bathrooms
- 3 Main Level Bedrooms
- 2 Full Bathrooms
Utilities
- Central Heating and Cooling System
- Electric Water Heater
Listing and Financial Details
- Tax Lot 024
- Assessor Parcel Number 30-00-31084-008
Community Details
Overview
- $2,512 Capital Contribution Fee
- Association fees include snow removal, trash, common area maintenance, sewer, water
- Low-Rise Condominium
- Hill House Community
- Hill House Subdivision
Pet Policy
- No Pets Allowed
Similar Homes in Huntingdon Valley, PA
Home Values in the Area
Average Home Value in this Area
Property History
| Date | Event | Price | Change | Sq Ft Price |
|---|---|---|---|---|
| 12/18/2024 12/18/24 | Sold | $375,000 | -3.6% | $218 / Sq Ft |
| 10/31/2024 10/31/24 | For Sale | $389,000 | -- | $226 / Sq Ft |
Tax History Compared to Growth
Agents Affiliated with this Home
-
Cheryl Miller

Seller's Agent in 2024
Cheryl Miller
Compass RE
(215) 776-0217
1 in this area
43 Total Sales
-
Garrett Smith

Buyer's Agent in 2024
Garrett Smith
Opus Elite Real Estate
(610) 844-5245
2 in this area
120 Total Sales
About Hill House
Map
Source: Bright MLS
MLS Number: PAMC2121812
- 1680 Huntingdon Pike Unit 129
- 1680 Huntingdon Pike Unit 224
- 1760 Oak Hill Dr
- 1450 Stephen Rd
- 1369 Michael Rd
- 1426 Bryant Ln
- 1363 Glenbrook Rd
- 1375 Meetinghouse Rd Unit 87
- 1950 Valley Rd
- 1425 Lindsay Ln
- 297 Moreland Rd
- 1106 Herkness Dr
- 833 Dale Rd
- 1221 Huntingdon Pike
- 528 Carson Terrace
- 250 Carson Terrace
- 506 Carson Terrace
- 326 Carson Terrace
- 423 Carson Terrace
- 429 Carson Terrace
