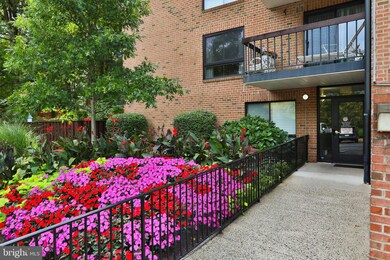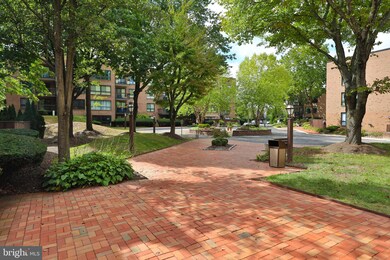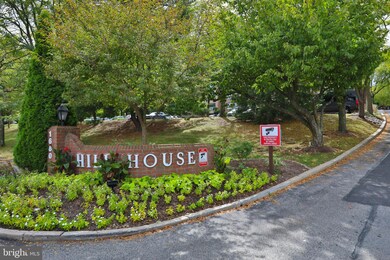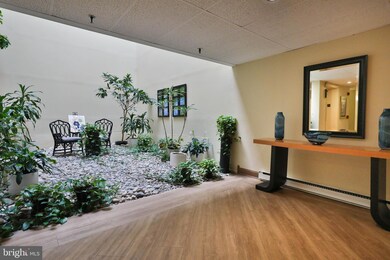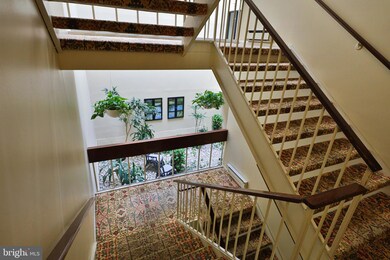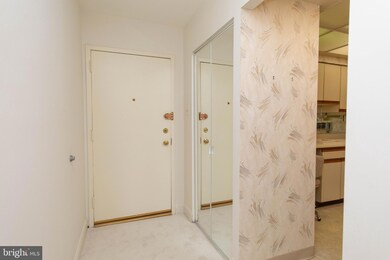
Hill House 1680 Huntingdon Pike Unit PH243 Huntingdon Valley, PA 19006
Rydal NeighborhoodHighlights
- View of Trees or Woods
- Open Floorplan
- 1 Elevator
- Rydal East School Rated A
- Meeting Room
- Balcony
About This Home
As of December 2024Welcome to Unit 243, a spacious condo at Hill House, offering prime penthouse living in Huntingdon Valley! This 2-bedroom, 2-bathroom unit presents a fantastic opportunity for buyers looking to customize and add value to their new home.
Located on the top floor, this apartment features stunning recessed lighting in the living room, large windows that bring in abundant natural light, and a private balcony, perfect for enjoying peaceful outdoor moments. While the unit has been freshly painted and has new carpets, it retains many original features. The original kitchen and bathrooms remain, allowing the new owner a chance to create a fresh, updated look.
Hill House Condos is impeccably maintained, with beautifully landscaped grounds, new elevators, and a sleek glass lobby that offers full visibility. Ample parking is available, and the unit comes with a generous storage locker for added convenience.
The building offers a peaceful setting, close to local parks, shopping, and transportation, and is within the Abington School District. This is an excellent chance to purchase a property in a desirable location at a competitive price. If you're looking for a prime location and are ready to make some updates, Unit 243 is waiting for you.
?
Last Agent to Sell the Property
Elfant Wissahickon-Chestnut Hill License #AB066994 Listed on: 10/03/2024
Property Details
Home Type
- Condominium
Year Built
- Built in 1966
Lot Details
- Wrought Iron Fence
- Back Yard Fenced
- Decorative Fence
- Extensive Hardscape
- Property is in average condition
HOA Fees
- $470 Monthly HOA Fees
Home Design
- Brick Exterior Construction
- Poured Concrete
Interior Spaces
- 1,067 Sq Ft Home
- Property has 1 Level
- Open Floorplan
- Recessed Lighting
- Combination Dining and Living Room
- Views of Woods
- Basement
Kitchen
- Eat-In Kitchen
- Stove
- <<builtInMicrowave>>
Flooring
- Carpet
- Vinyl
Bedrooms and Bathrooms
- 2 Main Level Bedrooms
- Walk-In Closet
- 2 Full Bathrooms
Laundry
- Laundry Room
- Electric Dryer
- Washer
Home Security
- Home Security System
- Exterior Cameras
Parking
- 150 Open Parking Spaces
- 150 Parking Spaces
- Parking Lot
Outdoor Features
- Exterior Lighting
- Outdoor Storage
Schools
- Abington Senior High School
Utilities
- Central Air
- Hot Water Baseboard Heater
- 100 Amp Service
- Electric Water Heater
- Cable TV Available
Additional Features
- Accessible Elevator Installed
- Suburban Location
Listing and Financial Details
- Tax Lot 134
- Assessor Parcel Number 30-00-31444-044
Community Details
Overview
- $1,632 Capital Contribution Fee
- Association fees include road maintenance, all ground fee, common area maintenance, custodial services maintenance, exterior building maintenance, insurance, management, snow removal, trash, water
- 110 Units
- Low-Rise Condominium
- Camco Condos
- Hill House Community
- Meadowbrook Subdivision
- Property Manager
Amenities
- Common Area
- Meeting Room
- 1 Elevator
Pet Policy
- No Pets Allowed
Security
- Fire and Smoke Detector
Similar Homes in the area
Home Values in the Area
Average Home Value in this Area
Property History
| Date | Event | Price | Change | Sq Ft Price |
|---|---|---|---|---|
| 12/18/2024 12/18/24 | Sold | $210,000 | -2.3% | $197 / Sq Ft |
| 11/11/2024 11/11/24 | Pending | -- | -- | -- |
| 11/04/2024 11/04/24 | Price Changed | $214,900 | -2.3% | $201 / Sq Ft |
| 10/21/2024 10/21/24 | Price Changed | $219,900 | -4.3% | $206 / Sq Ft |
| 10/03/2024 10/03/24 | For Sale | $229,900 | -- | $215 / Sq Ft |
Tax History Compared to Growth
Agents Affiliated with this Home
-
Louise D'Alessandro

Seller's Agent in 2024
Louise D'Alessandro
Elfant Wissahickon-Chestnut Hill
(215) 852-9312
1 in this area
91 Total Sales
-
Renee Meister

Buyer's Agent in 2024
Renee Meister
Quinn & Wilson, Inc.
(267) 879-9146
7 in this area
170 Total Sales
About Hill House
Map
Source: Bright MLS
MLS Number: PAMC2117520
- 1680 Huntingdon Pike Unit 129
- 1680 Huntingdon Pike Unit 224
- 1760 Oak Hill Dr
- 1450 Stephen Rd
- 1369 Michael Rd
- 1426 Bryant Ln
- 1363 Glenbrook Rd
- 1375 Meetinghouse Rd Unit 87
- 1950 Valley Rd
- 1425 Lindsay Ln
- 297 Moreland Rd
- 1106 Herkness Dr
- 833 Dale Rd
- 1221 Huntingdon Pike
- 528 Carson Terrace
- 250 Carson Terrace
- 506 Carson Terrace
- 326 Carson Terrace
- 423 Carson Terrace
- 429 Carson Terrace

