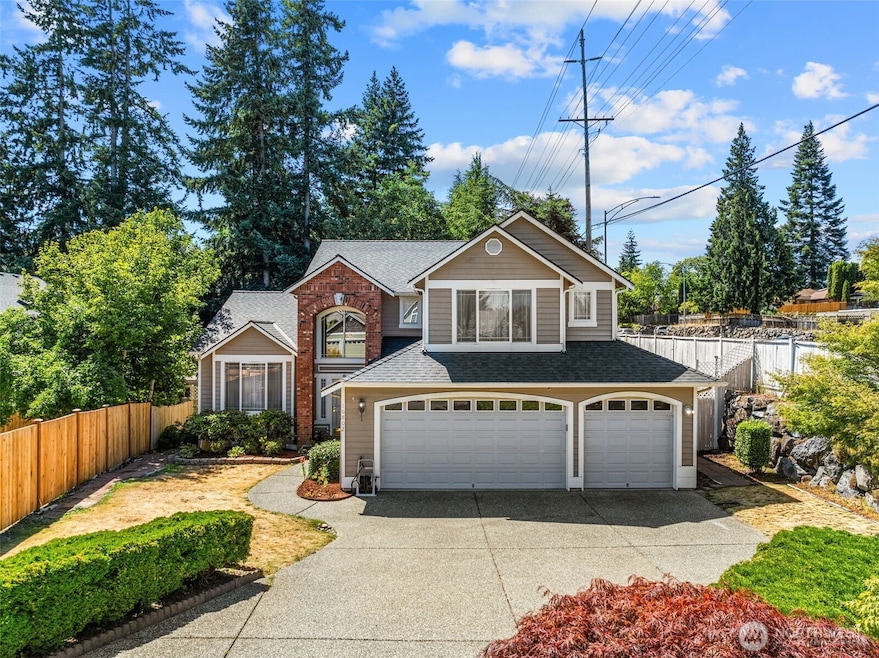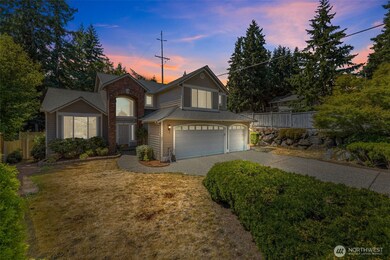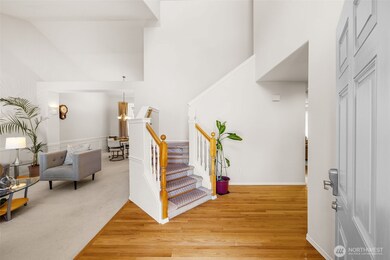
$875,000
- 3 Beds
- 2.5 Baths
- 2,642 Sq Ft
- 2125 150th Place SW
- Lynnwood, WA
At the end of a quiet cul-de-sac, this beautifully maintained home delivers the best of suburban living with space to stretch out and room to grow. Step past blooming hydrangeas into sky high ceilings, light-filled living spaces, and a smart, flexible floor plan designed for both everyday comfort and effortless entertaining. The kitchen opens to a covered patio and fully fenced yard—perfect for
Joyce Juntunen Ensemble






