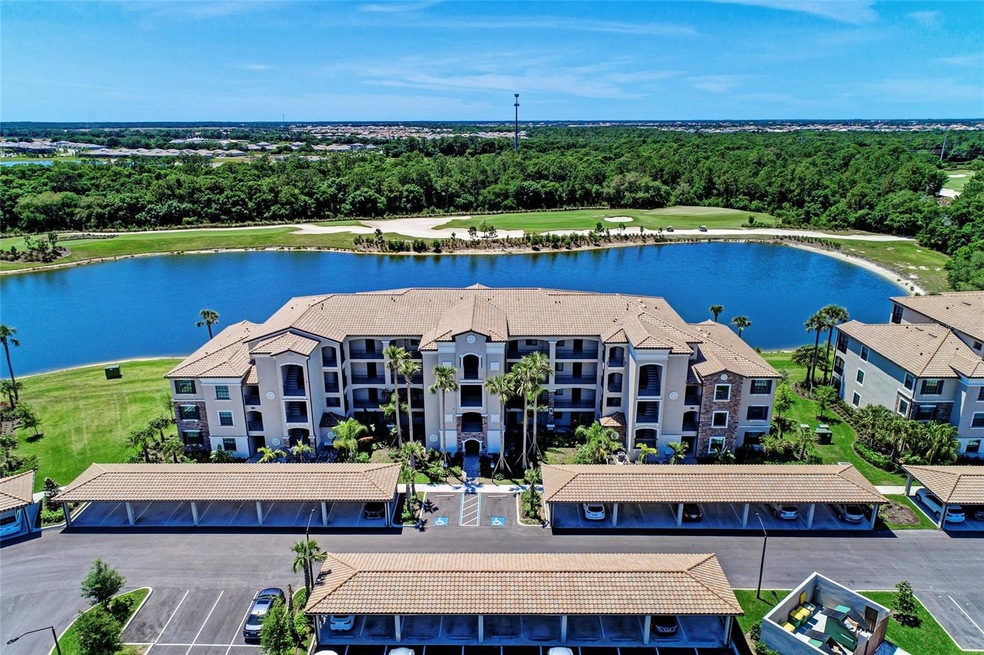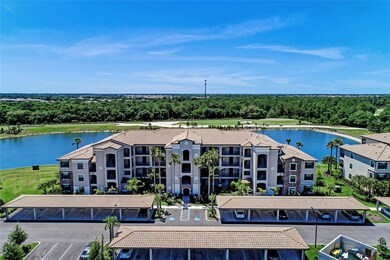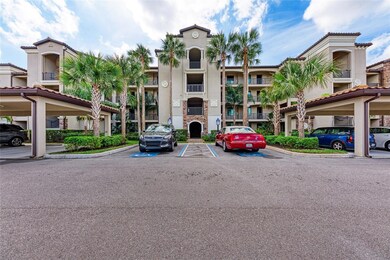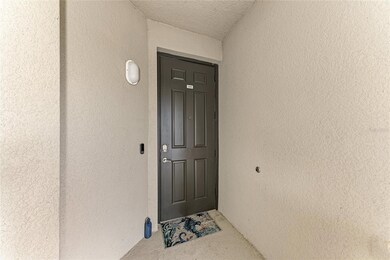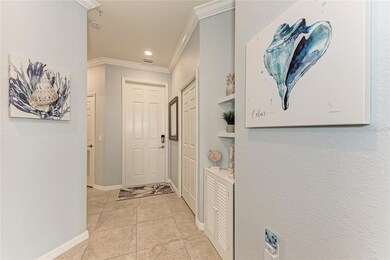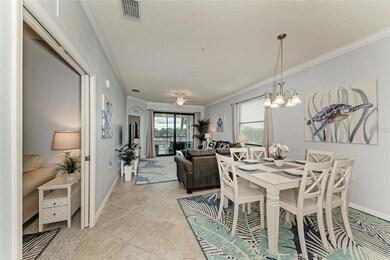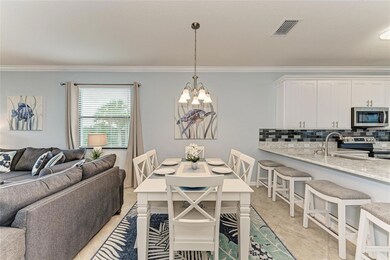16804 Vardon Terrace Unit 308 Bradenton, FL 34211
Estimated payment $3,659/month
Highlights
- Golf Course Community
- Fitness Center
- Golf Course View
- Lakewood Ranch High School Rated A-
- Gated Community
- 0.89 Acre Lot
About This Home
Experience the best of Florida living in this stunning turnkey-furnished 2 bedroom, 2 bathroom PLUS DEN END UNIT condo, offering some of the most spectacular views in the building with no other unit above you. From the moment you walk in, you’ll feel at home surrounded by soft coastal tones, elegant finishes, and thoughtful upgrades throughout. The kitchen is a true showpiece, featuring solid wood cabinetry with soft-close doors, sleek quartz countertops, a stylish glass backsplash, and stainless steel appliances—including a multi-stage water filtration refrigerator. The spacious breakfast bar provides the perfect spot for casual dining or entertaining, while the sunlit breakfast nook—framed by windows and crown molding—adds warmth and charm. The open floor plan flows seamlessly from the dining area into the inviting living room, where sliding glass doors lead to the screened lanai. Whether you’re enjoying your morning coffee or taking in the breathtaking sunsets, this is where you’ll want to unwind. A versatile den with pocket doors serves as a quiet workspace or an extra sleeping area for guests, complete with a pullout couch. The primary suite, privately tucked at the rear of the unit, showcases peaceful lake and golf course views, plush new high-grade carpeting, and two walk-in closets. The upgraded ensuite bath offers a spa-like retreat with a quartz-topped vanity and an oversized Roman shower with a rainfall shower head. The guest bedroom at the front of the condo is bright and welcoming, adjacent to a beautifully updated bathroom with a shower/tub combo and matching quartz vanity. Added conveniences include in-unit laundry, smart home features like a Trane WiFi thermostat, and a private storage closet just steps from your door. A covered parking space and nearby satellite pool round out the comfort and ease of this exceptional property. Located in the highly sought-after gated community of Lakewood National, residents enjoy access to two award-winning Arnold Palmer-designed golf courses, a resort-style zero-entry pool with Tiki Bar, a full-service spa, fitness center, tennis and pickleball courts, and a culinary center with a restaurant. Conveniently close to top dining, shopping, and the Gulf Coast’s world-class beaches, this unit delivers the perfect blend of luxury, comfort, and the quintessential Florida lifestyle.
Listing Agent
KELLER WILLIAMS ON THE WATER S Brokerage Phone: 941-803-7522 License #3508944 Listed on: 11/12/2025

Open House Schedule
-
Saturday, November 15, 202512:00 to 2:00 pm11/15/2025 12:00:00 PM +00:0011/15/2025 2:00:00 PM +00:00Add to Calendar
-
Sunday, November 16, 202512:00 to 2:00 pm11/16/2025 12:00:00 PM +00:0011/16/2025 2:00:00 PM +00:00Add to Calendar
Property Details
Home Type
- Condominium
Est. Annual Taxes
- $6,566
Year Built
- Built in 2017
Lot Details
- North Facing Home
HOA Fees
Parking
- 1 Carport Space
Property Views
- Pond
- Golf Course
Home Design
- Entry on the 3rd floor
- Block Foundation
- Tile Roof
- Block Exterior
- Stucco
Interior Spaces
- 1,286 Sq Ft Home
- 4-Story Property
- Furnished
- Built-In Features
- Crown Molding
- Ceiling Fan
- Blinds
- Drapes & Rods
- Family Room Off Kitchen
- Combination Dining and Living Room
- Den
- Smart Home
Kitchen
- Range
- Dishwasher
- Disposal
Flooring
- Carpet
- Ceramic Tile
Bedrooms and Bathrooms
- 2 Bedrooms
- Walk-In Closet
- 2 Full Bathrooms
Laundry
- Laundry Room
- Dryer
- Washer
Outdoor Features
- Balcony
- Rain Gutters
Schools
- Gullett Elementary School
- Dr Mona Jain Middle School
- Lakewood Ranch High School
Utilities
- Central Heating and Cooling System
- Thermostat
- Water Filtration System
- High Speed Internet
- Cable TV Available
Listing and Financial Details
- Tax Lot 308
- Assessor Parcel Number 581533909
- $1,655 per year additional tax assessments
Community Details
Overview
- Association fees include 24-Hour Guard, cable TV, pool, escrow reserves fund, internet, maintenance structure, ground maintenance, pest control, recreational facilities, sewer, water
- Icon Management Association, Phone Number (941) 777-7013
- Built by Lennar
- Terrace I At Lakewood National Ph 2 Subdivision
Amenities
- Restaurant
- Clubhouse
- Elevator
- Community Mailbox
Recreation
- Golf Course Community
- Tennis Courts
- Pickleball Courts
- Recreation Facilities
- Fitness Center
- Community Pool
Pet Policy
- Pets Allowed
- Pets up to 100 lbs
Security
- Security Guard
- Gated Community
Map
Home Values in the Area
Average Home Value in this Area
Tax History
| Year | Tax Paid | Tax Assessment Tax Assessment Total Assessment is a certain percentage of the fair market value that is determined by local assessors to be the total taxable value of land and additions on the property. | Land | Improvement |
|---|---|---|---|---|
| 2025 | $6,304 | $314,500 | -- | $314,500 |
| 2024 | $6,304 | $361,250 | -- | $361,250 |
| 2023 | $6,304 | $340,000 | $0 | $340,000 |
| 2022 | $5,588 | $262,500 | $0 | $262,500 |
| 2021 | $4,350 | $185,000 | $0 | $185,000 |
| 2020 | $4,447 | $180,000 | $0 | $180,000 |
| 2019 | $4,478 | $180,000 | $0 | $180,000 |
| 2018 | $4,168 | $170,000 | $0 | $0 |
Property History
| Date | Event | Price | List to Sale | Price per Sq Ft | Prior Sale |
|---|---|---|---|---|---|
| 11/12/2025 11/12/25 | For Sale | $375,000 | 0.0% | $292 / Sq Ft | |
| 12/20/2024 12/20/24 | Rented | $2,400 | -20.0% | -- | |
| 12/19/2024 12/19/24 | For Rent | $3,000 | +27.7% | -- | |
| 11/18/2024 11/18/24 | Rented | $2,350 | -21.7% | -- | |
| 08/03/2024 08/03/24 | Under Contract | -- | -- | -- | |
| 03/11/2024 03/11/24 | For Rent | $3,000 | -6.3% | -- | |
| 02/03/2023 02/03/23 | Rented | $3,200 | +6.7% | -- | |
| 01/03/2023 01/03/23 | For Rent | $3,000 | -6.3% | -- | |
| 01/01/2022 01/01/22 | Rented | $3,200 | +6.7% | -- | |
| 12/15/2021 12/15/21 | For Rent | $3,000 | 0.0% | -- | |
| 12/14/2021 12/14/21 | Sold | $427,935 | +2.1% | $333 / Sq Ft | View Prior Sale |
| 11/15/2021 11/15/21 | Pending | -- | -- | -- | |
| 11/11/2021 11/11/21 | For Sale | $419,000 | +56.5% | $326 / Sq Ft | |
| 04/28/2021 04/28/21 | Sold | $267,700 | 0.0% | $208 / Sq Ft | View Prior Sale |
| 03/30/2021 03/30/21 | Pending | -- | -- | -- | |
| 03/26/2021 03/26/21 | For Sale | $267,700 | 0.0% | $208 / Sq Ft | |
| 11/10/2020 11/10/20 | Off Market | $267,700 | -- | -- | |
| 11/06/2020 11/06/20 | For Sale | $227,700 | -- | $177 / Sq Ft |
Purchase History
| Date | Type | Sale Price | Title Company |
|---|---|---|---|
| Warranty Deed | $428,000 | None Available | |
| Warranty Deed | $267,700 | Msc Title Inc |
Mortgage History
| Date | Status | Loan Amount | Loan Type |
|---|---|---|---|
| Previous Owner | $212,000 | New Conventional |
Source: Stellar MLS
MLS Number: TB8433679
APN: 5815-3390-9
- 16804 Vardon Terrace Unit 205
- 16804 Vardon Terrace Unit 103
- 16804 Vardon Terrace Unit 107
- 16804 Vardon Terrace Unit 204
- 16706 Vardon Terrace Unit 302
- 16706 Vardon Terrace Unit 301
- 16904 Vardon Terrace Unit 304
- 16904 Vardon Terrace Unit 401
- 16904 Vardon Terrace Unit 208
- 16904 Vardon Terrace Unit 305
- 17108 Vardon Terrace Unit 204
- 17108 Vardon Terrace Unit 308
- 17108 Vardon Terrace Unit 103
- 17108 Vardon Terrace Unit 203
- 17118 Vardon Terrace Unit 305
- 17118 Vardon Terrace Unit 304
- 17033 Polo Trail
- 6239 Baywood Ct
- 6256 Baywood Ct
- 5931 Wake Forest Run Unit 104
- 16804 Vardon Terrace Unit 201
- 16804 Vardon Terrace Unit 307
- 16804 Vardon Terrace Unit 104
- 16804 Vardon Terrace Unit 306
- 16804 Vardon Terrace Unit 108
- 16814 Vardon Terrace Unit 102
- 16814 Vardon Terrace Unit 201
- 16706 Vardon Terrace Unit 104
- 16706 Vardon Terrace Unit 208
- 16706 Vardon Terrace Unit 101
- 16706 Vardon Terrace Unit 303
- 16706 Vardon Terrace Unit 105
- 16706 Vardon Terrace Unit 102
- 16706 Vardon Terrace Unit 405
- 16706 Vardon Terrace Unit 301
- 16904 Vardon Terrace Unit 201
- 16904 Vardon Terrace Unit 301
- 16904 Vardon Terrace Unit 204
- 16904 Vardon Terrace Unit 202
- 16808 Bwana Place
