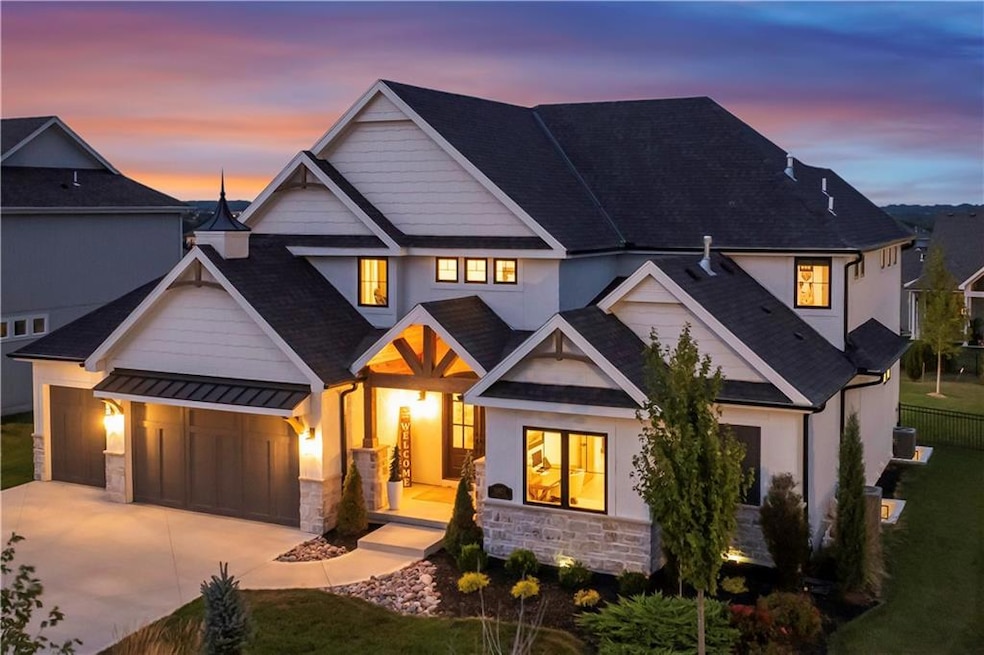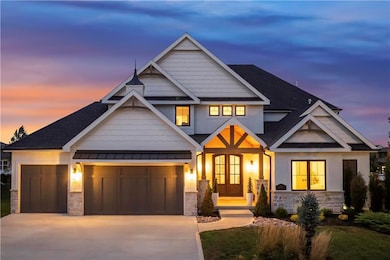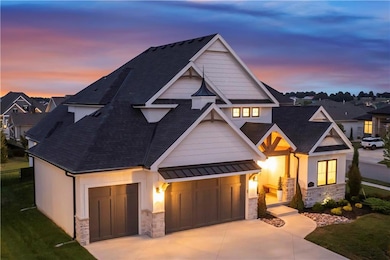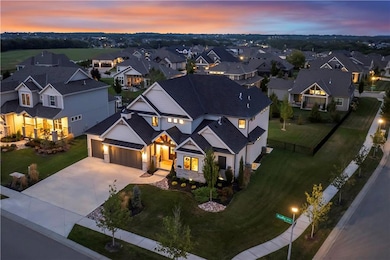16805 Rosehill Overland Park, KS 66221
South Overland Park NeighborhoodEstimated payment $8,380/month
Highlights
- Custom Closet System
- Clubhouse
- Traditional Architecture
- Wolf Springs Elementary School Rated A
- Great Room with Fireplace
- Wood Flooring
About This Home
Welcome to Century Farms, where elegance and comfort come together in this thoughtfully designed, move-in ready residence within the highly regarded Blue Valley School district. With more than $200,000 in builder upgrades already in place, every detail has been elevated to create a home of distinction. The entry sets the tone with a graceful curved staircase opening to a dramatic two-story great room. Walls of windows invite natural light to sweep across the open plan, highlighting the seamless connection between the living and dining spaces. The kitchen is both striking and functional—anchored by a statement quartz island, complemented by a walk-in pantry and a convenient prep bar for everyday ease. Extending the living space outdoors, a covered patio with fireplace overlooks a private, fenced yard framed by mature trees—awesome landscape opportunities for an outdoor oasis. The main level offers a luxurious retreat in the primary suite, with a spa-like bath designed for relaxation. A versatile secondary bedroom on this floor provides options for guests or a home office. Upstairs, three spacious bedrooms surround a generous loft, ideal for study, reading, or leisure. The lower level reveals an entirely new dimension of living. A sweeping staircase opens to a refined entertainment space complete with a media area, full bar, and glass-enclosed fitness room. A private suite with its own laundry and designer bath provides a secluded haven for overnight guests. Practical features enhance the home’s appeal: an oversized three-car garage with an extended 28-foot bay, and a wall connector for electric vehicle convenience. A HUGE bonus: the school bus stops right in front of the home! Beyond the home itself, Century Farms offers a wealth of community amenities that enrich the everyday lifestyle. This is not simply a residence—it is an experience, designed for those who value both beauty and function. Schedule your private tour and discover the lifestyle that awaits.
Listing Agent
Keller Williams Realty Partners Inc. Brokerage Phone: 407-840-9375 License #00249943 Listed on: 09/10/2025

Home Details
Home Type
- Single Family
Est. Annual Taxes
- $14,090
Year Built
- Built in 2023
Lot Details
- 0.36 Acre Lot
- Lot Dimensions are 80 x 154
- West Facing Home
- Paved or Partially Paved Lot
- Level Lot
- Sprinkler System
HOA Fees
- $104 Monthly HOA Fees
Parking
- 3 Car Attached Garage
- Front Facing Garage
Home Design
- Traditional Architecture
- Frame Construction
- Composition Roof
- Stone Trim
Interior Spaces
- 1.5-Story Property
- Gas Fireplace
- Thermal Windows
- Entryway
- Great Room with Fireplace
- 2 Fireplaces
- Family Room
- Dining Room
- Open Floorplan
- Home Office
- Loft
- Fire and Smoke Detector
Kitchen
- Breakfast Area or Nook
- Open to Family Room
- Walk-In Pantry
- Built-In Oven
- Dishwasher
- Stainless Steel Appliances
- Kitchen Island
- Disposal
Flooring
- Wood
- Carpet
Bedrooms and Bathrooms
- 6 Bedrooms
- Main Floor Bedroom
- Custom Closet System
- Walk-In Closet
- Bathtub With Separate Shower Stall
Laundry
- Laundry Room
- Laundry on main level
Finished Basement
- Basement Fills Entire Space Under The House
- Natural lighting in basement
Outdoor Features
- Covered Patio or Porch
- Playground
Schools
- Aspen Grove Elementary School
- Blue Valley Southwest High School
Utilities
- Forced Air Zoned Heating and Cooling System
Listing and Financial Details
- Assessor Parcel Number NP09080000-0120
- $0 special tax assessment
Community Details
Overview
- Association fees include curbside recycling, trash
- Century Farms HOA
- Century Farms Subdivision, Maplewood III Custom Floorplan
Amenities
- Clubhouse
Recreation
- Community Pool
- Trails
Map
Home Values in the Area
Average Home Value in this Area
Tax History
| Year | Tax Paid | Tax Assessment Tax Assessment Total Assessment is a certain percentage of the fair market value that is determined by local assessors to be the total taxable value of land and additions on the property. | Land | Improvement |
|---|---|---|---|---|
| 2024 | $14,090 | $135,700 | $23,601 | $112,099 |
| 2023 | $8,973 | $85,824 | $21,461 | $64,363 |
| 2022 | $2,400 | $22,394 | $22,394 | $0 |
| 2021 | $1,180 | $9,406 | $9,406 | $0 |
Property History
| Date | Event | Price | List to Sale | Price per Sq Ft | Prior Sale |
|---|---|---|---|---|---|
| 10/10/2025 10/10/25 | Price Changed | $1,350,000 | -1.5% | $257 / Sq Ft | |
| 09/10/2025 09/10/25 | For Sale | $1,370,000 | +32.3% | $261 / Sq Ft | |
| 05/02/2023 05/02/23 | Sold | -- | -- | -- | View Prior Sale |
| 02/11/2023 02/11/23 | Pending | -- | -- | -- | |
| 06/11/2022 06/11/22 | For Sale | $1,035,900 | -- | $217 / Sq Ft |
Purchase History
| Date | Type | Sale Price | Title Company |
|---|---|---|---|
| Special Warranty Deed | -- | Security 1St Title | |
| Warranty Deed | -- | Security 1St Title Llc |
Mortgage History
| Date | Status | Loan Amount | Loan Type |
|---|---|---|---|
| Open | $1,130,202 | VA | |
| Previous Owner | $772,193 | Construction |
Source: Heartland MLS
MLS Number: 2571101
APN: NP09080000-0120
- 16804 S Rosehill St
- 16905 Parkhill St
- 16909 Parkhill St
- 16913 Parkhill St
- 16800 Parkhill St
- 16900 Parkhill St
- 16929 Parkhill St
- 11201 W 169th St
- 16928 Parkhill St
- 17000 Rosehill St
- 12313 W 169th St
- 17012 Rosehill St
- Birmingham II Plan at Century Farms
- Sullivan II Plan at Century Farms
- Rustic Riviera Plan at Century Farms
- 12605 W 170th St
- Barolo II Plan at Century Farms
- Modern Riviera Plan at Century Farms
- 17008 Rosehill St
- Brookline II Plan at Century Farms
- 10607 W 170th Terrace
- 16894 S Bell Rd
- 15133 S Navaho Dr
- 16505 W 153rd St
- 15853 Foster
- 14801 S Brougham Dr
- 15801-15813 Riley St
- 15347 Newton Dr
- 6603 W 156th St
- 15450 S Brentwood St
- 13590 Earnshaw St
- 1928 E Stratford Rd
- 11101 W 136th St
- 8031 W 143rd Terrace
- 6505 W 151st Place
- 1432 E Sheridan Bridge Ln
- 18851 W 153rd Ct
- 13401 Westgate St
- 13331 Hauser St
- 11001 W 133rd Terrace






