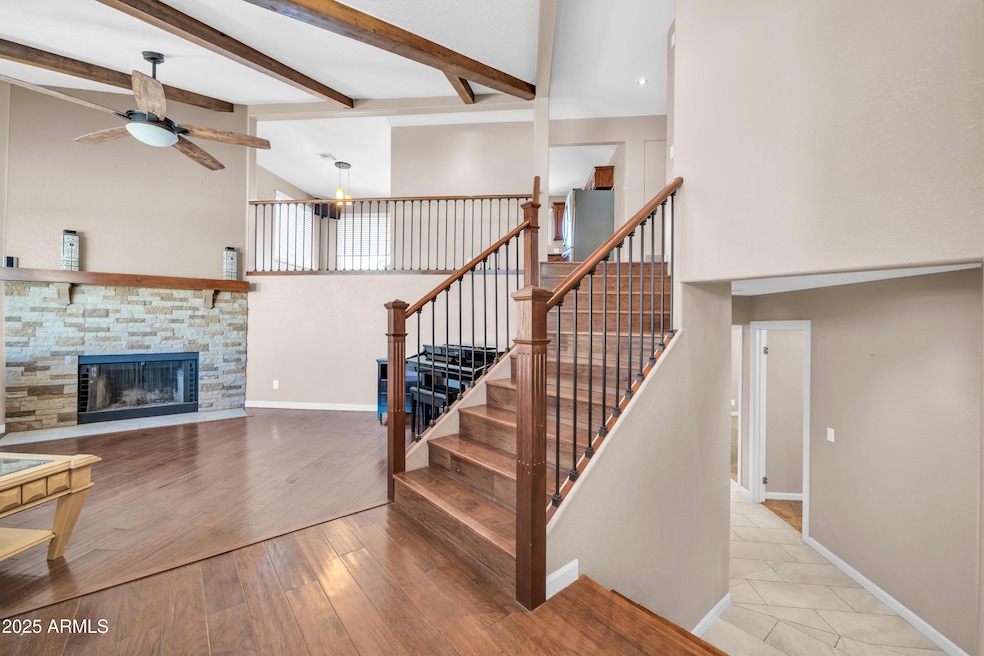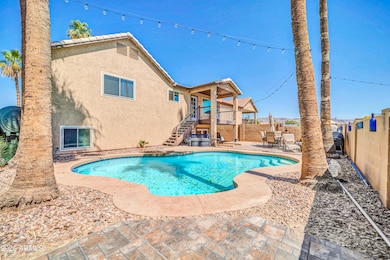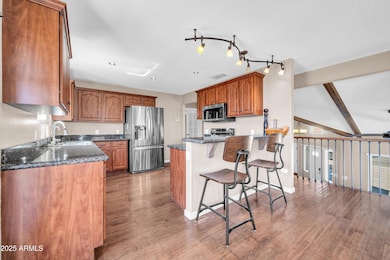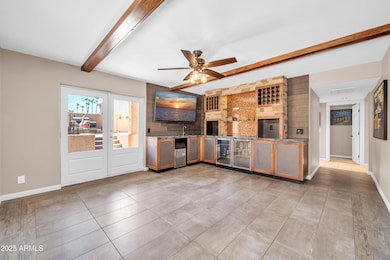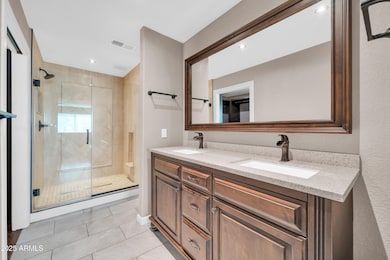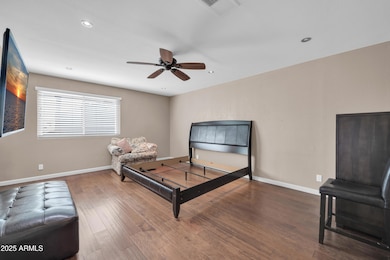
16805 S 29th Place Phoenix, AZ 85048
Ahwatukee NeighborhoodEstimated payment $3,391/month
Highlights
- Private Pool
- Community Lake
- Santa Barbara Architecture
- Kyrene de la Estrella Elementary School Rated A-
- Wood Flooring
- Granite Countertops
About This Home
Welcome to your new home ideally located near the 202 and multiple schools.
Your upgraded kitchen is complete with stainless steel appliances and an open layout that flows effortlessly into your dining area. Sunlight pours into your living room through oversized windows, highlighting the cozy fireplace that sets the perfect tone for relaxing evenings.
Tucked behind double French doors, you will find your private primary suite. The en suite bath is generously sized, with a large walk-in closet with a built in laundry area for your convenience.
Your large secondary bedrooms and a cozy nook add character.
Downstairs you will find your custom wet bar perfect for entertaining. Step outside to your oasis complete with a sparkling pool.
Don't miss your opportunity-view it today
Home Details
Home Type
- Single Family
Est. Annual Taxes
- $2,372
Year Built
- Built in 1987
Lot Details
- 5,001 Sq Ft Lot
- Desert faces the front and back of the property
- Block Wall Fence
HOA Fees
- $35 Monthly HOA Fees
Parking
- 2 Car Garage
Home Design
- Santa Barbara Architecture
- Wood Frame Construction
- Tile Roof
- Stucco
Interior Spaces
- 2,275 Sq Ft Home
- 2-Story Property
- Double Pane Windows
- Solar Screens
- Living Room with Fireplace
- Finished Basement
- Basement Fills Entire Space Under The House
Kitchen
- Eat-In Kitchen
- Electric Cooktop
- Granite Countertops
Flooring
- Wood
- Tile
Bedrooms and Bathrooms
- 3 Bedrooms
- Primary Bathroom is a Full Bathroom
- 2.5 Bathrooms
- Dual Vanity Sinks in Primary Bathroom
Outdoor Features
- Private Pool
- Balcony
- Covered patio or porch
Schools
- Kyrene De La Estrella Elementary School
- Kyrene Akimel A Middle School
- Tempe High School
Utilities
- Central Air
- Heating Available
- High Speed Internet
- Cable TV Available
Listing and Financial Details
- Tax Lot 2
- Assessor Parcel Number 301-70-111
Community Details
Overview
- Association fees include ground maintenance
- Lakewood Community Association, Phone Number (602) 957-9191
- Cays Pavilion Subdivision
- Community Lake
Recreation
- Bike Trail
Map
Home Values in the Area
Average Home Value in this Area
Tax History
| Year | Tax Paid | Tax Assessment Tax Assessment Total Assessment is a certain percentage of the fair market value that is determined by local assessors to be the total taxable value of land and additions on the property. | Land | Improvement |
|---|---|---|---|---|
| 2025 | $2,372 | $27,359 | -- | -- |
| 2024 | $2,334 | $26,056 | -- | -- |
| 2023 | $2,334 | $37,700 | $7,540 | $30,160 |
| 2022 | $2,223 | $28,680 | $5,730 | $22,950 |
| 2021 | $2,319 | $26,060 | $5,210 | $20,850 |
| 2020 | $2,261 | $24,500 | $4,900 | $19,600 |
| 2019 | $2,189 | $22,710 | $4,540 | $18,170 |
| 2018 | $2,114 | $21,870 | $4,370 | $17,500 |
| 2017 | $2,018 | $21,310 | $4,260 | $17,050 |
| 2016 | $2,045 | $21,020 | $4,200 | $16,820 |
| 2015 | $1,831 | $18,480 | $3,690 | $14,790 |
Property History
| Date | Event | Price | Change | Sq Ft Price |
|---|---|---|---|---|
| 07/08/2025 07/08/25 | Price Changed | $570,000 | -2.6% | $251 / Sq Ft |
| 06/30/2025 06/30/25 | Price Changed | $585,000 | -2.5% | $257 / Sq Ft |
| 06/19/2025 06/19/25 | Price Changed | $600,000 | -4.0% | $264 / Sq Ft |
| 06/05/2025 06/05/25 | For Sale | $625,000 | 0.0% | $275 / Sq Ft |
| 07/01/2024 07/01/24 | Rented | $3,000 | 0.0% | -- |
| 06/23/2024 06/23/24 | For Rent | $3,000 | 0.0% | -- |
| 02/09/2024 02/09/24 | Sold | $585,000 | 0.0% | $257 / Sq Ft |
| 01/13/2024 01/13/24 | Pending | -- | -- | -- |
| 01/11/2024 01/11/24 | For Sale | $585,000 | +23.2% | $257 / Sq Ft |
| 02/18/2021 02/18/21 | Sold | $475,000 | 0.0% | $209 / Sq Ft |
| 02/16/2021 02/16/21 | Pending | -- | -- | -- |
| 01/16/2021 01/16/21 | Pending | -- | -- | -- |
| 01/04/2021 01/04/21 | For Sale | $475,000 | +91.1% | $209 / Sq Ft |
| 09/12/2014 09/12/14 | Sold | $248,500 | 0.0% | $115 / Sq Ft |
| 08/08/2014 08/08/14 | Pending | -- | -- | -- |
| 07/29/2014 07/29/14 | Price Changed | $248,500 | -9.9% | $115 / Sq Ft |
| 06/27/2014 06/27/14 | For Sale | $275,900 | -- | $128 / Sq Ft |
Purchase History
| Date | Type | Sale Price | Title Company |
|---|---|---|---|
| Warranty Deed | $585,000 | Fidelity National Title Agency | |
| Warranty Deed | $475,000 | Lawyers Title Of Arizona Inc | |
| Special Warranty Deed | $248,500 | Stewart Title & Trust Of Pho | |
| Trustee Deed | $311,063 | None Available | |
| Interfamily Deed Transfer | $340,000 | None Available | |
| Warranty Deed | $340,000 | Westland Title Agency Of Az | |
| Warranty Deed | $167,000 | First American Title | |
| Warranty Deed | $155,000 | First American Title | |
| Joint Tenancy Deed | $156,900 | -- |
Mortgage History
| Date | Status | Loan Amount | Loan Type |
|---|---|---|---|
| Open | $354,000 | New Conventional | |
| Closed | $351,000 | New Conventional | |
| Previous Owner | $475,000 | VA | |
| Previous Owner | $222,500 | New Conventional | |
| Previous Owner | $236,075 | New Conventional | |
| Previous Owner | $76,000 | Unknown | |
| Previous Owner | $47,000 | Credit Line Revolving | |
| Previous Owner | $272,000 | New Conventional | |
| Previous Owner | $51,000 | Fannie Mae Freddie Mac | |
| Previous Owner | $210,000 | Credit Line Revolving | |
| Previous Owner | $50,000 | Credit Line Revolving | |
| Previous Owner | $131,200 | Unknown | |
| Previous Owner | $133,600 | New Conventional | |
| Previous Owner | $115,000 | New Conventional | |
| Previous Owner | $125,520 | New Conventional |
Similar Homes in Phoenix, AZ
Source: Arizona Regional Multiple Listing Service (ARMLS)
MLS Number: 6875523
APN: 301-70-111
- 16633 S 28th Place
- 17009 S 30th Way
- 3133 E Redwood Ct
- 2809 E Frye Rd
- 16426 S 29th St
- 3132 E Wildwood Dr
- 2456 E Glenhaven Dr Unit 5
- 16409 S 33rd St
- 16823 S 24th Place
- 2550 E Amberwood Dr
- 16425 S 34th St
- 2552 E Silverwood Dr
- 15809 S 31st St Unit 45A
- 15827 S 27th Way
- 15634 S 31st St
- 16821 S 23rd St
- 16818 S 23rd St
- 3173 E Chandler Blvd
- 16417 S 23rd Way
- 16416 S 23rd Way
- 17013 S 30th Way
- 17014 S 34th St
- 2911 E Windmere Dr
- 16222 S 34th Way
- 15843 S 33rd Place
- 16924 S 22nd St
- 2155 E Liberty Ln
- 3236 E Chandler Blvd Unit 1073
- 3236 E Chandler Blvd Unit 2057
- 3236 E Chandler Blvd Unit 2011
- 3236 E Chandler Blvd Unit 3102
- 3425 E Chandler Blvd
- 3236 E Chandler Blvd Unit Mountain Canyon Condo
- 15827 S 36th St
- 2773 E Rock Wren Rd
- 3848 E Amberwood Dr
- 15039 S 28th St
- 16001 S 38th Way
- 3830 E Lakewood Pkwy E
- 3818 E Blue Flax Ave
