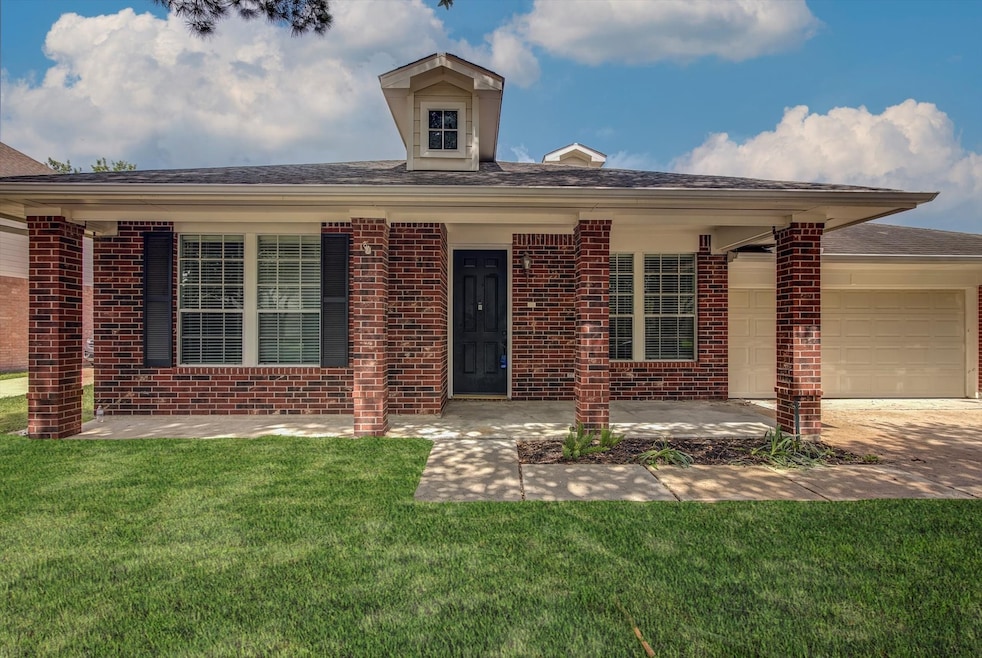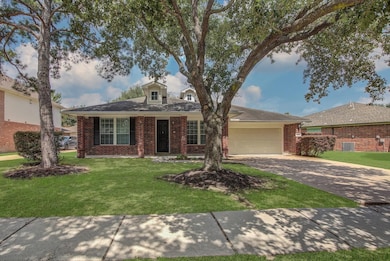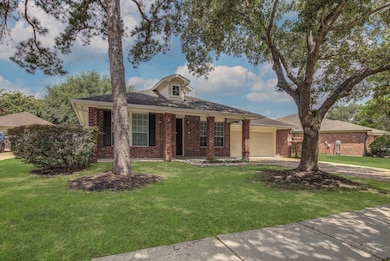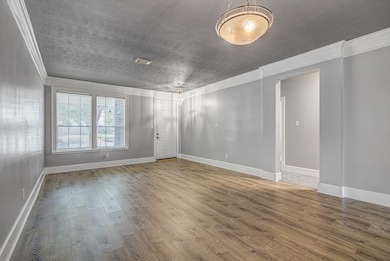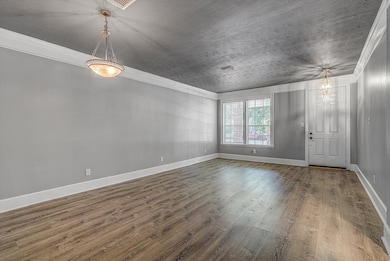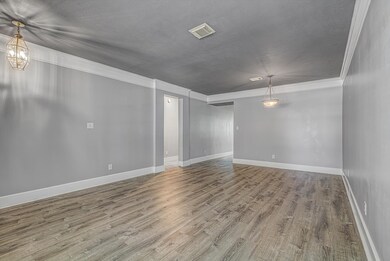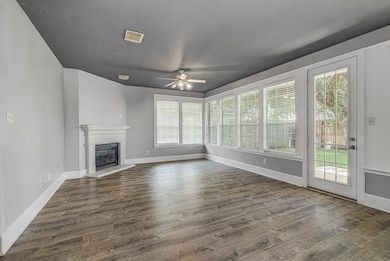16806 Ivy Wild Ln Houston, TX 77095
Stone Gate NeighborhoodHighlights
- Golf Course Community
- Traditional Architecture
- Community Pool
- Spillane Middle School Rated A
- Solid Surface Countertops
- Tennis Courts
About This Home
Welcome home! This Beautiful maintained one story home features an open floor plan 4 Bedrooms 2 bathrooms 2 car garage. Generously sized spaces with a Formal Dining and Living room areas. High ceilings, vinyl wood-look plank floors and fresh paint in trendy colors. Stay connected with everyone in this spacious family room with a fireplace and wall full of windows overlooking at the serene back yard. Gourmet kitchen and breakfast area overlooks at the family room. The primary bedroom is at the back of the home with in-suite bathroom a separate shower and a garden soaking tub with dual sink vanities plus a huge closet. 3 spacious secondary bedrooms near the front of the home, second full bath has a nice updated sink and vanity. Mini blinds are throughout the home. Stone Gate community offers several outdoor facilities such as Golf Course, tennis courts and pools. We would love to have you tour and see how wonderful is this home.
Listing Agent
Realm Real Estate Professionals - Katy License #0680304 Listed on: 07/12/2025

Home Details
Home Type
- Single Family
Est. Annual Taxes
- $7,210
Year Built
- Built in 2001
Lot Details
- 7,100 Sq Ft Lot
- East Facing Home
- Property is Fully Fenced
Parking
- 2 Car Attached Garage
Home Design
- Traditional Architecture
Interior Spaces
- 2,400 Sq Ft Home
- 1-Story Property
- Ceiling Fan
- Gas Fireplace
- Family Room Off Kitchen
Kitchen
- Electric Oven
- Gas Cooktop
- <<microwave>>
- Dishwasher
- Solid Surface Countertops
- Disposal
Flooring
- Carpet
- Tile
- Vinyl Plank
- Vinyl
Bedrooms and Bathrooms
- 4 Bedrooms
- 2 Full Bathrooms
- Double Vanity
- Separate Shower
Laundry
- Dryer
- Washer
Eco-Friendly Details
- Energy-Efficient Thermostat
Schools
- Lamkin Elementary School
- Spillane Middle School
- Cypress Falls High School
Utilities
- Central Heating and Cooling System
- Heating System Uses Gas
- Programmable Thermostat
- No Utilities
Listing and Financial Details
- Property Available on 7/9/25
- Long Term Lease
Community Details
Overview
- Stone Gate Subdivision
Recreation
- Golf Course Community
- Tennis Courts
- Community Pool
Pet Policy
- Call for details about the types of pets allowed
- Pet Deposit Required
Map
Source: Houston Association of REALTORS®
MLS Number: 10821220
APN: 1203440020020
- 16727 Sonoma Del Norte Dr
- 11417 Stoney Falls Dr
- 10906 Silverado Trace Dr
- 10811 Silverado Trace Dr
- 11419 Bottlebrush Ln
- 17406 Lonesome Dove Trail
- 17326 Mesquite Brush Ln
- 11439 Bottlebrush Ln
- 17411 Lonesome Dove Trail
- 10714 Lyndon Meadows Dr
- 16535 Ruby Meadow Dr
- 10402 Indian Paintbrush Ln
- 10531 Oleander Point Dr
- 16315 Zinnia Dr
- 11206 Silver Rush Dr
- 10707 Mandavilla Dr
- 16602 Blue Vista Dr
- 0 Barker Cypress Rd
- 17119 Shadow Ledge Dr
- 16706 Mallory Bridge Dr
- 16727 Sonoma Del Norte Dr
- 16735 Sonoma Del Norte Dr
- 16722 Coyotillo Ln
- 10906 Castle Peak Dr
- 11127 Cactus Point Ct
- 10880 Barker Cypress Rd
- 11218 Satin Tail Ln
- 16706 Mallory Bridge Dr
- 10714 Barker Lake Ct
- 16407 Bogan Flats Ct
- 17311 Stone Peaks Dr
- 10918 Barker View Dr
- 17923 Alora Springs Trace
- 10902 Barker View Dr
- 17338 Turquoise Stream Dr
- 10803 Woodwind Shadows Dr
- 10835 Barker View Dr
- 18022 Riata Crossing Dr
- 17963 Branch Creek Dr
- 17359 Turquoise Stream Dr
