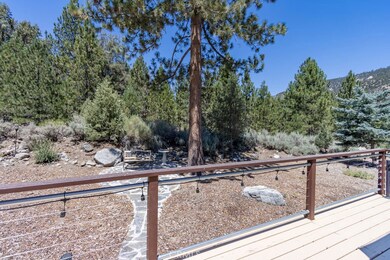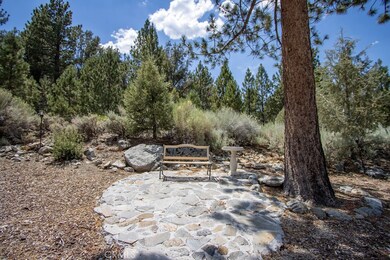
16809 Sandalwood Dr Pine Mountain Club, CA 93222
Highlights
- Golf Course Community
- RV Parking in Community
- View of Trees or Woods
- Heated In Ground Pool
- Primary Bedroom Suite
- Updated Kitchen
About This Home
As of August 2024This one-of-a-kind one-story home with 3 bedrooms, 2 baths and a 2-car garage offers convenience, comfort and beauty in an easy access location close to Mil Potrero Highway and immediately adjacent to the Los Padres National Forest. Sit on the large back deck and look into the forest. Follow the path from your own backyard and take a hike to explore.
When you enter, the beauty of the wood-clad walls welcomes you. A bench for removing your boots is handy as well as attractive with jacket storage above it. The laundry room offers storage cabinets as well. Walk into the bright and open living room, partially divided from the kitchen and dining area by the stone fireplace. The ample kitchen has an expanse of bright white quartz counters, a propane range with microwave above and a dishwasher. Adjacent is the dining area with a large custom built-in buffet.
From the living room, walk directly into the primary bedroom with French doors to the deck and an en suite bath with an updated tiled shower and a conveniently located clothes closet. Guest accommodations are separated from the primary; two more bedrooms and a full bath are accessed by a hallway on the other side of the living room.
Central heat (Trane) is supplemented by heat from the fireplace, which flows into the vents as well. A gasoline-powered whole-house generator will ease your mind about potential power outages. It has not been permanently installed but is ready to install on a concrete pad already prepared outside. A water softener is provided in the crawl space under the house, which has room for storage. The concrete driveway leads to a two-car garage with an automatic garage door opener. Cabinets are installed on one side of the garage and a workbench on the opposite wall.
Make an appointment to see this special home and it may steal your heart!
Last Agent to Sell the Property
Jennings Realty Brokerage Phone: 818-292-6382 License #01969893 Listed on: 07/27/2024
Home Details
Home Type
- Single Family
Est. Annual Taxes
- $2,217
Year Built
- Built in 1985
Lot Details
- 0.26 Acre Lot
- Rural Setting
- Density is 2-5 Units/Acre
HOA Fees
- $163 Monthly HOA Fees
Parking
- 2 Car Attached Garage
- Parking Available
- Front Facing Garage
- Driveway Level
Property Views
- Woods
- Mountain
- Park or Greenbelt
Home Design
- Planned Development
- Wood Product Walls
- Composition Roof
- Vinyl Siding
Interior Spaces
- 1,436 Sq Ft Home
- 1-Story Property
- Double Pane Windows
- Panel Doors
- Living Room with Fireplace
- Living Room with Attached Deck
- Laminate Flooring
Kitchen
- Updated Kitchen
- Eat-In Kitchen
- <<builtInRangeToken>>
- Dishwasher
- Quartz Countertops
Bedrooms and Bathrooms
- 3 Main Level Bedrooms
- Primary Bedroom Suite
- 2 Full Bathrooms
- Bathtub
Laundry
- Laundry Room
- Dryer
- Washer
Pool
- Heated In Ground Pool
- In Ground Spa
- Fence Around Pool
- Pool Heated With Propane
- Pool Cover
Outdoor Features
- Patio
Utilities
- Central Heating
- Propane
- Natural Gas Not Available
- Water Softener
- Conventional Septic
Listing and Financial Details
- Tax Lot 160
- Tax Tract Number 3402
- Assessor Parcel Number 31602205007
- $256 per year additional tax assessments
- Seller Considering Concessions
Community Details
Overview
- Pmcpoa Association, Phone Number (661) 242-3788
- RV Parking in Community
- Community Lake
- Near a National Forest
- Mountainous Community
- Valley
Amenities
- Outdoor Cooking Area
- Community Barbecue Grill
- Picnic Area
- Clubhouse
- Banquet Facilities
- Meeting Room
- Recreation Room
Recreation
- Golf Course Community
- Tennis Courts
- Pickleball Courts
- Sport Court
- Community Playground
- Community Pool
- Community Spa
- Park
- Dog Park
- Horse Trails
- Hiking Trails
Security
- Security Guard
Similar Homes in the area
Home Values in the Area
Average Home Value in this Area
Property History
| Date | Event | Price | Change | Sq Ft Price |
|---|---|---|---|---|
| 08/28/2024 08/28/24 | Sold | $405,000 | 0.0% | $282 / Sq Ft |
| 07/31/2024 07/31/24 | Pending | -- | -- | -- |
| 07/31/2024 07/31/24 | Off Market | $405,000 | -- | -- |
| 07/27/2024 07/27/24 | For Sale | $399,000 | +134.7% | $278 / Sq Ft |
| 07/18/2014 07/18/14 | Sold | $170,000 | +6.3% | $118 / Sq Ft |
| 06/18/2014 06/18/14 | Pending | -- | -- | -- |
| 06/12/2014 06/12/14 | For Sale | $159,900 | -- | $111 / Sq Ft |
Tax History Compared to Growth
Tax History
| Year | Tax Paid | Tax Assessment Tax Assessment Total Assessment is a certain percentage of the fair market value that is determined by local assessors to be the total taxable value of land and additions on the property. | Land | Improvement |
|---|---|---|---|---|
| 2021 | $2,217 | $188,749 | $33,307 | $155,442 |
Agents Affiliated with this Home
-
Jennifer Dier

Seller's Agent in 2024
Jennifer Dier
Jennings Realty
(818) 292-6382
45 in this area
50 Total Sales
-
Patricia Visser

Buyer's Agent in 2024
Patricia Visser
Beverly Glen Homes
(661) 242-6100
51 in this area
58 Total Sales
-
J
Seller's Agent in 2014
Judith Kaiser
No Firm Affiliation
-
Jeff Mowry

Buyer's Agent in 2014
Jeff Mowry
Jennings Realty
(661) 242-6100
67 in this area
90 Total Sales
Map
Source: California Regional Multiple Listing Service (CRMLS)
MLS Number: SR24153931
APN: 316-022-05-00-7
- 2521 Cedarwood Dr
- 2421 Ironwood Dr
- 2503 Simplon Way
- 2609 Cedarwood Dr
- 2309 Cedarwood Dr
- 2461 Tyndall Way
- 2413 Ironwood Dr
- 2405 Cedarwood Dr
- 16600 Oakwood Way
- 16705 Aleutian Dr
- 2728 Polar Way
- 2720 Kodiak Way
- 16604 Aleutian Dr
- 2800 Yukon Way
- 2608 Beechwood Way
- 2716 Klondike Way
- 2417 Symonds Dr
- 2720 Klondike Way
- 2222 Gimmewald Place
- 2628 Beechwood Way






