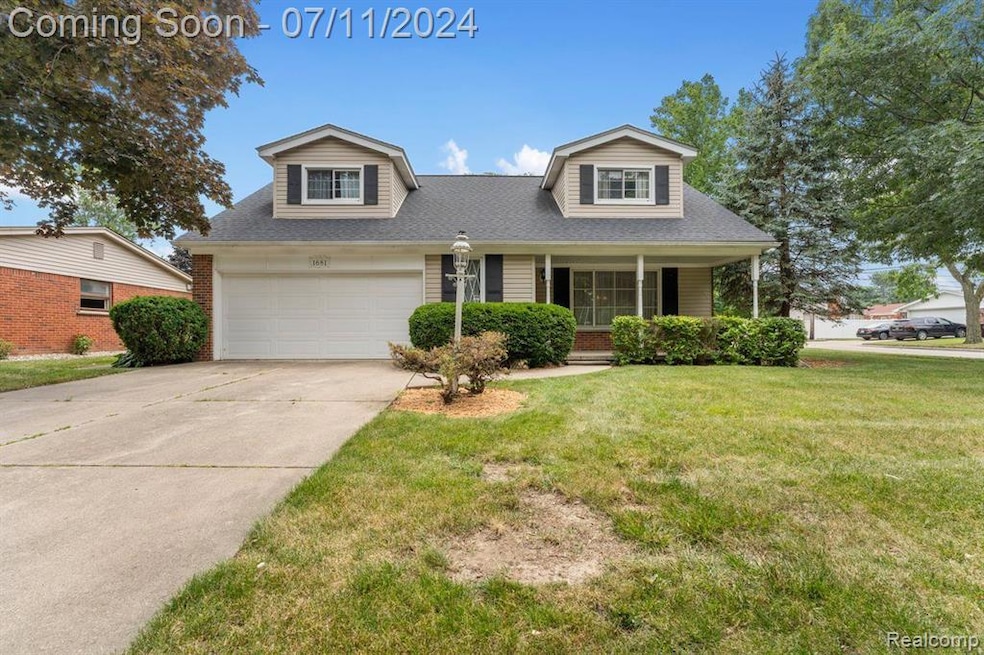
1681 Kenwood St Trenton, MI 48183
Bretton Park NeighborhoodHighlights
- Colonial Architecture
- 2 Car Direct Access Garage
- Entrance Foyer
- No HOA
- Patio
- Shed
About This Home
As of October 2024Introducing this charming Trenton Colonial, a single-owner treasure! Step inside to discover a well maintained home with a simple backyard resembling a park. Hardwood floors flow throughout, waiting for a simple touch-up. The kitchen has received upgrades over time and is ready for a personal flair. Cozy up in the family room by the fireplace, soaking in the beautiful backyard view. Upstairs, find three bedrooms with a potential fourth, currently unfinished but usable as attic space. As a sweet bonus, the sellers offer a 1-year home warranty. Don't miss your chance to see this home in person and make your offer today!
Last Agent to Sell the Property
EXP Realty License #6501402277 Listed on: 07/11/2024

Last Buyer's Agent
Ed Devine
Devine Realty Group LLC License #6501372642
Home Details
Home Type
- Single Family
Est. Annual Taxes
Year Built
- Built in 1962
Lot Details
- 10,019 Sq Ft Lot
- Lot Dimensions are 77.00 x 128.00
- Fenced
Home Design
- Colonial Architecture
- Brick Exterior Construction
- Poured Concrete
- Asphalt Roof
Interior Spaces
- 1,928 Sq Ft Home
- 2-Story Property
- Ceiling Fan
- Gas Fireplace
- Entrance Foyer
- Family Room with Fireplace
- Unfinished Basement
Kitchen
- Built-In Electric Oven
- Built-In Electric Range
- <<microwave>>
- Disposal
Bedrooms and Bathrooms
- 3 Bedrooms
Laundry
- Dryer
- Washer
Parking
- 2 Car Direct Access Garage
- Front Facing Garage
- Garage Door Opener
- Driveway
Outdoor Features
- Patio
- Exterior Lighting
- Shed
Location
- Ground Level
Utilities
- Forced Air Heating and Cooling System
- Heating System Uses Natural Gas
- Programmable Thermostat
- Natural Gas Water Heater
- Cable TV Available
Community Details
- No Home Owners Association
- Bretton Park Sub No 4 Subdivision
Listing and Financial Details
- Home warranty included in the sale of the property
- Assessor Parcel Number 54005010437000
Ownership History
Purchase Details
Home Financials for this Owner
Home Financials are based on the most recent Mortgage that was taken out on this home.Purchase Details
Home Financials for this Owner
Home Financials are based on the most recent Mortgage that was taken out on this home.Similar Homes in Trenton, MI
Home Values in the Area
Average Home Value in this Area
Purchase History
| Date | Type | Sale Price | Title Company |
|---|---|---|---|
| Warranty Deed | $300,000 | First American Title | |
| Warranty Deed | $300,000 | First American Title | |
| Warranty Deed | $274,000 | First American Title |
Mortgage History
| Date | Status | Loan Amount | Loan Type |
|---|---|---|---|
| Open | $220,000 | New Conventional |
Property History
| Date | Event | Price | Change | Sq Ft Price |
|---|---|---|---|---|
| 10/08/2024 10/08/24 | Sold | $300,000 | +1.9% | $156 / Sq Ft |
| 08/27/2024 08/27/24 | Pending | -- | -- | -- |
| 08/23/2024 08/23/24 | For Sale | $294,440 | +7.5% | $153 / Sq Ft |
| 07/31/2024 07/31/24 | Sold | $274,000 | +3.4% | $142 / Sq Ft |
| 07/15/2024 07/15/24 | Pending | -- | -- | -- |
| 07/11/2024 07/11/24 | For Sale | $265,000 | -- | $137 / Sq Ft |
Tax History Compared to Growth
Tax History
| Year | Tax Paid | Tax Assessment Tax Assessment Total Assessment is a certain percentage of the fair market value that is determined by local assessors to be the total taxable value of land and additions on the property. | Land | Improvement |
|---|---|---|---|---|
| 2024 | $3,913 | $136,400 | $0 | $0 |
| 2023 | $3,669 | $128,900 | $0 | $0 |
| 2022 | $4,987 | $112,900 | $0 | $0 |
| 2021 | $4,821 | $103,600 | $0 | $0 |
| 2020 | $4,874 | $109,200 | $0 | $0 |
| 2019 | $4,800 | $102,000 | $0 | $0 |
| 2018 | $3,173 | $95,900 | $0 | $0 |
| 2017 | $2,746 | $94,000 | $0 | $0 |
| 2016 | $4,284 | $91,800 | $0 | $0 |
| 2015 | $7,579 | $85,100 | $0 | $0 |
| 2013 | $7,342 | $77,900 | $0 | $0 |
| 2012 | $3,910 | $72,900 | $17,900 | $55,000 |
Agents Affiliated with this Home
-
E
Seller's Agent in 2024
Ed Devine
Devine Realty Group LLC
-
Sherri Gramlich

Seller's Agent in 2024
Sherri Gramlich
EXP Realty
(734) 516-0371
1 in this area
147 Total Sales
-
Elaine Hart

Buyer's Agent in 2024
Elaine Hart
Berkshire Hathaway HomeServices Kee Realty Browns
(734) 558-2568
1 in this area
21 Total Sales
Map
Source: Realcomp
MLS Number: 20240049470
APN: 54-005-01-0437-000
- 1700 Kenwood St
- 20614 Maplewood Ct
- 1762 Fort St Unit 27
- 2211 Parkside St
- 2205 Glenwood St
- 1870 Fort St Unit 1
- 2291 Glenwood St
- 1981 Westfield Rd
- 2330 Ashby St
- 2330 Cambridge St
- 2434 Medford St
- 1909 S Trenton Dr
- 13876 Greentrees St
- 2670 Edsel St
- 3505 Plainview St
- 1225 Harbour Dr Unit 28
- 2657 Chelsea St
- 3700 N Longmeadow Rd
- 3730 N Longmeadow Rd
- 1972 Theodore St
