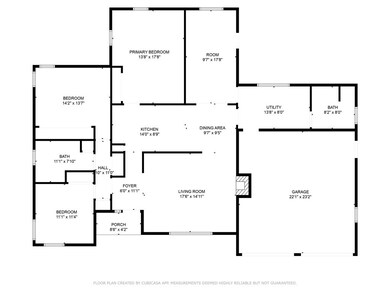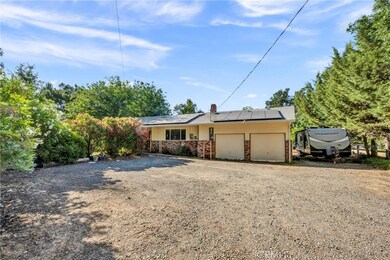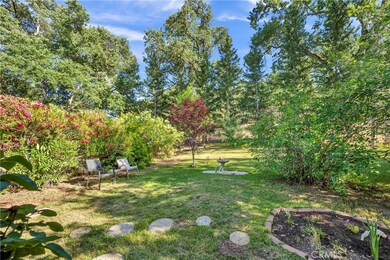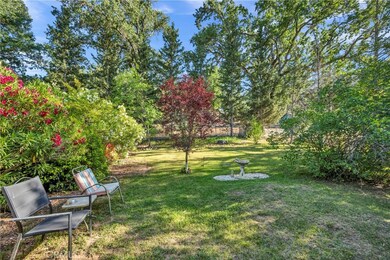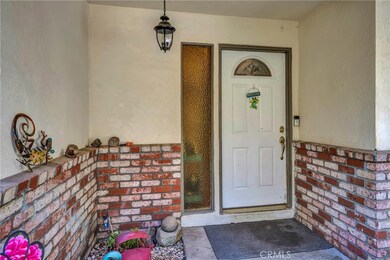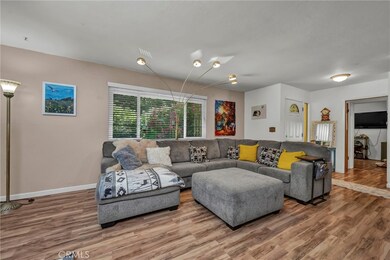
16820 Morgan Valley Rd Lower Lake, CA 95457
Estimated payment $2,928/month
Highlights
- Barn
- Aviary
- View of Trees or Woods
- Horse Property
- RV Access or Parking
- Wood Burning Stove
About This Home
Charming Country Home on 1.5+ Acres-Room to live, work and play!
Discover the perfect blend of rural tranquility and everyday functionality in this spacious 3 bedroom, 2 bath home offering approximately 1800 sq ft of comfortable living space, all nestled on a little over 1.5 acres of usable land along scenic Morgan Valley Road just about 1/2 mile outside of Lower Lake.
Inside, you'll find a functional layout filled with natural light and a versatile bonus room perfect for a home office, hobby space or a workshop. While there is no designated primary suite, the flexible floorplan allows for a variety of living arrangement. The home also features solar power, helping you live more efficiently and reduce utility costs.
Outside, the property truly shines with a barn, chicken coops, space for animals or gardens, and plenty of room to roam. A soils analysis is already on file for a potential second home-up to an additional 3 bedroom, 2 bath residence-making this a fantastic opportunity for multigenerational living or future expansion.
Whether you're dreaming of a mini-homestead, a family compound, or simply extra elbow room, this property offers endless possibilities in a serene setting. Don't miss your chance to own a piece of country paradise!
Listing Agent
NextHome Yvette Sloan Brokerage Phone: 707-987-2003 License #01731615 Listed on: 06/14/2025

Co-Listing Agent
NextHome Yvette Sloan Brokerage Phone: 707-987-2003 License #01281719
Home Details
Home Type
- Single Family
Est. Annual Taxes
- $236
Year Built
- Built in 1975
Lot Details
- 1.51 Acre Lot
- Property fronts a county road
- Rural Setting
- Wood Fence
- Chain Link Fence
- Fence is in fair condition
- Landscaped
- Level Lot
- Lawn
- Front Yard
- 012-019-210-000
- Property is zoned PDR
Parking
- 2 Car Attached Garage
- 6 Open Parking Spaces
- Parking Available
- Front Facing Garage
- Single Garage Door
- Gravel Driveway
- RV Access or Parking
Property Views
- Woods
- Mountain
Home Design
- Brick Exterior Construction
- Composition Roof
- Lap Siding
- Stucco
Interior Spaces
- 1,800 Sq Ft Home
- 1-Story Property
- Ceiling Fan
- Wood Burning Stove
- Wood Burning Fireplace
- Double Pane Windows
- <<energyStarQualifiedWindowsToken>>
- Sliding Doors
- Family Room Off Kitchen
- Living Room with Fireplace
- Den
- Bonus Room
- Workshop
- Utility Room
Kitchen
- Electric Oven
- Electric Cooktop
- Water Line To Refrigerator
- Dishwasher
- Stone Countertops
Flooring
- Carpet
- Laminate
- Vinyl
Bedrooms and Bathrooms
- 3 Main Level Bedrooms
- 2 Full Bathrooms
- Quartz Bathroom Countertops
- Stone Bathroom Countertops
- <<tubWithShowerToken>>
- Walk-in Shower
Laundry
- Laundry Room
- 220 Volts In Laundry
- Washer and Electric Dryer Hookup
Home Security
- Security Lights
- Carbon Monoxide Detectors
- Fire and Smoke Detector
Accessible Home Design
- Grab Bar In Bathroom
- Low Pile Carpeting
Outdoor Features
- Horse Property
- Covered patio or porch
- Exterior Lighting
- Aviary
- Separate Outdoor Workshop
- Shed
- Rain Gutters
Utilities
- Central Heating and Cooling System
- Heating System Uses Wood
- 220 Volts in Kitchen
- Well
- Electric Water Heater
- Conventional Septic
Additional Features
- ENERGY STAR Qualified Equipment
- Barn
Listing and Financial Details
- Assessor Parcel Number 012019210000
- $3,068 per year additional tax assessments
- Seller Considering Concessions
Community Details
Overview
- No Home Owners Association
- Mountainous Community
Recreation
- Hunting
- Park
Map
Home Values in the Area
Average Home Value in this Area
Tax History
| Year | Tax Paid | Tax Assessment Tax Assessment Total Assessment is a certain percentage of the fair market value that is determined by local assessors to be the total taxable value of land and additions on the property. | Land | Improvement |
|---|---|---|---|---|
| 2024 | $236 | $156,518 | $46,947 | $109,571 |
| 2023 | $232 | $153,450 | $46,027 | $107,423 |
| 2022 | $228 | $150,442 | $45,125 | $105,317 |
| 2021 | $213 | $147,493 | $44,241 | $103,252 |
| 2020 | $243 | $145,982 | $43,788 | $102,194 |
| 2019 | $250 | $143,121 | $42,930 | $100,191 |
Property History
| Date | Event | Price | Change | Sq Ft Price |
|---|---|---|---|---|
| 07/09/2025 07/09/25 | Price Changed | $525,000 | -1.9% | $292 / Sq Ft |
| 06/16/2025 06/16/25 | For Sale | $535,000 | -- | $297 / Sq Ft |
Mortgage History
| Date | Status | Loan Amount | Loan Type |
|---|---|---|---|
| Closed | $156,726 | New Conventional | |
| Closed | $65,000 | Credit Line Revolving |
Similar Homes in the area
Source: California Regional Multiple Listing Service (CRMLS)
MLS Number: LC25119981
APN: 012-019-210-000
- 20325 Morgan Valley Rd
- 17155 Morgan Valley Rd
- 17105 Deer Park Dr
- 9340 Winchester St
- 9216 Pebble Rd
- 9742 Bonham Rd
- 16387 Daly St
- 9267 Riverview Dr
- 9314 Bonham Rd
- 9020 Palomino Ct
- 16220 Jessie St
- 10525 Wagner Rd
- 16141 Jessie St
- 16745 Cache Creek Ln
- 9572 Bell Ave
- 8522 Quarterhorse Ln
- 8426 Lake St
- 9585 Highway 29 None
- 15874 Kugelman St
- 15870 Kugelman St
- 6101 Old Highway 53 Unit 19
- 3955 Alvita Ave Unit 3
- 12012 Baylis Cove Rd
- 18483 Park Point Ct
- 18895 Stonegate Rd
- 18702 E Ridge View Dr
- 19366 Mountain Meadow S Unit B
- 9080 Soda Bay Rd Unit 2
- 9080 Soda Bay Rd Unit 4
- 12482 Foothill Blvd Unit 2
- 21081 Barnes St
- 2245 Westlake Dr
- 7875 Cora Dr
- 10 Royale Ave Unit 17
- 102 Marina Dr N
- 123 Geyserville Ave
- 3002 Foothill Blvd
- 1866 Lincoln Ave
- 1125 Mitzi Dr
- 321 Dutch Henry Canyon Rd

