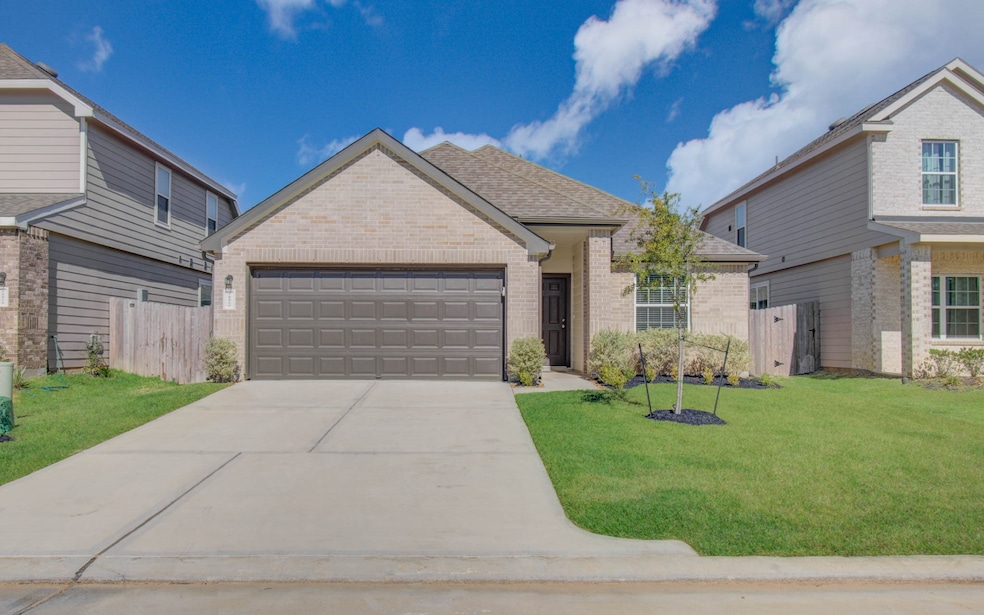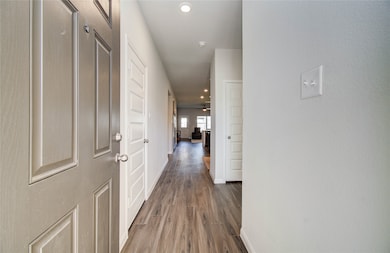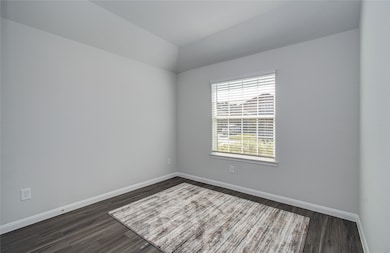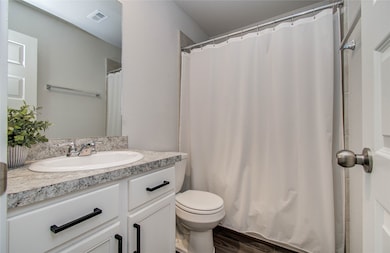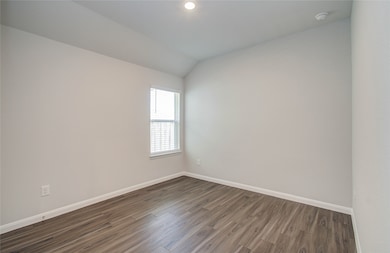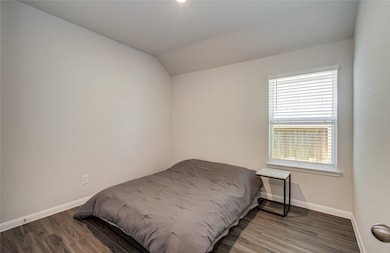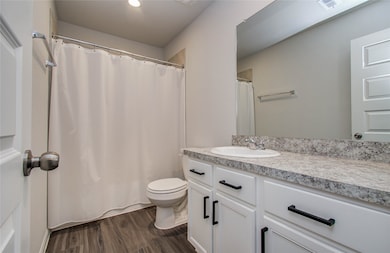16823 Bristle Cone Way Grangerland, TX 77302
4
Beds
3
Baths
126
Sq Ft
5,751
Sq Ft Lot
Highlights
- Deck
- Granite Countertops
- Soaking Tub
- Pond
- 2 Car Attached Garage
- Breakfast Bar
About This Home
You wont want to miss this amazing one-story 4 bedroom, 3 bathroom, 2 car garage home in Granger Pines, one of Legend Homes newest developments in Conroe, TX. The Ravenna floor plan is a thoughtfully designed residence. This home features vinyl plank flooring throughout, a gourmet island kitchen with 42" cabinetry, granite countertops, and stainless-steel appliances. Washer, Dryer and Refrigerator included. The Owner's Suite provides a separate tub and shower as well as a walk-in closet. Outdoor amenities include a lush fully fenced back yard, an integrated sprinkler system, and a covered patio.
Home Details
Home Type
- Single Family
Est. Annual Taxes
- $472
Year Built
- Built in 2024
Lot Details
- 5,751 Sq Ft Lot
- South Facing Home
- Back Yard Fenced
- Sprinkler System
Parking
- 2 Car Attached Garage
- Garage Door Opener
- Driveway
Interior Spaces
- 126 Sq Ft Home
- 1-Story Property
- Ceiling Fan
- Window Treatments
- Insulated Doors
- Family Room
- Living Room
- Open Floorplan
- Utility Room
Kitchen
- Breakfast Bar
- Gas Oven
- Gas Range
- Microwave
- Dishwasher
- Kitchen Island
- Granite Countertops
- Disposal
Flooring
- Vinyl Plank
- Vinyl
Bedrooms and Bathrooms
- 4 Bedrooms
- 3 Full Bathrooms
- Soaking Tub
- Bathtub with Shower
- Separate Shower
Laundry
- Dryer
- Washer
Home Security
- Fire and Smoke Detector
- Fire Sprinkler System
Eco-Friendly Details
- ENERGY STAR Qualified Appliances
- Energy-Efficient Windows with Low Emissivity
- Energy-Efficient Exposure or Shade
- Energy-Efficient HVAC
- Energy-Efficient Doors
- Energy-Efficient Thermostat
- Ventilation
Outdoor Features
- Pond
- Deck
- Patio
Schools
- Hope Elementary School
- Moorhead Junior High School
- Caney Creek High School
Utilities
- Central Heating and Cooling System
- Heating System Uses Gas
- Programmable Thermostat
- Water Softener is Owned
- Cable TV Available
Listing and Financial Details
- Property Available on 11/19/25
- Long Term Lease
Community Details
Recreation
- Community Playground
- Park
Pet Policy
- Call for details about the types of pets allowed
- Pet Deposit Required
Additional Features
- Granger Pines Subdivision
- Picnic Area
Map
Source: Houston Association of REALTORS®
MLS Number: 39825779
APN: 5395-06-06100
Nearby Homes
- 16635 Olivewood Ln
- 16583 Willow Forest Dr
- 16587 Willow Forest Dr
- 16559 Willow Forest Dr
- 16555 Willow Forest Dr
- 16547 Willow Forest Dr
- 16539 Willow Forest Dr
- 16912 Hazelnut Dr
- 16916 Hazelnut Dr
- 16908 Hazelnut Dr
- 16904 Hazelnut Dr
- 16965 Hazelnut Dr
- 16905 Hazelnut Dr
- 16909 Hazelnut Dr
- 16964 Hazelnut Dr
- 16972 Hazelnut Dr
- 16976 Hazelnut Dr
- Lexington Plan at Granger Pines - Lonestar Collection
- TRAVIS Plan at Granger Pines - Liberty Collection
- Buchanan Plan at Granger Pines - Liberty Collection
- 16635 Olivewood Ln
- 16524 Cascading Pines Ct
- 16600 Lonely Pines Dr
- 16684 Lonely Pines Dr
- 14501 Sugar Pines Dr
- 16744 Lonely Pines Dr
- 13916 Great Pines Ct
- 16937 Rich Pines Dr
- 16957 Rich Pines Dr
- 17108 Coulter Pine Ct
- 14512 Jelly Pines Dr
- 16263 Kanani Ct
- 16548 Desert Star Dr
- 16513 Desert Star Dr
- 18049 Martin Dr
- 16338 Hill Country Ct
- 16529 Breezy Knoll Ct
- 16703 Sterling Cliff St
- 15243 Canyon Rapids Rd
- 16976 Juniper Blossom Bend
