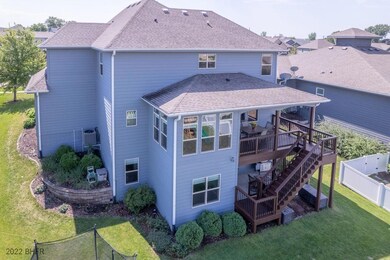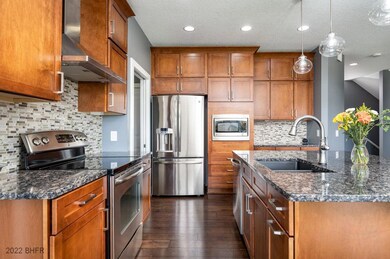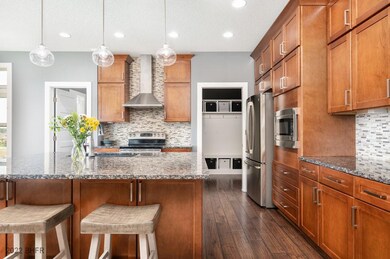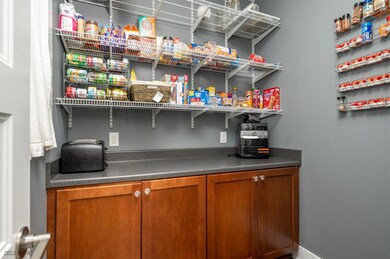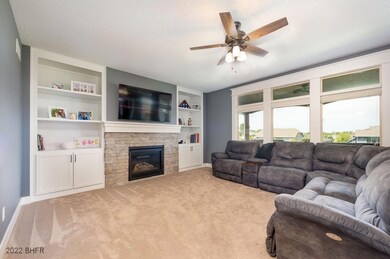
Highlights
- Covered Deck
- Mud Room
- No HOA
- Walnut Hills Elementary School Rated A
- Wine Refrigerator
- 5-minute walk to Canary Park
About This Home
As of October 2022This lovely 5-bedroom home has many unique details and fun extras you won't find anywhere else! The kitchen boasts an incredible walk-in pantry with tons of food storage, as well as plentiful counter space for kitchen gadgets and small appliances. Beautiful cabinetry and a large island give this kitchen a timeless feel and the perfect place to gather with your family while you cook dinner. Off the kitchen, the drop-zone/mudroom makes organization and tidiness a piece of cake. Work-from-home folks will find the bright and cozy front room/home office especially appealing, and at the end of a long day, the soaking tub in the primary bathroom suite will be calling your name. The lower level is a major upgrade with its stunning design by Silent Rivers Design + Build. The custom wet bar, built-in entertainment center, and luxury vinyl plank flooring will wow the guests at your next get-together! Don't miss the tile detail in the 3/4 bath or the custom Murphy bed that doubles as a desk with plenty of built-in storage in the 5th bedroom! Your teenagers or overnight guests will love it! Centrally located between Alice Nizzi, Canary, and Fox Creek Parks, you won't have to go far to take advantage of the community's gorgeous green spaces. You will also be able to spend plenty of time in your own backyard, with a newly refinished covered deck, spacious yard, and walk-out patio. With all these amazing details, you will fall in love with this move-in-ready gem!
Home Details
Home Type
- Single Family
Est. Annual Taxes
- $7,134
Year Built
- Built in 2013
Lot Details
- 9,944 Sq Ft Lot
- Property has an invisible fence for dogs
- Irrigation
Home Design
- Asphalt Shingled Roof
- Cement Board or Planked
Interior Spaces
- 2,280 Sq Ft Home
- 2-Story Property
- Wet Bar
- Gas Fireplace
- Drapes & Rods
- Mud Room
- Family Room Downstairs
- Dining Area
- Den
- Finished Basement
- Walk-Out Basement
- Laundry on upper level
Kitchen
- Eat-In Kitchen
- Stove
- <<microwave>>
- Dishwasher
- Wine Refrigerator
Flooring
- Carpet
- Laminate
- Tile
Bedrooms and Bathrooms
Parking
- 3 Car Attached Garage
- Driveway
Outdoor Features
- Covered Deck
- Covered patio or porch
Utilities
- Forced Air Heating and Cooling System
- Cable TV Available
Community Details
- No Home Owners Association
- Built by Neighborhood Builders LLC
Listing and Financial Details
- Assessor Parcel Number 1223305011
Ownership History
Purchase Details
Home Financials for this Owner
Home Financials are based on the most recent Mortgage that was taken out on this home.Purchase Details
Home Financials for this Owner
Home Financials are based on the most recent Mortgage that was taken out on this home.Purchase Details
Home Financials for this Owner
Home Financials are based on the most recent Mortgage that was taken out on this home.Purchase Details
Home Financials for this Owner
Home Financials are based on the most recent Mortgage that was taken out on this home.Similar Homes in Clive, IA
Home Values in the Area
Average Home Value in this Area
Purchase History
| Date | Type | Sale Price | Title Company |
|---|---|---|---|
| Warranty Deed | $560,000 | -- | |
| Warranty Deed | $490,000 | None Available | |
| Warranty Deed | $373,000 | None Available | |
| Warranty Deed | $59,000 | None Available |
Mortgage History
| Date | Status | Loan Amount | Loan Type |
|---|---|---|---|
| Open | $448,000 | New Conventional | |
| Previous Owner | $465,405 | New Conventional | |
| Previous Owner | $296,800 | New Conventional | |
| Previous Owner | $55,635 | Credit Line Revolving | |
| Previous Owner | $292,000 | Unknown | |
| Previous Owner | $43,500 | New Conventional |
Property History
| Date | Event | Price | Change | Sq Ft Price |
|---|---|---|---|---|
| 07/09/2025 07/09/25 | Price Changed | $588,000 | -1.2% | $258 / Sq Ft |
| 06/12/2025 06/12/25 | For Sale | $595,000 | +6.3% | $261 / Sq Ft |
| 10/31/2022 10/31/22 | Sold | $560,000 | -1.7% | $246 / Sq Ft |
| 09/20/2022 09/20/22 | Pending | -- | -- | -- |
| 09/06/2022 09/06/22 | Price Changed | $569,500 | -1.8% | $250 / Sq Ft |
| 08/26/2022 08/26/22 | For Sale | $580,000 | +18.4% | $254 / Sq Ft |
| 03/25/2021 03/25/21 | Sold | $489,900 | 0.0% | $215 / Sq Ft |
| 03/25/2021 03/25/21 | Pending | -- | -- | -- |
| 02/18/2021 02/18/21 | For Sale | $489,900 | +31.4% | $215 / Sq Ft |
| 06/14/2013 06/14/13 | Sold | $372,863 | +0.8% | $166 / Sq Ft |
| 06/07/2013 06/07/13 | Pending | -- | -- | -- |
| 01/04/2013 01/04/13 | For Sale | $369,900 | -- | $164 / Sq Ft |
Tax History Compared to Growth
Tax History
| Year | Tax Paid | Tax Assessment Tax Assessment Total Assessment is a certain percentage of the fair market value that is determined by local assessors to be the total taxable value of land and additions on the property. | Land | Improvement |
|---|---|---|---|---|
| 2023 | $8,076 | $508,490 | $85,000 | $423,490 |
| 2022 | $6,974 | $453,580 | $85,000 | $368,580 |
| 2021 | $6,974 | $397,500 | $85,000 | $312,500 |
| 2020 | $7,296 | $401,770 | $65,000 | $336,770 |
| 2019 | $7,944 | $401,770 | $65,000 | $336,770 |
| 2018 | $7,944 | $416,320 | $65,000 | $351,320 |
| 2017 | $7,028 | $376,340 | $65,000 | $311,340 |
| 2016 | $6,682 | $370,480 | $65,000 | $305,480 |
| 2015 | $6,444 | $361,130 | $0 | $0 |
| 2014 | $6,444 | $2,000 | $0 | $0 |
Agents Affiliated with this Home
-
Leslie Hanson

Seller's Agent in 2025
Leslie Hanson
Realty ONE Group Impact
(515) 707-3986
6 in this area
71 Total Sales
-
Sandra Gustafson

Seller's Agent in 2022
Sandra Gustafson
BHHS First Realty Westown
(515) 480-2730
5 in this area
123 Total Sales
-
Megan Hill Mitchum

Seller's Agent in 2021
Megan Hill Mitchum
Century 21 Signature
(515) 290-8269
30 in this area
349 Total Sales
-
Maggie Martin

Buyer's Agent in 2021
Maggie Martin
Keller Williams Realty GDM
(515) 321-2273
9 in this area
110 Total Sales
-
C
Seller's Agent in 2013
Chad Baker
Iowa Realty Valley West
-
Kevin Howe

Buyer's Agent in 2013
Kevin Howe
RE/MAX
(515) 710-2458
4 in this area
187 Total Sales
Map
Source: Des Moines Area Association of REALTORS®
MLS Number: 658985
APN: 12-23-305-011
- 3674 Berkshire Pkwy
- 18363 Tanglewood Dr
- 16924 Prairie Dr
- 16884 Baxter Dr
- 17987 Alpine Dr
- 18362 Alpine Dr
- 18241 Baxter Place
- 18237 Baxter Place
- 18256 Baxter Place
- 18265 Baxter Place
- 3430 NW 169th St
- 3641 NW 166th St
- 3667 NW 165th St
- 17965 Hammontree Cir
- 18112 Tanglewood Dr
- 3509 Berkshire Pkwy
- 3555 NW 164th St
- 17426 Aurora Dr
- 3533 NW 174th St
- 855 NE Addison Dr


