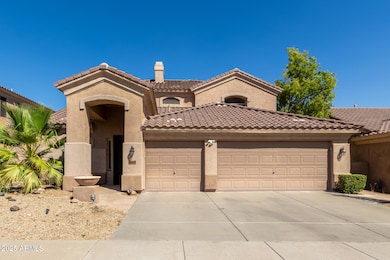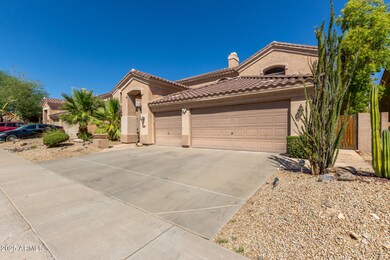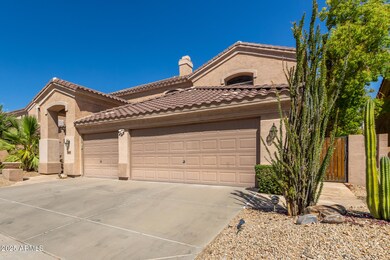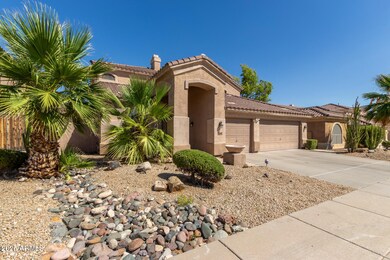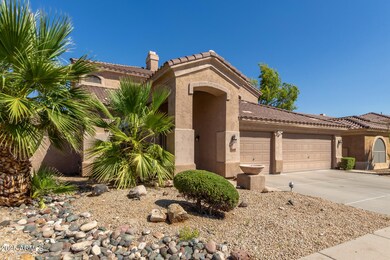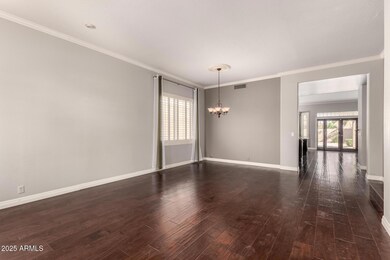16827 S 14th Ln Phoenix, AZ 85045
Ahwatukee NeighborhoodHighlights
- Mountain View
- Clubhouse
- Granite Countertops
- Kyrene de la Sierra Elementary School Rated A
- Wood Flooring
- Tennis Courts
About This Home
Stunning and spacious home in the desirable Ahwatukee Foothills Club West community! Enjoy a bright open layout with a formal living/dining area that flows into a gourmet kitchen featuring granite counters, stainless appliances, and views of the private backyard with pool and multiple entertaining spaces. The main level offers a guest suite with full bath, powder room, and laundry with extra storage. Upstairs boasts a generous primary suite with spa-like bath and huge closets, plus 3 more bedrooms (one perfect as an office). Includes smart home features, pool care, washer/dryer, RO, and softener.
Home Details
Home Type
- Single Family
Est. Annual Taxes
- $4,491
Year Built
- Built in 1998
Lot Details
- 7,497 Sq Ft Lot
- Desert faces the front and back of the property
- Block Wall Fence
- Front and Back Yard Sprinklers
Parking
- 3 Car Direct Access Garage
Home Design
- Wood Frame Construction
- Tile Roof
- Stucco
Interior Spaces
- 3,452 Sq Ft Home
- 2-Story Property
- Partially Furnished
- Ceiling height of 9 feet or more
- Ceiling Fan
- Gas Fireplace
- Double Pane Windows
- Low Emissivity Windows
- Solar Screens
- Family Room with Fireplace
- Mountain Views
Kitchen
- Eat-In Kitchen
- Built-In Microwave
- Kitchen Island
- Granite Countertops
Flooring
- Wood
- Stone
Bedrooms and Bathrooms
- 5 Bedrooms
- Primary Bathroom is a Full Bathroom
- 3.5 Bathrooms
- Double Vanity
- Bathtub With Separate Shower Stall
Laundry
- Laundry in unit
- Dryer
- Washer
Outdoor Features
- Balcony
- Covered patio or porch
- Playground
Schools
- Kyrene De La Sierra Elementary School
- Kyrene Altadena Middle School
- Desert Vista High School
Utilities
- Zoned Heating and Cooling System
- Heating System Uses Natural Gas
- Water Softener
- High Speed Internet
- Cable TV Available
Listing and Financial Details
- Property Available on 7/11/25
- $65 Move-In Fee
- Rent includes pool service - full
- 12-Month Minimum Lease Term
- $65 Application Fee
- Tax Lot 30
- Assessor Parcel Number 311-01-240
Community Details
Overview
- Property has a Home Owners Association
- Foothills Club West Association, Phone Number (480) 759-4945
- Built by UDC Homes
- Parcels 18A 19D 19E And 26B At Fh Club Wst Phase 1 Subdivision
Amenities
- Clubhouse
- Recreation Room
Recreation
- Tennis Courts
- Bike Trail
Map
Source: Arizona Regional Multiple Listing Service (ARMLS)
MLS Number: 6891420
APN: 311-01-240
- 1439 W Windsong Dr
- 1421 W Saltsage Dr
- 1532 W Glenhaven Dr
- 1612 W Lacewood Place
- 16608 S 16th Ave
- 1633 W Lacewood Place
- 1635 W Windsong Dr
- 1641 W Windsong Dr
- 1654 W Redwood Ln
- 104 W Windsong Dr
- 16047 S 14th Dr
- 1702 W Wildwood Dr
- 1702 W Amberwood Dr
- 16436 S 1st Ave
- 1819 W Deer Creek Rd
- 1801 W Nighthawk Way
- 1834 W Nighthawk Way
- 15853 S 17th Dr
- 16404 S 18th Dr
- 16256 S 1st St
- 1620 W Nighthawk Way
- 1713 W Cottonwood Ln
- 1738 W Lacewood Place
- 1738 W Glenhaven Dr
- 1821 W Glenhaven Dr
- 1731 W Hiddenview Dr
- 16421 S 1st Ave
- 519 W Mountain Vista Dr
- 15550 S 5th Ave Unit 108
- 15550 S 5th Ave Unit 136
- 16417 S 2nd Place
- 533 W Desert Flower Ln
- 16050 S 4th St
- 315 E Mountain Sky Ave
- 320 W Mountain Sage Dr
- 322 W Mountain Sage Dr
- 304 W Mountain Sage Dr
- 2738 W Silver Fox Way
- 16432 S 10th St
- 16428 S 10th St

