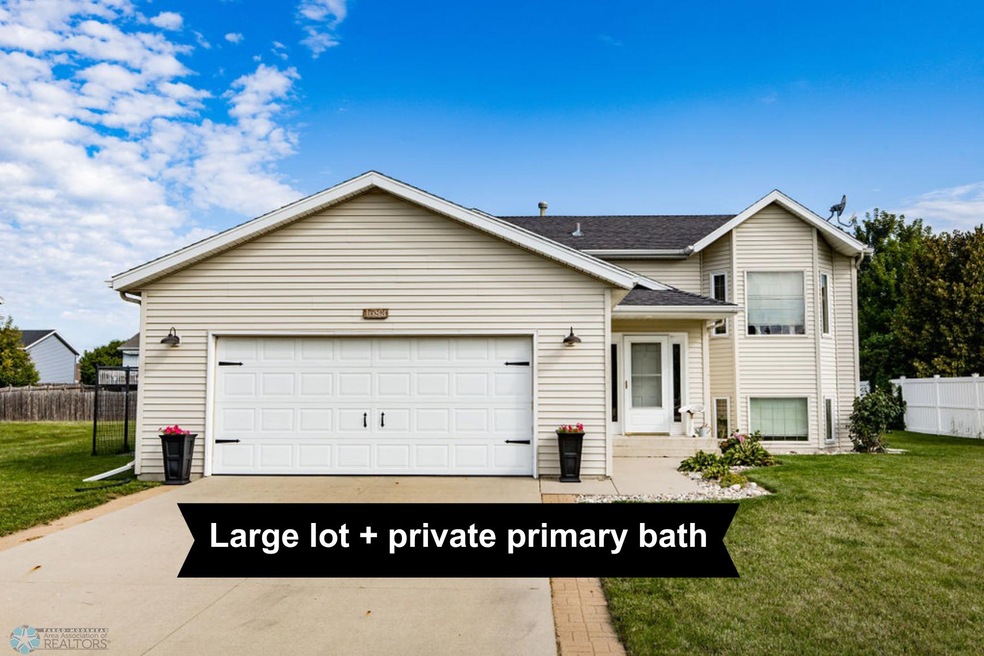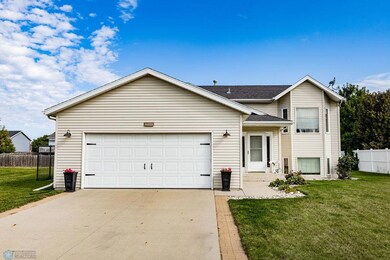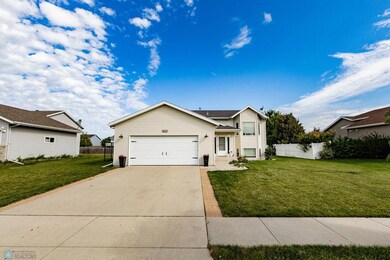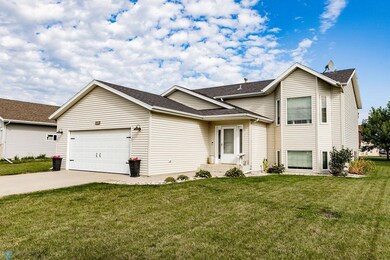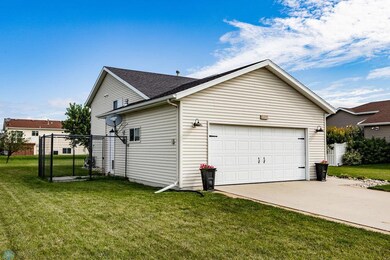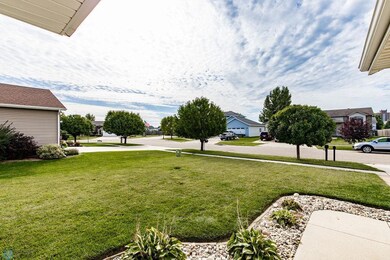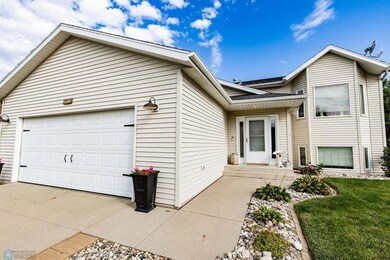
1683 Oakwood Dr West Fargo, ND 58078
Arbor Glen NeighborhoodHighlights
- Deck
- No HOA
- 2 Car Attached Garage
- Vaulted Ceiling
- The kitchen features windows
- 5-minute walk to Burlington Commons
About This Home
As of November 2024Well-maintained home with updates! Enjoy 4 bedrooms, 3 bathrooms, and 2100+ sqft of living space- all situated on a large 0.25 acre lot! Enjoy the open concept kitchen + dining space- that flows nicely into the living room; a great space for hosting/entertaining. Additionally, enjoy 2 bedrooms + 2 bathrooms on the upper level- including the primary suite complete with walk-in closet + private 3/4 primary bath! The lower level boasts a large family room, 2 additional bedrooms, full bath, and laundry! Outdoors, enjoy the finished + heated garage, in-ground sprinkler system, and large maintenance-free deck w/ pergola and under-deck storage space. The LOW remaining specials are the cherry on top! Schedule your showing to make this house your new HOME.
Home Details
Home Type
- Single Family
Est. Annual Taxes
- $4,253
Year Built
- Built in 2001
Lot Details
- 0.25 Acre Lot
- Lot Dimensions are 80x138
- Sprinkler System
Parking
- 2 Car Attached Garage
- Heated Garage
- Insulated Garage
Home Design
- Bi-Level Home
- Poured Concrete
- Vinyl Construction Material
Interior Spaces
- Vaulted Ceiling
- Ceiling Fan
- Family Room
- Living Room
- Dining Room
- Finished Basement Bathroom
Kitchen
- Range<<rangeHoodToken>>
- <<microwave>>
- Dishwasher
- The kitchen features windows
Flooring
- Carpet
- Laminate
Bedrooms and Bathrooms
- 4 Bedrooms
- Walk-In Closet
Laundry
- Laundry Room
- Laundry on lower level
Additional Features
- Deck
- Forced Air Heating and Cooling System
Community Details
- No Home Owners Association
- Arbor Glen Add Subdivision
Listing and Financial Details
- Exclusions: Curtains, deep freeze, electric fireplace
- Assessor Parcel Number 02001000870000
- $4,906 per year additional tax assessments
Ownership History
Purchase Details
Home Financials for this Owner
Home Financials are based on the most recent Mortgage that was taken out on this home.Purchase Details
Home Financials for this Owner
Home Financials are based on the most recent Mortgage that was taken out on this home.Purchase Details
Home Financials for this Owner
Home Financials are based on the most recent Mortgage that was taken out on this home.Similar Homes in West Fargo, ND
Home Values in the Area
Average Home Value in this Area
Purchase History
| Date | Type | Sale Price | Title Company |
|---|---|---|---|
| Warranty Deed | $330,000 | The Title Company | |
| Warranty Deed | $247,000 | Title Company Residential | |
| Warranty Deed | $247,000 | Fm Title |
Mortgage History
| Date | Status | Loan Amount | Loan Type |
|---|---|---|---|
| Previous Owner | $234,650 | New Conventional | |
| Previous Owner | $205,010 | New Conventional | |
| Previous Owner | $152,800 | New Conventional | |
| Previous Owner | $97,000 | Stand Alone Second | |
| Previous Owner | $46,000 | Unknown |
Property History
| Date | Event | Price | Change | Sq Ft Price |
|---|---|---|---|---|
| 06/30/2025 06/30/25 | Off Market | -- | -- | -- |
| 06/25/2025 06/25/25 | Pending | -- | -- | -- |
| 05/29/2025 05/29/25 | Off Market | -- | -- | -- |
| 05/08/2025 05/08/25 | For Sale | $410,000 | +15.5% | $198 / Sq Ft |
| 11/27/2024 11/27/24 | Sold | -- | -- | -- |
| 11/21/2024 11/21/24 | Pending | -- | -- | -- |
| 10/23/2024 10/23/24 | Price Changed | $355,000 | -1.4% | $172 / Sq Ft |
| 10/01/2024 10/01/24 | Price Changed | $360,000 | -1.4% | $174 / Sq Ft |
| 08/28/2024 08/28/24 | For Sale | $365,000 | -- | $177 / Sq Ft |
Tax History Compared to Growth
Tax History
| Year | Tax Paid | Tax Assessment Tax Assessment Total Assessment is a certain percentage of the fair market value that is determined by local assessors to be the total taxable value of land and additions on the property. | Land | Improvement |
|---|---|---|---|---|
| 2024 | $3,945 | $154,400 | $32,650 | $121,750 |
| 2023 | $4,282 | $147,600 | $32,650 | $114,950 |
| 2022 | $4,152 | $137,550 | $32,650 | $104,900 |
| 2021 | $3,968 | $126,700 | $22,450 | $104,250 |
| 2020 | $3,772 | $123,700 | $22,450 | $101,250 |
| 2019 | $3,488 | $119,700 | $22,450 | $97,250 |
| 2018 | $3,356 | $118,750 | $22,450 | $96,300 |
| 2017 | $3,020 | $108,100 | $22,450 | $85,650 |
| 2016 | $4,050 | $103,950 | $22,450 | $81,500 |
| 2015 | $4,208 | $97,350 | $20,800 | $76,550 |
| 2014 | $4,074 | $91,000 | $20,800 | $70,200 |
| 2013 | $3,858 | $79,950 | $14,900 | $65,050 |
Agents Affiliated with this Home
-
Luke Haldis
L
Seller's Agent in 2025
Luke Haldis
RE/MAX Legacy Realty
(701) 412-8632
1 in this area
30 Total Sales
-
Jon Bennett

Buyer's Agent in 2025
Jon Bennett
Park Co., REALTORS®
(701) 200-0621
1 in this area
139 Total Sales
-
Tyler Heins
T
Seller's Agent in 2024
Tyler Heins
REAL (1531 FGO)
(612) 306-2877
2 in this area
258 Total Sales
Map
Source: Fargo-Moorhead Area Association of REALTORS®
MLS Number: 6592747
APN: 02-0010-00870-000
