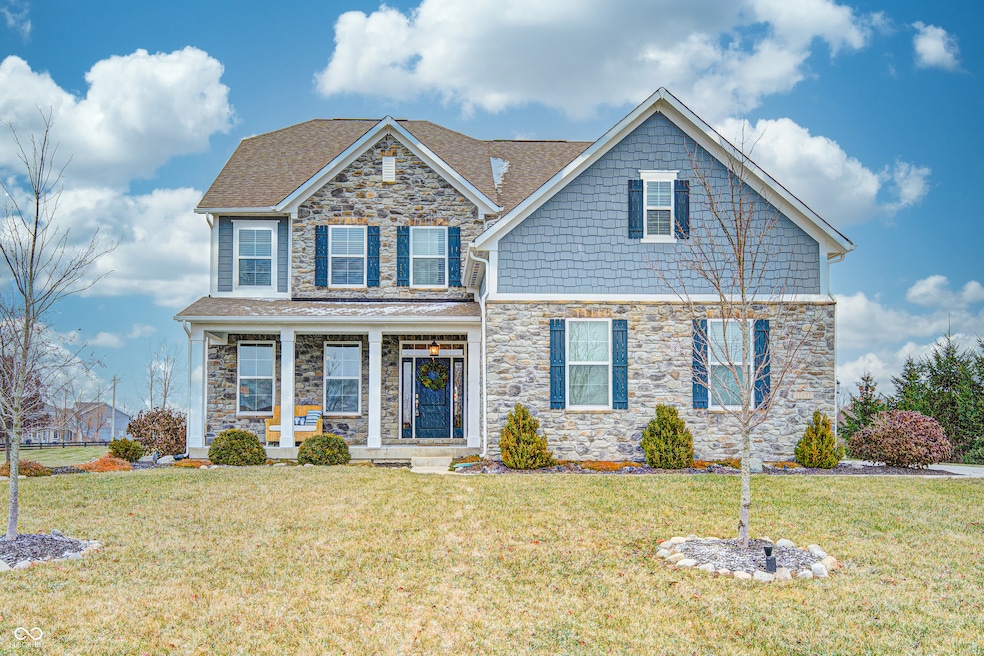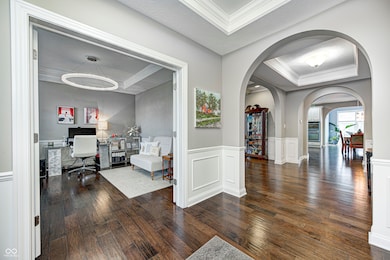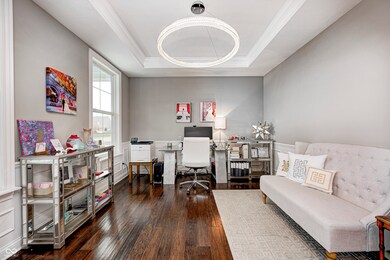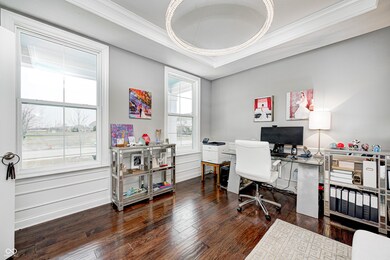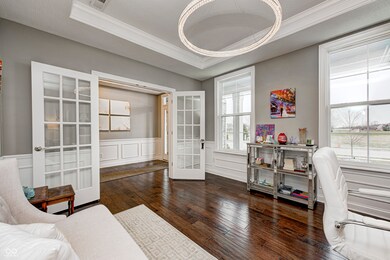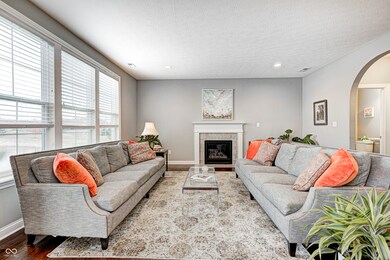
16831 Gaither Blvd Westfield, IN 46074
West Noblesville NeighborhoodHighlights
- Pond View
- Craftsman Architecture
- Wood Flooring
- Carey Ridge Elementary School Rated A
- Deck
- Covered patio or porch
About This Home
As of February 2025Discover this stunning Beazer-built home with 5 bedrooms and 4.5 baths, crafted in 2015 and the sought-after City of Westfield. Set on a premium lot with open community space on three sides, including two ponds, this property offers a peaceful retreat near all the retail and dining options on State Road 32. Inside, the open-concept layout features hardwood floors, a cozy gas fireplace, and a sunroom with serene pond views. The eat-in kitchen includes a butler's pantry, and the main level also offers a versatile office/den. Upstairs, find a spacious loft, four bedrooms, and three full bathrooms, providing ample space for family. The lower level boasts a separate living space with an egress window, perfect for guests or multi-generational living, and a flexible basement space ideal for a theater room. Combining modern convenience with a tranquil setting, this home is ideal for everyday living or entertaining. Schedule your showing today to make it yours!
Last Agent to Sell the Property
Berkshire Hathaway Home Brokerage Email: jweatherly@callcarpenter.com License #RB14037022 Listed on: 12/12/2024

Home Details
Home Type
- Single Family
Est. Annual Taxes
- $7,042
Year Built
- Built in 2015
Lot Details
- 0.48 Acre Lot
HOA Fees
- $86 Monthly HOA Fees
Parking
- 3 Car Attached Garage
Home Design
- Craftsman Architecture
- Cement Siding
- Concrete Perimeter Foundation
- Stone
Interior Spaces
- 2-Story Property
- Tray Ceiling
- Gas Log Fireplace
- Window Screens
- Entrance Foyer
- Great Room with Fireplace
- Pond Views
- Attic Access Panel
- Fire and Smoke Detector
- Laundry on upper level
Kitchen
- Eat-In Kitchen
- <<doubleOvenToken>>
- Gas Cooktop
- <<microwave>>
- Dishwasher
- Disposal
Flooring
- Wood
- Carpet
Bedrooms and Bathrooms
- 5 Bedrooms
- Walk-In Closet
- Jack-and-Jill Bathroom
- In-Law or Guest Suite
- Dual Vanity Sinks in Primary Bathroom
Finished Basement
- Basement Fills Entire Space Under The House
- 9 Foot Basement Ceiling Height
- Sump Pump with Backup
- Basement Window Egress
Outdoor Features
- Deck
- Covered patio or porch
Utilities
- Forced Air Heating System
- Heating System Uses Gas
- Gas Water Heater
Community Details
- Association fees include maintenance, snow removal
- Walnut Ridge Subdivision
Listing and Financial Details
- Tax Lot 39
- Assessor Parcel Number 291005017039000015
- Seller Concessions Not Offered
Ownership History
Purchase Details
Home Financials for this Owner
Home Financials are based on the most recent Mortgage that was taken out on this home.Purchase Details
Home Financials for this Owner
Home Financials are based on the most recent Mortgage that was taken out on this home.Purchase Details
Home Financials for this Owner
Home Financials are based on the most recent Mortgage that was taken out on this home.Purchase Details
Similar Homes in Westfield, IN
Home Values in the Area
Average Home Value in this Area
Purchase History
| Date | Type | Sale Price | Title Company |
|---|---|---|---|
| Warranty Deed | $755,000 | None Listed On Document | |
| Warranty Deed | -- | First American Title Ins Co | |
| Quit Claim Deed | -- | None Available | |
| Special Warranty Deed | -- | None Available |
Mortgage History
| Date | Status | Loan Amount | Loan Type |
|---|---|---|---|
| Open | $604,000 | New Conventional | |
| Previous Owner | $435,000 | New Conventional | |
| Previous Owner | $97,236 | Credit Line Revolving | |
| Previous Owner | $389,524 | New Conventional | |
| Previous Owner | $3,250,000 | Future Advance Clause Open End Mortgage |
Property History
| Date | Event | Price | Change | Sq Ft Price |
|---|---|---|---|---|
| 02/04/2025 02/04/25 | Sold | $755,000 | 0.0% | $132 / Sq Ft |
| 12/16/2024 12/16/24 | Pending | -- | -- | -- |
| 12/12/2024 12/12/24 | For Sale | $755,000 | +64.8% | $132 / Sq Ft |
| 03/30/2016 03/30/16 | Sold | $458,263 | 0.0% | -- |
| 03/29/2016 03/29/16 | Off Market | $458,263 | -- | -- |
| 03/29/2016 03/29/16 | For Sale | $458,263 | -- | -- |
| 03/22/2016 03/22/16 | Pending | -- | -- | -- |
Tax History Compared to Growth
Tax History
| Year | Tax Paid | Tax Assessment Tax Assessment Total Assessment is a certain percentage of the fair market value that is determined by local assessors to be the total taxable value of land and additions on the property. | Land | Improvement |
|---|---|---|---|---|
| 2024 | $7,041 | $655,700 | $67,600 | $588,100 |
| 2023 | $7,041 | $616,300 | $67,600 | $548,700 |
| 2022 | $6,376 | $545,100 | $67,600 | $477,500 |
| 2021 | $5,610 | $466,100 | $67,600 | $398,500 |
| 2020 | $5,541 | $455,900 | $67,600 | $388,300 |
| 2019 | $5,541 | $455,900 | $67,600 | $388,300 |
| 2018 | $5,503 | $452,600 | $67,600 | $385,000 |
| 2017 | $4,775 | $426,500 | $67,600 | $358,900 |
| 2016 | $3,368 | $302,000 | $67,600 | $234,400 |
| 2014 | $18 | $600 | $600 | $0 |
| 2013 | $18 | $600 | $600 | $0 |
Agents Affiliated with this Home
-
Jason Weatherly

Seller's Agent in 2025
Jason Weatherly
Berkshire Hathaway Home
(317) 979-9324
2 in this area
38 Total Sales
-
Laura Heigl

Buyer's Agent in 2025
Laura Heigl
CENTURY 21 Scheetz
(317) 525-2272
13 in this area
404 Total Sales
-
Non-BLC Member
N
Seller's Agent in 2016
Non-BLC Member
MIBOR REALTOR® Association
-
C
Buyer's Agent in 2016
Christi Coffey
F.C. Tucker Company
Map
Source: MIBOR Broker Listing Cooperative®
MLS Number: 22014022
APN: 29-10-05-017-039.000-015
- 16544 Gaither Ct
- 3838 Crest Point Dr
- 3547 Heathcliff Ct
- 3518 Heathcliff Ct
- 17223 Gunther Blvd Unit 310
- 3538 Heathcliff Ct
- 16424 Brookhollow Dr
- 3940 Woodcrest Ct
- 17233 Gunther Blvd Unit 102B
- 3522 Brampton Ln
- 3546 Brampton Ln
- 16316 Brookhollow Dr
- 17269 Dallington St
- 17319 Henslow Dr
- 16802 Oak Manor Dr
- 2614 Daylily Ct
- 17389 Dallington St
- 17399 Dovehouse Ln
- 16714 Oak Rd
- 16475 Vintage Ct S
