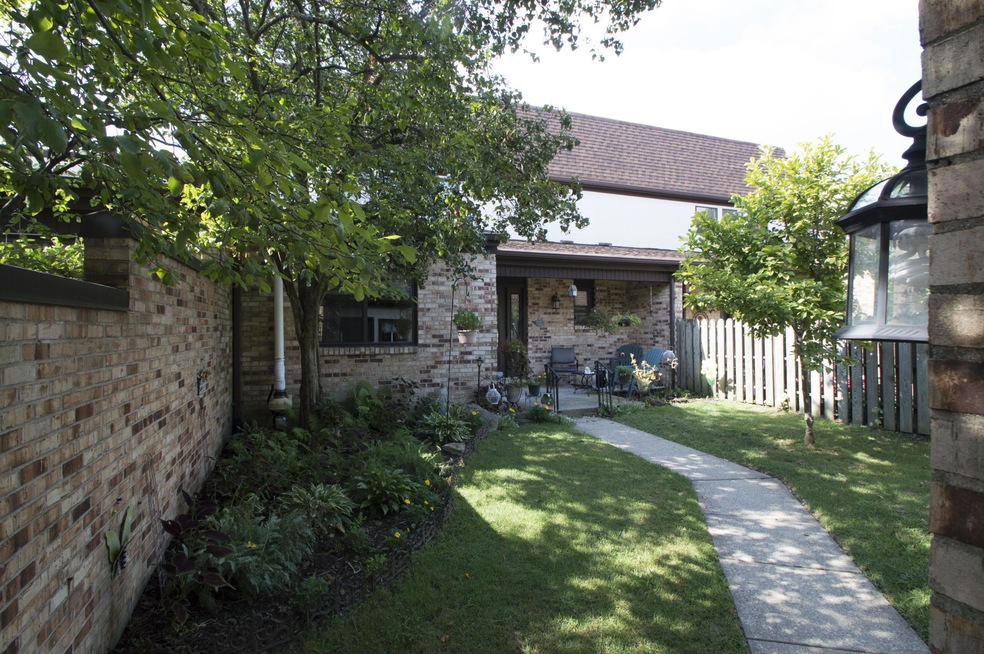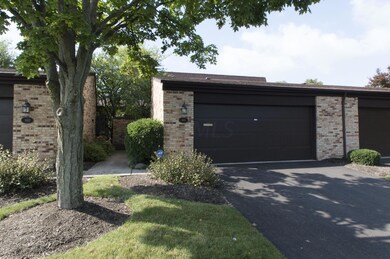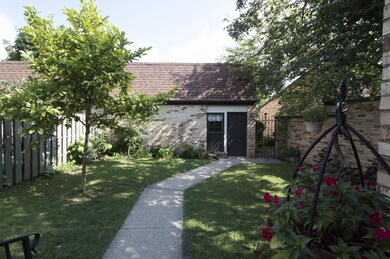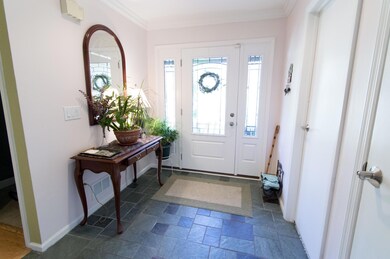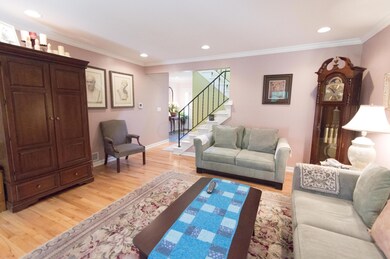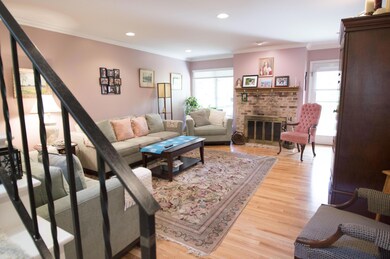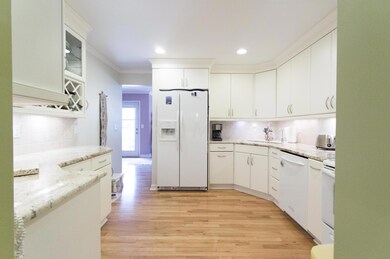
1685 Arlingate Dr N Unit 1685 Columbus, OH 43220
Highlights
- Bonus Room
- Balcony
- Patio
- Greensview Elementary School Rated A
- 2 Car Detached Garage
- Ceramic Tile Flooring
About This Home
As of September 2015Absolutely elegant condo in Upper Arlington! You will love the generous living spaces and storage areas in this one-of-a-kind home. Kitchen features granite countertops with white cabinets and appliances. Hardwood and tile floors. Picture windows. Built-ins. First-floor den and laundry. Finished lower level with two bonus rooms and unfinished storage room. 4 full bathrooms! Charming gated entry to front courtyard; back patio; and private balcony off of owner suite! Some updates include new windows (2014); new HVAC (2013); newer hot water tank and radon mitigation system; newer front door and slate tile in entry way; updated lighting. Come see!
Last Agent to Sell the Property
Cutler Real Estate License #434671 Listed on: 08/12/2015

Property Details
Home Type
- Condominium
Est. Annual Taxes
- $3,472
Year Built
- Built in 1973
Lot Details
- 1 Common Wall
HOA Fees
- $303 Monthly HOA Fees
Parking
- 2 Car Detached Garage
Home Design
- Brick Exterior Construction
- Block Foundation
Interior Spaces
- 1,810 Sq Ft Home
- 2-Story Property
- Wood Burning Fireplace
- Insulated Windows
- Bonus Room
- Basement
- Recreation or Family Area in Basement
- Laundry on main level
Kitchen
- Electric Range
- <<microwave>>
- Dishwasher
Flooring
- Carpet
- Ceramic Tile
Bedrooms and Bathrooms
- 2 Bedrooms
Outdoor Features
- Balcony
- Patio
Utilities
- Central Air
- Heat Pump System
Listing and Financial Details
- Home warranty included in the sale of the property
- Assessor Parcel Number 070-013499
Community Details
Overview
- Association fees include lawn care, snow removal
- Association Phone (614) 457-6799
- Doug Smith HOA
- On-Site Maintenance
Recreation
- Snow Removal
Ownership History
Purchase Details
Home Financials for this Owner
Home Financials are based on the most recent Mortgage that was taken out on this home.Purchase Details
Purchase Details
Purchase Details
Similar Homes in the area
Home Values in the Area
Average Home Value in this Area
Purchase History
| Date | Type | Sale Price | Title Company |
|---|---|---|---|
| Warranty Deed | $220,000 | Stewart Title | |
| Quit Claim Deed | -- | -- | |
| Executors Deed | $178,000 | Real Living Title | |
| Deed | $81,800 | -- |
Mortgage History
| Date | Status | Loan Amount | Loan Type |
|---|---|---|---|
| Previous Owner | $75,000 | Credit Line Revolving | |
| Previous Owner | $143,000 | Credit Line Revolving |
Property History
| Date | Event | Price | Change | Sq Ft Price |
|---|---|---|---|---|
| 09/18/2015 09/18/15 | Sold | $220,000 | -4.3% | $122 / Sq Ft |
| 08/19/2015 08/19/15 | Pending | -- | -- | -- |
| 08/11/2015 08/11/15 | For Sale | $229,900 | +15.0% | $127 / Sq Ft |
| 11/25/2013 11/25/13 | Sold | $200,000 | 0.0% | $110 / Sq Ft |
| 11/25/2013 11/25/13 | For Sale | $200,000 | -- | $110 / Sq Ft |
Tax History Compared to Growth
Tax History
| Year | Tax Paid | Tax Assessment Tax Assessment Total Assessment is a certain percentage of the fair market value that is determined by local assessors to be the total taxable value of land and additions on the property. | Land | Improvement |
|---|---|---|---|---|
| 2024 | $7,011 | $121,100 | $35,000 | $86,100 |
| 2023 | $6,924 | $121,100 | $35,000 | $86,100 |
| 2022 | $6,907 | $98,850 | $24,120 | $74,730 |
| 2021 | $6,115 | $98,850 | $24,120 | $74,730 |
| 2020 | $6,060 | $98,850 | $24,120 | $74,730 |
| 2019 | $5,077 | $73,220 | $17,850 | $55,370 |
| 2018 | $4,258 | $73,220 | $17,850 | $55,370 |
| 2017 | $5,038 | $73,220 | $17,850 | $55,370 |
| 2016 | $4,050 | $61,250 | $15,400 | $45,850 |
| 2015 | $3,468 | $61,250 | $15,400 | $45,850 |
| 2014 | $3,472 | $61,250 | $15,400 | $45,850 |
| 2013 | $2,128 | $61,250 | $15,400 | $45,850 |
Agents Affiliated with this Home
-
Rosalyn Miller

Seller's Agent in 2015
Rosalyn Miller
Cutler Real Estate
(614) 598-0801
2 in this area
141 Total Sales
-
Ken Wightman

Buyer's Agent in 2015
Ken Wightman
BHHS American Realty Center
(614) 402-5335
1 in this area
52 Total Sales
-
N
Seller's Agent in 2014
NON MEMBER
NON MEMBER OFFICE
Map
Source: Columbus and Central Ohio Regional MLS
MLS Number: 215029235
APN: 070-013499
- 1611 Lafayette Dr Unit 1611
- 1670 Sussex Ct
- 1551 Lafayette Dr Unit B
- 1533 Sandringham Ct
- 4570 Cassill St
- 4558 Crompton Dr
- 4656 Crompton Dr
- 4318 Lyon Dr
- 1731 Moreland Dr
- 4800 Merrifield Place Unit 14
- 4924 Reed Rd Unit B
- 1820 Willoway Cir S Unit 1820
- 4543 Ducrest Dr
- 1761 Willoway Cir N
- 4651 Nugent Dr
- 4230 Reed Rd
- 2060 Fontenay Place
- 4818 -4820 Winterset Dr
- 1295 Castleton Rd N
- 1360 Langston Dr
