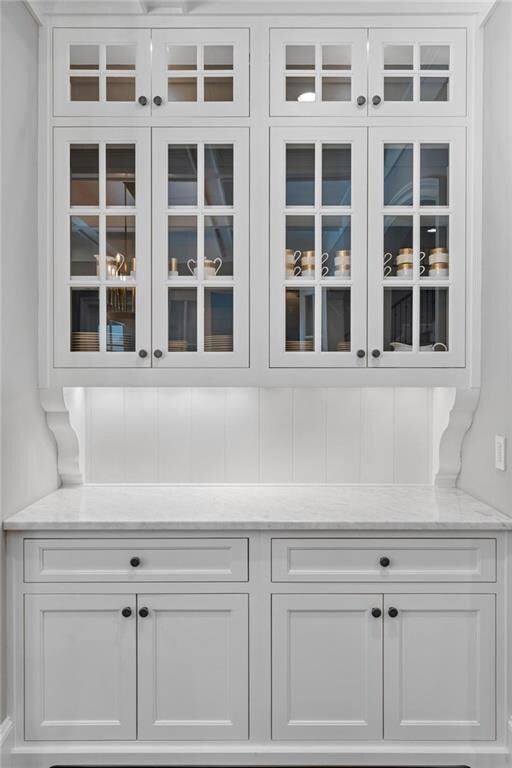1685 Mount Paran Rd NW Atlanta, GA 30327
Mount Paran-Northside NeighborhoodHighlights
- Home Theater
- Home fronts a pond
- Dining Room Seats More Than Twelve
- Jackson Elementary School Rated A
- Craftsman Architecture
- Fireplace in Primary Bedroom
About This Home
AVAILABLE AS A SHORT TERM FURNISHED RENTAL - This stunning residence caters to discerning renters seeking unparalleled luxury. From cutting-edge technology to seamless automation across all three levels, no detail is overlooked. The interior boasts exquisite finishes, from shiplap walls to custom wide-plank hardwood floors, complemented by seven fireplaces, tongue-and-groove ceilings, and meticulous millwork. The expansive kitchen features Carrara countertops and top-of-the-line Thermador appliances. The oversized master suite offers a fireside sitting room, a lavish master bath with a huge luxurious shower and jetted tub, and custom closets. The terrace level is perfect for entertaining with a media room, kitchen, full bath, and even a custom dog wash. Dual screen porches and decks, along with an elevator, enhance outdoor living. The fully fenced backyard provides tranquility with a slate tile patio, river rock pond, lush landscaping, and ample privacy. With three levels of outdoor living space, including fireside screen porches and open decks, this home surpasses expectations. Additional features include a second master on the main level, a butler's pantry, and exceptional craftsmanship throughout. The front entrance is gated for ultimate privacy, and the location can't beat. Conveniently located near 75 for easy access to all that the city has to offer. 10 min to the Braves Stadium and less than 10 miles to Mercedes Benz Stadium. Call for more information.
Listing Agent
Atlanta Fine Homes Sotheby's International License #354264 Listed on: 07/10/2025

Home Details
Home Type
- Single Family
Est. Annual Taxes
- $30,389
Year Built
- Built in 2014
Lot Details
- 0.74 Acre Lot
- Lot Dimensions are 120x392x46x350
- Home fronts a pond
- Property fronts a private road
- Landscaped
- Permeable Paving
- Private Lot
- Irrigation Equipment
- Garden
Parking
- 3 Car Attached Garage
- Parking Accessed On Kitchen Level
- Garage Door Opener
- Driveway Level
Home Design
- Craftsman Architecture
- Ridge Vents on the Roof
- Composition Roof
- Stone Siding
- Four Sided Brick Exterior Elevation
- Cedar
Interior Spaces
- 7,777 Sq Ft Home
- 3-Story Property
- Elevator
- Furnished
- Bookcases
- Crown Molding
- Beamed Ceilings
- Coffered Ceiling
- Ceiling height of 10 feet on the lower level
- Ceiling Fan
- 7 Fireplaces
- Fireplace With Gas Starter
- Double Pane Windows
- Insulated Windows
- Two Story Entrance Foyer
- Great Room
- Family Room
- Dining Room Seats More Than Twelve
- Breakfast Room
- Home Theater
- Home Office
- Library
- Bonus Room
- Game Room
- Screened Porch
- Home Gym
- Wood Flooring
- Attic Fan
- Laundry on lower level
Kitchen
- Open to Family Room
- Eat-In Kitchen
- Breakfast Bar
- Walk-In Pantry
- Butlers Pantry
- <<doubleOvenToken>>
- Gas Range
- <<microwave>>
- Dishwasher
- Kitchen Island
- Stone Countertops
- White Kitchen Cabinets
- Wood Stained Kitchen Cabinets
- Disposal
Bedrooms and Bathrooms
- 7 Bedrooms | 2 Main Level Bedrooms
- Primary Bedroom on Main
- Fireplace in Primary Bedroom
- In-Law or Guest Suite
- Dual Vanity Sinks in Primary Bathroom
- <<bathWithWhirlpoolToken>>
- Separate Shower in Primary Bathroom
Finished Basement
- Basement Fills Entire Space Under The House
- Interior and Exterior Basement Entry
- Finished Basement Bathroom
- Natural lighting in basement
Outdoor Features
- Deck
- Patio
- Outdoor Fireplace
Schools
- Jackson - Atlanta Elementary School
- Willis A. Sutton Middle School
- North Atlanta High School
Utilities
- Window Unit Cooling System
- Forced Air Zoned Heating System
- Heating System Uses Natural Gas
- Underground Utilities
- Gas Water Heater
- High Speed Internet
- Cable TV Available
Listing and Financial Details
- $100 Application Fee
- Assessor Parcel Number 17 020000010233
Community Details
Overview
- Application Fee Required
- Buckhead Subdivision
Amenities
- Restaurant
Recreation
- Park
Pet Policy
- Call for details about the types of pets allowed
Map
Source: First Multiple Listing Service (FMLS)
MLS Number: 7612365
APN: 17-0200-0001-023-3
- 4065 Paran Trail NW
- 1824 Mount Paran Rd NW
- 1191 W Conway Dr NW
- 4309 Sentinel Post Rd NW
- 3985 Randall Mill Rd NW
- 4340 Garmon Rd NW
- 23 Paces Dr W
- 1235 Mount Paran Rd NW
- 4070 Whitewater Creek Rd NW
- 4560 Harris Trail
- 1340 W Garmon Rd NW
- 3905 Parian Ridge Rd NW
- 1040 W Conway Dr NW
- 4345 Mount Paran Pkwy NW
- 4375 Mount Paran Pkwy NW
- 1430 N Harris Ridge
- 4203 Harrogate Dr NW
- 3685 Paces Ferry Rd NW
- 7 Whitewater Trail NW
- 4403 Northside Pkwy NW
- 1210 E Beechwood Dr NW
- 1401 W Paces Ferry Rd NW Unit 4211
- 1401 W Paces Ferry Rd NW Unit 4216
- 78 Paces West Cir NW
- 1401 W Paces Ferry Rd NW
- 4545 River Pkwy SE
- 3200 Post Woods Dr Unit 3227K
- 3200 Post Woods Dr Unit 3244A
- 3200 Post Woods Dr Unit 3228B
- 3612 Castlegate Dr NW
- 521 Hollydale Ct NW
- 3290 Cobb Galleria Pkwy
- 3350 Pine Meadow Rd NW
- 3527 Essex Ave
- 3246 Paces Mill Rd SE
- 3280 Northside Pkwy NW
- 3330 Overton Park Dr SE
- 70 Finch Forest Trail NW






