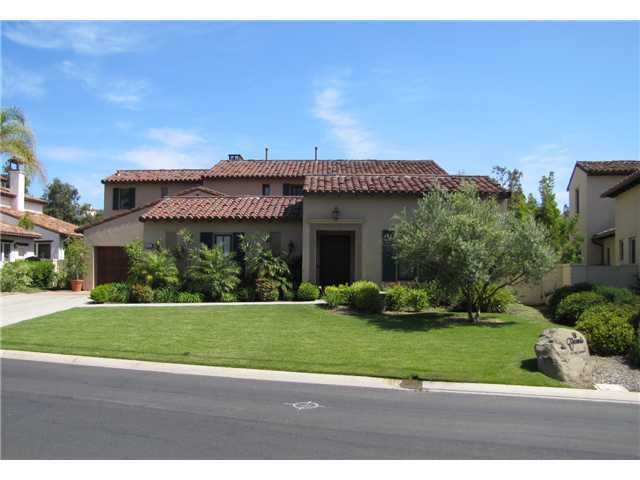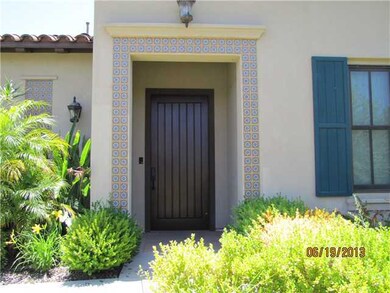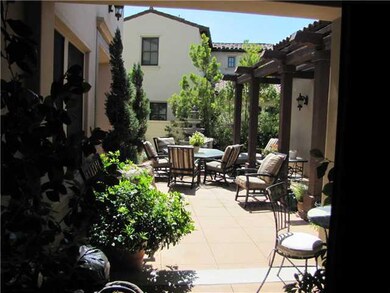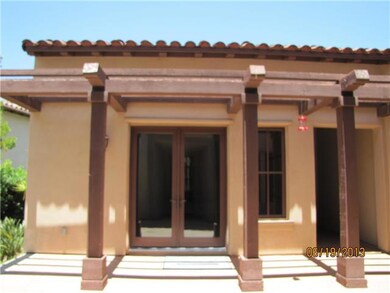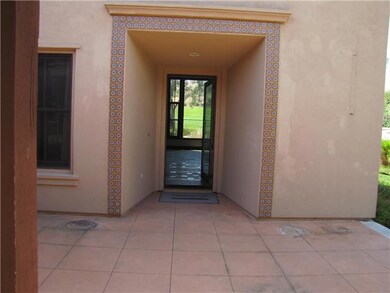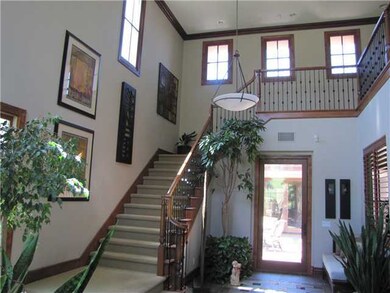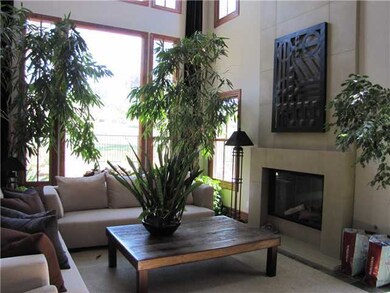
16853 Going My Way San Diego, CA 92127
Del Sur NeighborhoodHighlights
- Detached Guest House
- On Golf Course
- Gated Community
- Solana Santa Fe Elementary School Rated A
- Two Primary Bedrooms
- Clubhouse
About This Home
As of August 2020This former model home is a rare opportunity to live on the second fairway and green of the Crosby Estates golf course. See the attachments for this El Encanto Plan #3 floor plan. Because it was a model home there are many high end upgrades that include Viking appliances, designer stone floors with inlaid decorative tiles and decorator touches throughout. See supplement below. Before entering the front door you pass through an inviting private courtyard. Upon entering the main house you are drawn to the view of the second fairway through large floor to ceiling windows. The flooring throughout is impressive. From the living room you can enjoy the adjacent dining room, library, family room with fireplace, kitchen, laundry room and first floor bedroom with large private bath and access to the back yard. The kitchen has dual dishwashers, four ovens, an eight burner stove and large built in refrigerator. The kitchen supports entertaining and large dinner parties in the spacious dining room. Upstairs you have a large office, expansive master bedroom suite with fireplace and his and her private baths and closets. This floor plan initially had an option to add another room upstairs and any buyer could add this now. In addition to the space inside the main home there is a private casita that is perfect for visitors, nanny or boomerang children. This casita has high ceilings, a large private bath as well as a spacious walk in closet. Three large garages accommodate your vehicles with loads of driveway parking for entertaining guests. The back yard is peaceful and enjoyable as you view golfers putting on the second green. There is room to enjoy the view while you barbeque on the built in grill. Also, you can practice your golf with the back yard green. This is a wonderful property in an outstanding private gated community that has walking trails and opportunities to join private golf, tennis and fitness clubs. SEE ATTACHMENT FOR FLOOR PLAN
Last Agent to Sell the Property
Apartment Consultants Incorporated License #00524883 Listed on: 07/19/2013
Home Details
Home Type
- Single Family
Est. Annual Taxes
- $24,477
Year Built
- Built in 2005
Lot Details
- 0.27 Acre Lot
- On Golf Course
- Private Streets
- Property is Fully Fenced
- Private Yard
HOA Fees
- $480 Monthly HOA Fees
Parking
- 3 Car Attached Garage
- Garage Door Opener
- Driveway
Property Views
- Golf Course
- Mountain
Home Design
- Mediterranean Architecture
- Clay Roof
- Stucco Exterior
Interior Spaces
- 4,376 Sq Ft Home
- 2-Story Property
- Formal Entry
- Family Room with Fireplace
- 3 Fireplaces
- Great Room
- Living Room with Fireplace
- Formal Dining Room
- Home Office
- Library
- Loft
- Bonus Room
- Closed Circuit Camera
Kitchen
- Breakfast Area or Nook
- Oven or Range
- <<microwave>>
- Dishwasher
- Disposal
Flooring
- Carpet
- Stone
Bedrooms and Bathrooms
- 4 Bedrooms
- Main Floor Bedroom
- Fireplace in Primary Bedroom
- Double Master Bedroom
- Maid or Guest Quarters
Laundry
- Laundry Room
- Gas Dryer Hookup
Eco-Friendly Details
- Sprinklers on Timer
Outdoor Features
- Balcony
- Brick Porch or Patio
Additional Homes
- Detached Guest House
- 400 SF Accessory Dwelling Unit
Schools
- San Dieguito High School District Middle School
- San Dieguito High School District
Utilities
- Separate Water Meter
- Gas Water Heater
- Prewired Cat-5 Cables
- Cable TV Available
Listing and Financial Details
- Assessor Parcel Number 267-180-69-00
- $3,600 annual special tax assessment
Community Details
Overview
- Association fees include common area maintenance, gated community
- Jd Richardson Association, Phone Number (619) 234-9884
Amenities
- Community Barbecue Grill
- Clubhouse
Recreation
- Golf Course Community
- Tennis Courts
- Community Pool
- Community Spa
Security
- Security Guard
- Gated Community
Ownership History
Purchase Details
Purchase Details
Home Financials for this Owner
Home Financials are based on the most recent Mortgage that was taken out on this home.Purchase Details
Home Financials for this Owner
Home Financials are based on the most recent Mortgage that was taken out on this home.Purchase Details
Home Financials for this Owner
Home Financials are based on the most recent Mortgage that was taken out on this home.Purchase Details
Home Financials for this Owner
Home Financials are based on the most recent Mortgage that was taken out on this home.Purchase Details
Purchase Details
Home Financials for this Owner
Home Financials are based on the most recent Mortgage that was taken out on this home.Purchase Details
Purchase Details
Home Financials for this Owner
Home Financials are based on the most recent Mortgage that was taken out on this home.Purchase Details
Home Financials for this Owner
Home Financials are based on the most recent Mortgage that was taken out on this home.Purchase Details
Home Financials for this Owner
Home Financials are based on the most recent Mortgage that was taken out on this home.Purchase Details
Home Financials for this Owner
Home Financials are based on the most recent Mortgage that was taken out on this home.Similar Homes in San Diego, CA
Home Values in the Area
Average Home Value in this Area
Purchase History
| Date | Type | Sale Price | Title Company |
|---|---|---|---|
| Grant Deed | -- | None Listed On Document | |
| Interfamily Deed Transfer | -- | Chicago Title Company | |
| Grant Deed | $1,570,000 | Chicago Title Company | |
| Interfamily Deed Transfer | -- | North American Title | |
| Grant Deed | $1,200,000 | First American Title Company | |
| Trustee Deed | $924,000 | First American Title Ins Co | |
| Grant Deed | -- | Accommodation | |
| Grant Deed | -- | Accommodation | |
| Grant Deed | $1,513,500 | First American Title | |
| Interfamily Deed Transfer | -- | First American Title | |
| Interfamily Deed Transfer | -- | Fidelity National Title Co | |
| Interfamily Deed Transfer | -- | Fidelity National Title Co | |
| Interfamily Deed Transfer | -- | Fidelity National Title Co | |
| Interfamily Deed Transfer | -- | Fidelity National Title Co | |
| Grant Deed | $1,000,000 | Fidelity National Title Co | |
| Grant Deed | $975,000 | Fidelity National Title Co | |
| Grant Deed | $1,150,000 | Fidelity National Title Co | |
| Grant Deed | $1,100,000 | Fidelity National Title Co |
Mortgage History
| Date | Status | Loan Amount | Loan Type |
|---|---|---|---|
| Previous Owner | $400,000 | New Conventional | |
| Previous Owner | $500,000 | Credit Line Revolving | |
| Previous Owner | $150,000 | Credit Line Revolving | |
| Previous Owner | $3,175,000 | Unknown | |
| Previous Owner | $1,135,000 | Fannie Mae Freddie Mac | |
| Previous Owner | $825,000 | Fannie Mae Freddie Mac | |
| Previous Owner | $862,500 | Fannie Mae Freddie Mac | |
| Previous Owner | $731,250 | Fannie Mae Freddie Mac | |
| Previous Owner | $750,000 | Fannie Mae Freddie Mac | |
| Previous Owner | $0 | Unknown |
Property History
| Date | Event | Price | Change | Sq Ft Price |
|---|---|---|---|---|
| 08/11/2020 08/11/20 | Sold | $1,570,000 | 0.0% | $359 / Sq Ft |
| 08/11/2020 08/11/20 | Pending | -- | -- | -- |
| 08/11/2020 08/11/20 | For Sale | $1,570,000 | 0.0% | $359 / Sq Ft |
| 11/01/2016 11/01/16 | Rented | $4,995 | 0.0% | -- |
| 10/24/2016 10/24/16 | Under Contract | -- | -- | -- |
| 10/17/2016 10/17/16 | Price Changed | $4,995 | -23.2% | $1 / Sq Ft |
| 09/23/2016 09/23/16 | For Rent | $6,500 | 0.0% | -- |
| 08/23/2013 08/23/13 | Sold | $1,200,000 | -5.9% | $274 / Sq Ft |
| 08/02/2013 08/02/13 | Pending | -- | -- | -- |
| 07/18/2013 07/18/13 | For Sale | $1,274,900 | -- | $291 / Sq Ft |
Tax History Compared to Growth
Tax History
| Year | Tax Paid | Tax Assessment Tax Assessment Total Assessment is a certain percentage of the fair market value that is determined by local assessors to be the total taxable value of land and additions on the property. | Land | Improvement |
|---|---|---|---|---|
| 2024 | $24,477 | $1,666,096 | $848,966 | $817,130 |
| 2023 | $23,892 | $1,633,428 | $832,320 | $801,108 |
| 2022 | $23,571 | $1,601,400 | $816,000 | $785,400 |
| 2021 | $23,218 | $1,570,000 | $800,000 | $770,000 |
| 2020 | $20,813 | $1,345,071 | $560,446 | $784,625 |
| 2019 | $20,475 | $1,318,698 | $549,457 | $769,241 |
| 2018 | $20,181 | $1,292,842 | $538,684 | $754,158 |
| 2017 | $19,899 | $1,267,493 | $528,122 | $739,371 |
| 2016 | $19,622 | $1,242,641 | $517,767 | $724,874 |
| 2015 | $19,169 | $1,223,976 | $509,990 | $713,986 |
| 2014 | $18,969 | $1,200,000 | $500,000 | $700,000 |
Agents Affiliated with this Home
-
Priscilla Wood

Seller's Agent in 2020
Priscilla Wood
Compass
(760) 777-2696
10 in this area
40 Total Sales
-
Ellie Mohseni

Buyer's Agent in 2020
Ellie Mohseni
Pinnacle Realty Services
(858) 722-6887
2 in this area
14 Total Sales
-
Adam Roark

Seller's Agent in 2016
Adam Roark
Compass
(858) 869-3292
1 in this area
46 Total Sales
-
Lucy Kelts

Buyer's Agent in 2016
Lucy Kelts
Berkshire Hathaway HomeServices California Properties
(858) 775-8843
2 in this area
12 Total Sales
-
Chuck Hoffman
C
Seller's Agent in 2013
Chuck Hoffman
Apartment Consultants Incorporated
(619) 787-9628
5 Total Sales
-
Parisa Mojaver

Buyer's Agent in 2013
Parisa Mojaver
Valerio Real Estate and Mortga
(858) 357-1205
3 Total Sales
Map
Source: San Diego MLS
MLS Number: 130038212
APN: 267-180-69
- 16877 Going My Way
- 8164 Pale Moon Rd
- 16847 Stagecoach Pass
- 8117 Lamour Ln
- 8282 Top O the Morning Way
- 8155 Lazy River Rd
- 8183 Lazy River Rd
- 8053 High Time Ridge
- 16632 Rose of Tralee Ln
- 7988 Kathryn Crosby Ct
- 8366 The Landing Way
- 7748 Road To Zanzibar
- 7910 Nathaniel Ct
- 15609 Hayden Lake Place
- 0 Del Dios Hwy Unit 230002746
- 17397 La Brisa
- 16733 Calle Hermosa
- 8416-18 Hidden Cove Way
- 7561 Artesian Rd
- 7545 Top O the Morning Way
