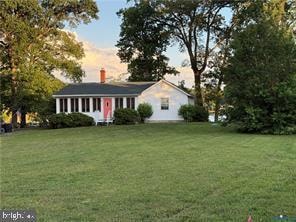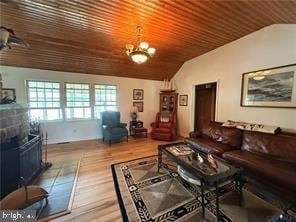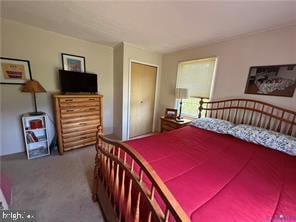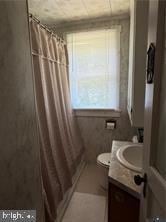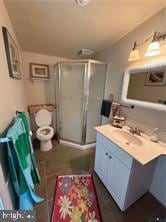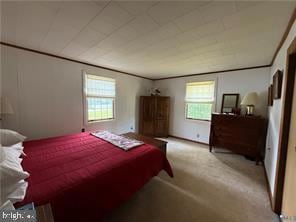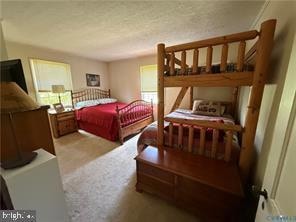1686 Locust Grove Rd Topping, VA 23169
Estimated payment $2,731/month
Highlights
- 80 Feet of Waterfront
- 1 Boat Dock
- Pier or Dock
- Middlesex High School Rated 9+
- Pier
- Fishing Allowed
About This Home
Charming waterfront cottage just a 10-minute boat ride from the Bay, Deltaville, Stingray Point, or Urbanna, perfect for fishing, dining on fresh seafood, or enjoying the Oyster Festival! The property features a private dock with a 10,000 lb boat lift and 4–6 feet of water at mean low tide, plus a sandy beach area where kids can play. After a day on the water or exploring local shops and restaurants in Gloucester, White Stone, or Kilmarnock (all just 15 minutes away), relax by the fire pit, taking in gorgeous views and maybe even steaming your own crabs caught right off the dock. The cottage offers two spacious bedrooms, two full baths, a newer roof, HVAC, conventional septic system, and well pump all on nearly 1.5 acres and best of all no flood insurance required! It’s time to enjoy your very own “rivah” retreat!
Listing Agent
Amy.talley@comcast.net Oakstone Enterprises, LLC License #0225062737 Listed on: 10/30/2025
Home Details
Home Type
- Single Family
Est. Annual Taxes
- $1,343
Year Built
- Built in 1940
Lot Details
- 1.46 Acre Lot
- 80 Feet of Waterfront
- Home fronts navigable water
- Creek or Stream
- Cul-De-Sac
- 2 Parcel included Totaling 1.46 Acres
- Property is in good condition
- Property is zoned LDR, Low Density Rural
Home Design
- Rambler Architecture
- Cottage
- Bungalow
- Frame Construction
- Composition Roof
- Vinyl Siding
Interior Spaces
- 960 Sq Ft Home
- Property has 1 Level
- Wainscoting
- Cathedral Ceiling
- Stone Fireplace
- Double Hung Windows
- Family Room
- Bonus Room
- Sun or Florida Room
- River Views
- Crawl Space
- Storm Doors
- Laundry on main level
Kitchen
- Electric Oven or Range
- Stove
Flooring
- Partially Carpeted
- Ceramic Tile
- Luxury Vinyl Plank Tile
Bedrooms and Bathrooms
- 2 Main Level Bedrooms
- 2 Full Bathrooms
Parking
- Driveway
- Unpaved Parking
Outdoor Features
- Outdoor Shower
- Pier
- Access to Tidal Water
- Canoe or Kayak Water Access
- Waterski or Wakeboard
- Electric Hoist or Boat Lift
- 1 Boat Dock
- Private Dock
- Powered Boats Permitted
- Patio
Location
- Property is near a creek
Schools
- Middlesex Elementary School
- St. Clare Walker Middle School
- Middlesex High School
Utilities
- Central Heating and Cooling System
- Heat Pump System
- Well
- Electric Water Heater
- On Site Septic
Listing and Financial Details
- Tax Lot 7A
- Assessor Parcel Number 29A-4-7A
Community Details
Overview
- No Home Owners Association
Recreation
- Pier or Dock
- Fishing Allowed
Map
Home Values in the Area
Average Home Value in this Area
Tax History
| Year | Tax Paid | Tax Assessment Tax Assessment Total Assessment is a certain percentage of the fair market value that is determined by local assessors to be the total taxable value of land and additions on the property. | Land | Improvement |
|---|---|---|---|---|
| 2025 | $1,343 | $220,200 | $143,400 | $76,800 |
| 2024 | $1,343 | $220,200 | $143,400 | $76,800 |
| 2023 | $1,343 | $220,200 | $143,400 | $76,800 |
| 2022 | $1,343 | $220,200 | $143,400 | $76,800 |
| 2021 | $1,189 | $191,700 | $128,900 | $62,800 |
| 2020 | $1,189 | $191,700 | $128,900 | $62,800 |
| 2019 | $1,189 | $191,700 | $128,900 | $62,800 |
| 2018 | $1,054 | $191,700 | $128,900 | $62,800 |
| 2017 | $1,054 | $188,200 | $128,900 | $59,300 |
| 2016 | $994 | $187,500 | $127,400 | $60,100 |
| 2015 | -- | $0 | $0 | $0 |
| 2014 | -- | $0 | $0 | $0 |
| 2013 | -- | $0 | $0 | $0 |
Property History
| Date | Event | Price | List to Sale | Price per Sq Ft |
|---|---|---|---|---|
| 11/12/2025 11/12/25 | Pending | -- | -- | -- |
| 10/29/2025 10/29/25 | For Sale | $497,950 | -- | $519 / Sq Ft |
Source: Bright MLS
MLS Number: VAMX2000264
APN: 29A-4-7A
- 810 Long Point Ln
- 1437 Locust Grove Rd
- 337 Hideaway Point Rd
- 180 Mechams Cove Rd
- 560 Eubank Landing Rd
- 32 Masons Cove Ln
- 00 Masons Cove Ln
- 170 Rappa Run Rd
- 113 Rappa Run Rd
- 422 Syringa Rd
- 29B-1-8G Bennett Farm Rd
- 645 Blue Barn Rd
- 71 Egret Point Dr
- 000 Whiting Creek Rd
- 29 Glenwood Dr
- 367 Barricks Mill Rd
- 115 Blue Barn Rd
- 176 King Carter Ln
- 108 Spindrift Rd
- 245 Steamboat Rd Unit B
- 645 Rappahannock Dr
- 142 Twiggs Ferry Rd
- 82 Sturgeon St
- 26 Fox Hill Dr
- 34 Fox Hill Dr
- 494 N Main St
- 185 Kathy Dr
- 287 Belle Isle Ln
- 1028 Pinckardsville Rd
- 111 Moon Dr
- 6262 Ware Neck Rd
- 7550 Willis Rd
- 589 Mila Rd
- 312 Lee Dale Dr
- 5679 Hickory Fork Rd
- 532 Wolf Trap Ln
- 4301 Bufflehead Dr
- 4028 Shelly Rd
- 9469 Glass Rd
