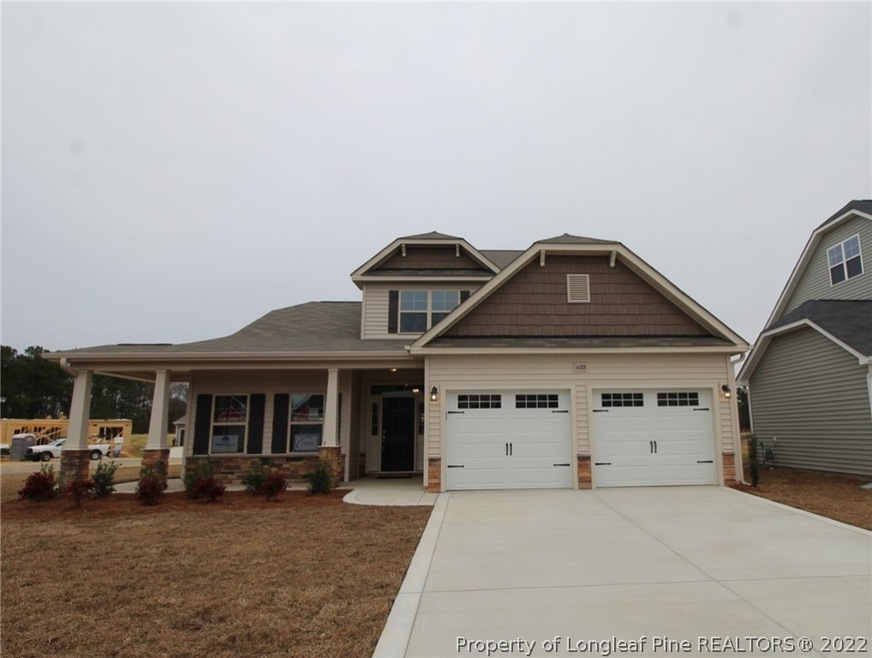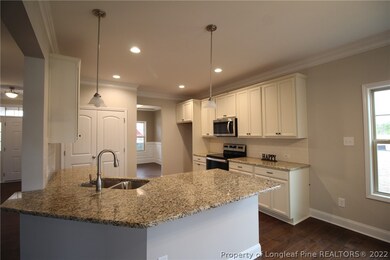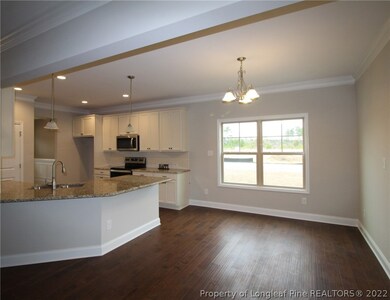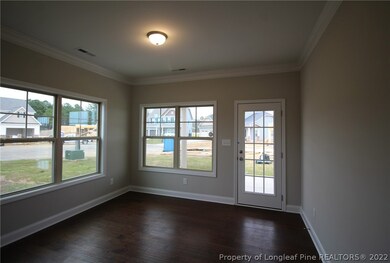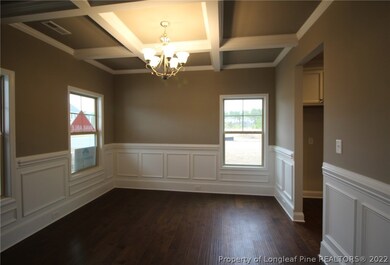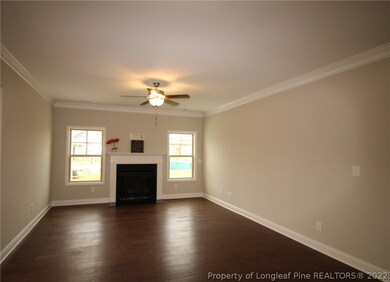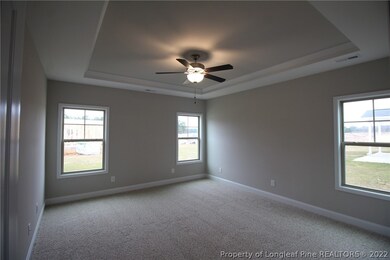
1688 Man o War Dr Hope Mills, NC 28348
Grays Creek NeighborhoodHighlights
- New Construction
- Main Floor Primary Bedroom
- Granite Countertops
- Wood Flooring
- Corner Lot
- Community Pool
About This Home
As of August 2024CC2680 GRANVILLE: 4 Bedroom/2.5 Bath Energy Plus Home with 2845SF. Great Room with gas log fireplace and Ceiling Fan. Kitchen with granite countertops, pantry and Breakfast area. Formal Dining Room with coffered ceiling and wainscoting. Master Bedroom on main level with trey ceiling and ceiling fan, large walk-in closet. Master Bath with double vanity, separate garden tub and shower. Upper Level Features: Large Bedroom with sitting area. 2 Additional bedrooms. Full Hall Bath and Bonus/Media Room. Security System. Privacy Fence. Professional Landscaping. Community Playground, Pool.
Last Agent to Sell the Property
YOUR HOME CONNECTION
FATHOM REALTY NC, LLC FAY. License #0 Listed on: 05/23/2019
Last Buyer's Agent
BARBARA SHOENBERGER
FATHOM REALTY NC, LLC FAY. License #151557
Home Details
Home Type
- Single Family
Year Built
- Built in 2019 | New Construction
Lot Details
- Cul-De-Sac
- Privacy Fence
- Fenced
- Corner Lot
- Cleared Lot
HOA Fees
- $30 Monthly HOA Fees
Parking
- 2 Car Attached Garage
Home Design
- Slab Foundation
- Vinyl Siding
- Stone Veneer
Interior Spaces
- 2,845 Sq Ft Home
- 2-Story Property
- Tray Ceiling
- Ceiling Fan
- Gas Fireplace
- Entrance Foyer
- Formal Dining Room
Kitchen
- Breakfast Area or Nook
- Range<<rangeHoodToken>>
- <<microwave>>
- Dishwasher
- Granite Countertops
Flooring
- Wood
- Carpet
- Tile
Bedrooms and Bathrooms
- 4 Bedrooms
- Primary Bedroom on Main
- Walk-In Closet
- Double Vanity
- Garden Bath
- Separate Shower
Laundry
- Laundry on main level
- Washer and Dryer Hookup
Home Security
- Home Security System
- Fire and Smoke Detector
Outdoor Features
- Covered patio or porch
- Playground
Schools
- Gallberry Farms Elementary School
- Grays Creek Middle School
- Grays Creek Senior High School
Utilities
- Heat Pump System
Listing and Financial Details
- Home warranty included in the sale of the property
- Tax Lot 325
- Assessor Parcel Number 0432167994
Community Details
Overview
- Cypress Lakes Village HOA
- The Ashlands At Cypress Lakes Subdivision
Recreation
- Community Pool
Ownership History
Purchase Details
Home Financials for this Owner
Home Financials are based on the most recent Mortgage that was taken out on this home.Similar Homes in Hope Mills, NC
Home Values in the Area
Average Home Value in this Area
Purchase History
| Date | Type | Sale Price | Title Company |
|---|---|---|---|
| Warranty Deed | $385,000 | None Listed On Document |
Mortgage History
| Date | Status | Loan Amount | Loan Type |
|---|---|---|---|
| Open | $397,705 | VA |
Property History
| Date | Event | Price | Change | Sq Ft Price |
|---|---|---|---|---|
| 07/18/2025 07/18/25 | For Sale | $415,000 | +1.2% | $143 / Sq Ft |
| 05/30/2025 05/30/25 | Price Changed | $409,900 | -1.2% | $142 / Sq Ft |
| 04/29/2025 04/29/25 | For Sale | $415,000 | +7.8% | $143 / Sq Ft |
| 08/09/2024 08/09/24 | Sold | $385,000 | -2.4% | $136 / Sq Ft |
| 07/11/2024 07/11/24 | Pending | -- | -- | -- |
| 06/24/2024 06/24/24 | For Sale | $394,500 | 0.0% | $139 / Sq Ft |
| 05/13/2024 05/13/24 | Pending | -- | -- | -- |
| 05/11/2024 05/11/24 | Price Changed | $394,500 | -0.1% | $139 / Sq Ft |
| 04/19/2024 04/19/24 | For Sale | $395,000 | +41.1% | $140 / Sq Ft |
| 03/06/2020 03/06/20 | Sold | $279,900 | +1.1% | $98 / Sq Ft |
| 02/10/2020 02/10/20 | Pending | -- | -- | -- |
| 05/23/2019 05/23/19 | For Sale | $276,900 | -- | $97 / Sq Ft |
Tax History Compared to Growth
Tax History
| Year | Tax Paid | Tax Assessment Tax Assessment Total Assessment is a certain percentage of the fair market value that is determined by local assessors to be the total taxable value of land and additions on the property. | Land | Improvement |
|---|---|---|---|---|
| 2024 | -- | $251,169 | $40,000 | $211,169 |
| 2023 | $2,055 | $251,169 | $40,000 | $211,169 |
| 2022 | $2,018 | $251,169 | $40,000 | $211,169 |
| 2021 | $2,018 | $251,169 | $40,000 | $211,169 |
Agents Affiliated with this Home
-
Bryant Tumbelekis
B
Seller's Agent in 2025
Bryant Tumbelekis
LPT REALTY LLC
(315) 651-2777
43 in this area
1,211 Total Sales
-
VANESSA ROBINSON
V
Seller's Agent in 2025
VANESSA ROBINSON
Keller Williams Pinehurst
(856) 874-6324
23 Total Sales
-
Rebecca Savitski

Seller's Agent in 2024
Rebecca Savitski
Real Broker, LLC
(919) 261-6547
1 in this area
78 Total Sales
-
Rebekah Nelson
R
Seller Co-Listing Agent in 2024
Rebekah Nelson
Real Broker, LLC
(919) 353-4155
1 in this area
19 Total Sales
-
N
Buyer's Agent in 2024
Non Member
Non Member Office
-
Y
Seller's Agent in 2020
YOUR HOME CONNECTION
FATHOM REALTY NC, LLC FAY.
Map
Source: Longleaf Pine REALTORS®
MLS Number: 607490
APN: 0432-16-7994
