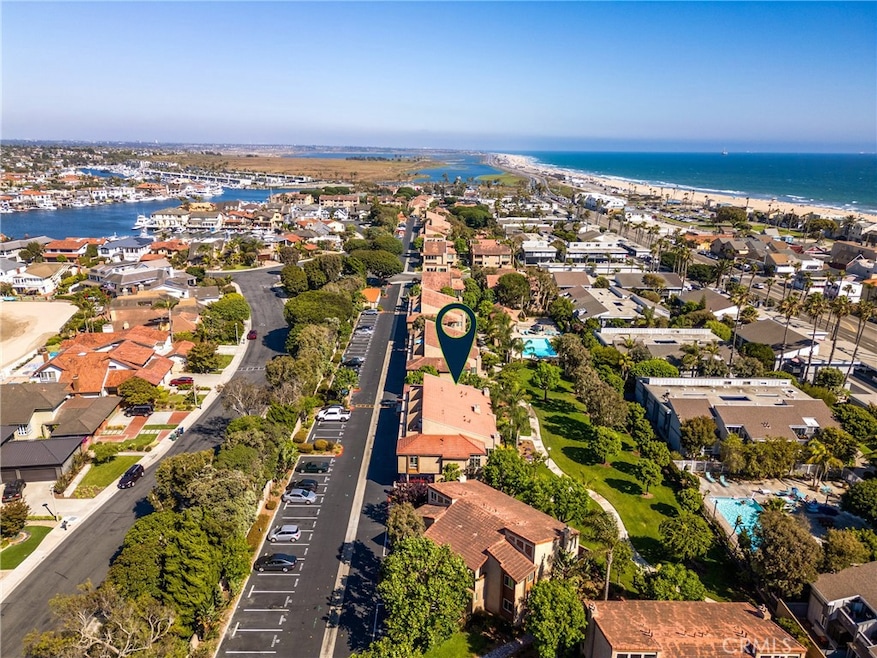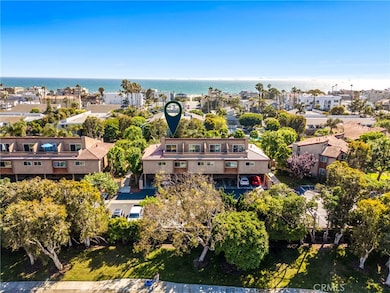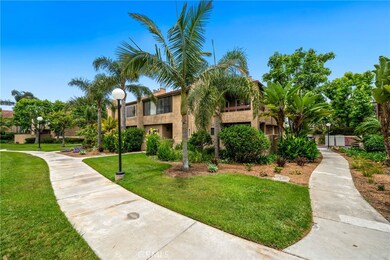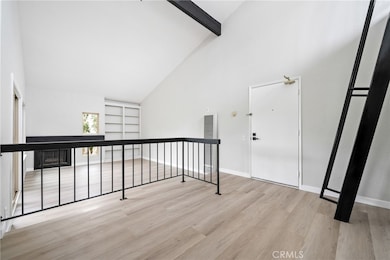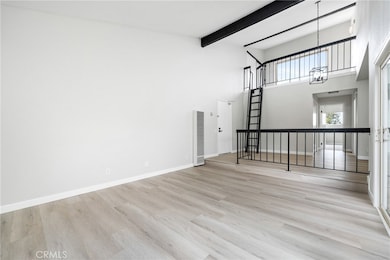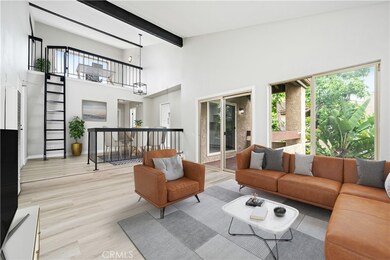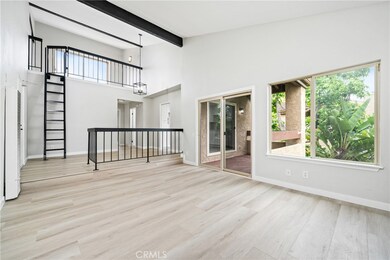
16883 Bluewater Ln Unit 27 Huntington Beach, CA 92649
Sunset Beach NeighborhoodHighlights
- Property has ocean access
- Home fronts navigable water
- In Ground Pool
- Agnes L. Smith Elementary Rated A-
- Fitness Center
- No Units Above
About This Home
As of February 2025If you’re looking for the ULTIMATE COASTAL LIFESTYLE, where in a matter of minutes you can walk to the Harbour and enjoy kayaking and paddleboarding, or dip your toes in the sand, take a bike ride along the beach or a surf in the ocean, then this is the perfect home for you! Welcome to your remodeled harbor and beach close END-UNIT, PENTHOUSE condo with an open floor plan, two private balconies, PLUS a Large LOFT (which could be a 2nd BEDROOM) with a PEEK-A-BOO HARBOUR VIEW, all nestled in a very quiet and highly sought after community. Entering the home you are greeted by a bright and open floor plan and a nicely sized family and dining room with vaulted ceilings, new laminate floors, light fixtures and a gas fireplace. The efficient layout flows into a well-appointed kitchen, with plenty of white shaker style cabinets, quartz countertops, matte black finishes and new stainless-steel appliances. Off the kitchen and dining area there are glass sliding doors to a private balcony with views of the community and greenbelt, making this a great space for morning coffee, entertaining or intimate gatherings. The primary bedroom has a nicely sized closet, new carpet flooring, and scraped ceilings. Across the hall there is a remodeled full hallway bathroom with a shower/tub, dual vanity sinks, matte black finishes, light fixtures and laminate floors. Make your way up to the spacious loft with a large closet, scraped ceilings, new carpet, and sliding doors to a second balcony offering Harbour and mountain views, making this a perfect space for a home office or 2nd bedroom. Other highlights include new laminate and carpet flooring throughout, fresh interior paint, newer dual pane windows, light fixtures and hardware and scraped ceilings. Enjoy warm summer days and year-round gatherings in the Sea Harbour community including Harbour access, two pools, spa, tennis courts, pickleball, a clubhouse, gym and meandering greenbelts. The unit comes with 2 parking spaces (one covered with storage shelves). Close to exceptional schools, a short stroll to world class beaches, and the fine dining, entertainment and shops in Sunset and Seal Beach, HB Main St and Pacific City! Also nearby are the Bolsa Chica Wetlands and hiking trails, & much more! Easy Access to Pacific Coast Highway and surrounding freeways. Enjoy SoCal living at its finest!
Last Agent to Sell the Property
First Team Real Estate Brokerage Phone: 949-413-6967 License #01867197 Listed on: 01/02/2025

Property Details
Home Type
- Condominium
Est. Annual Taxes
- $6,537
Year Built
- Built in 1974 | Remodeled
Lot Details
- Home fronts navigable water
- No Units Above
- 1 Common Wall
- Landscaped
- Front Yard Sprinklers
HOA Fees
- $600 Monthly HOA Fees
Property Views
- Bay
- Harbor
- Peek-A-Boo
- Canal
- Mountain
- Park or Greenbelt
- Neighborhood
Home Design
- Traditional Architecture
- Turnkey
- Slab Foundation
- Fire Rated Drywall
- Tile Roof
- Pre-Cast Concrete Construction
- Stucco
Interior Spaces
- 891 Sq Ft Home
- 2-Story Property
- Open Floorplan
- Two Story Ceilings
- Recessed Lighting
- Double Pane Windows
- Window Screens
- Sliding Doors
- Entryway
- Family Room with Fireplace
- Sunken Living Room
- Family or Dining Combination
- Home Office
- Loft
- Storage
- Laundry Room
- Pest Guard System
Kitchen
- Updated Kitchen
- Eat-In Kitchen
- Gas Oven
- Gas Range
- <<microwave>>
- Dishwasher
- Quartz Countertops
- Self-Closing Drawers and Cabinet Doors
- Disposal
Flooring
- Carpet
- Laminate
Bedrooms and Bathrooms
- 1 Main Level Bedroom
- Primary Bedroom Suite
- Remodeled Bathroom
- Bathroom on Main Level
- 1 Full Bathroom
- Makeup or Vanity Space
- Dual Sinks
- Dual Vanity Sinks in Primary Bathroom
- <<tubWithShowerToken>>
- Walk-in Shower
- Exhaust Fan In Bathroom
Parking
- 1 Open Parking Space
- 2 Parking Spaces
- 1 Attached Carport Space
- Parking Available
- No Driveway
- Paved Parking
- Guest Parking
- Parking Lot
- Assigned Parking
Accessible Home Design
- Doors swing in
Pool
- In Ground Pool
- Fence Around Pool
Outdoor Features
- Property has ocean access
- Beach Access
- Living Room Balcony
- Deck
- Patio
- Exterior Lighting
Location
- Across the Road from Lake or Ocean
- Property is near a clubhouse
- Property is near a park
- Property is near public transit
Schools
- Smith Elementary School
- Dwyer Middle School
- Huntington Beach High School
Utilities
- Heating System Uses Natural Gas
- Wall Furnace
- Hot Water Heating System
- Natural Gas Connected
- Gas Water Heater
- Sewer Paid
Listing and Financial Details
- Tax Lot 2
- Tax Tract Number 8039
- Assessor Parcel Number 93383027
- Seller Considering Concessions
Community Details
Overview
- Front Yard Maintenance
- 173 Units
- Sea Harbor Association, Phone Number (949) 716-3998
- Powerstone HOA
- Sea Harbour Subdivision
- Greenbelt
Amenities
- Outdoor Cooking Area
- Community Barbecue Grill
- Clubhouse
- Laundry Facilities
Recreation
- Tennis Courts
- Pickleball Courts
- Fitness Center
- Community Pool
- Dog Park
- Water Sports
Pet Policy
- Pets Allowed
- Pet Restriction
Security
- Resident Manager or Management On Site
- Carbon Monoxide Detectors
- Fire and Smoke Detector
Ownership History
Purchase Details
Home Financials for this Owner
Home Financials are based on the most recent Mortgage that was taken out on this home.Purchase Details
Purchase Details
Home Financials for this Owner
Home Financials are based on the most recent Mortgage that was taken out on this home.Similar Homes in Huntington Beach, CA
Home Values in the Area
Average Home Value in this Area
Purchase History
| Date | Type | Sale Price | Title Company |
|---|---|---|---|
| Grant Deed | $675,000 | Western Resources Title | |
| Grant Deed | -- | None Listed On Document | |
| Deed | -- | -- |
Mortgage History
| Date | Status | Loan Amount | Loan Type |
|---|---|---|---|
| Previous Owner | -- | No Value Available |
Property History
| Date | Event | Price | Change | Sq Ft Price |
|---|---|---|---|---|
| 02/17/2025 02/17/25 | Sold | $675,000 | -2.2% | $758 / Sq Ft |
| 01/24/2025 01/24/25 | Pending | -- | -- | -- |
| 01/02/2025 01/02/25 | For Sale | $689,999 | -- | $774 / Sq Ft |
Tax History Compared to Growth
Tax History
| Year | Tax Paid | Tax Assessment Tax Assessment Total Assessment is a certain percentage of the fair market value that is determined by local assessors to be the total taxable value of land and additions on the property. | Land | Improvement |
|---|---|---|---|---|
| 2024 | $6,537 | $557,758 | $448,077 | $109,681 |
| 2023 | $1,472 | $99,849 | $48,760 | $51,089 |
| 2022 | $1,433 | $97,892 | $47,804 | $50,088 |
| 2021 | $1,408 | $95,973 | $46,867 | $49,106 |
| 2020 | $1,398 | $94,989 | $46,386 | $48,603 |
| 2019 | $1,385 | $93,127 | $45,477 | $47,650 |
| 2018 | $1,365 | $91,301 | $44,585 | $46,716 |
| 2017 | $1,347 | $89,511 | $43,711 | $45,800 |
| 2016 | $1,297 | $87,756 | $42,854 | $44,902 |
| 2015 | $1,283 | $86,438 | $42,210 | $44,228 |
| 2014 | $1,256 | $84,745 | $41,383 | $43,362 |
Agents Affiliated with this Home
-
Danny Murphy

Seller's Agent in 2025
Danny Murphy
First Team Real Estate
(949) 413-6967
1 in this area
108 Total Sales
-
Christine Dicarlo

Buyer's Agent in 2025
Christine Dicarlo
Remeo Realty Corp
(949) 433-4372
3 in this area
66 Total Sales
Map
Source: California Regional Multiple Listing Service (CRMLS)
MLS Number: OC25000414
APN: 933-830-27
- 16922 Pacific Coast Hwy Unit 176
- 16927 Bluewater Ln
- 17072 Pacific Coast Hwy Unit 202
- 17072 5th St Unit A
- 17022 Marinabay Dr
- 17045 S Pacific Ave
- 16905 S Pacific Ave
- 16865 S Pacific Ave
- 16855 12th St
- 16833 Bayview Dr
- 16755 Bayview Dr
- 16778 Bayview Dr Unit B
- 17114 Bluewater Ln Unit 141
- 17132 Bluewater Ln Unit 150
- 16791 Bayview Dr
- 16661 Carousel Ln
- 16602 Wellington Cir Unit C-2
- 16745 Bayview Dr Unit B
- 16743 Bayview Dr Unit A
- 16712 Baruna Ln
