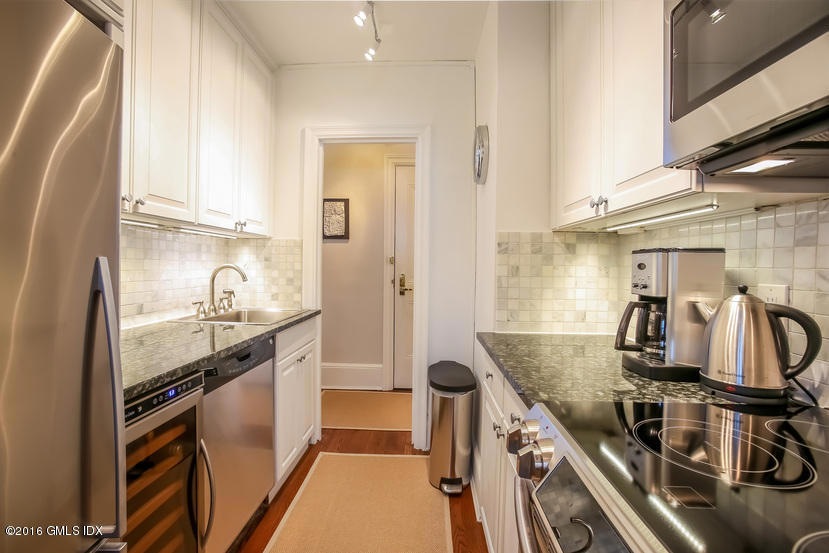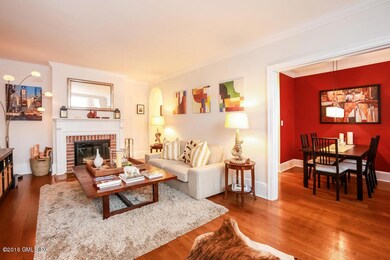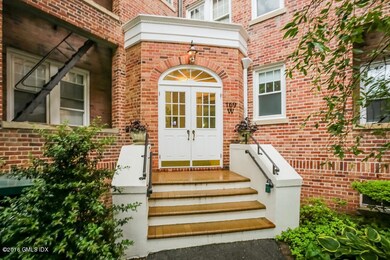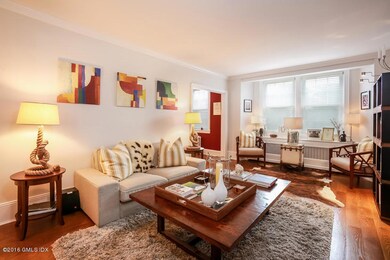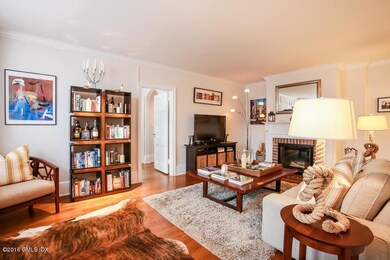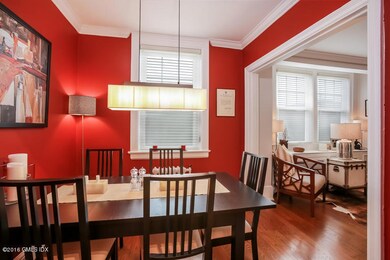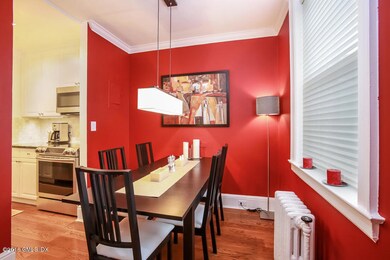
169 Mason St Unit 2B Greenwich, CT 06830
Downtown Greenwich NeighborhoodAbout This Home
As of September 2024PRICED TO SELL! Downtown living at it's best and most affordable. Attractive new price makes this an In-Town condo one not to be missed! Presenting a sophisticated renovation at the ever desirable Virginia Court. This 2 bedroom corner unit boasts three exposures. The working fireplace, the centerpiece of the apartment, lends year round appeal. Hardwood floors, crown moldings, along with bespoke fixtures create a fresh ambiance. The granite and marble kitchen features a wine fridge, under counter lighting, Fisher and Paykel and Samsung appliances. Multiple closets and lower level storage. Recent capital improvements enhance the charm and utility of this Prewar building. The location offers easy access to all Central Greenwich amenities. Dedicated outdoor parking space $45 mo.
Last Agent to Sell the Property
Sotheby's International Realty License #REB.0513463 Listed on: 06/10/2016

Last Buyer's Agent
Sotheby's International Realty License #REB.0513463 Listed on: 06/10/2016

Property Details
Home Type
Condominium
Est. Annual Taxes
$4,391
Year Built
1940
Lot Details
0
Listing Details
- Condo Co-Op Fee: 557.0
- Co-Op Heat Included: Yes
- Co-Op Water Included: Yes
- Prop. Type: Residential
- Year Built: 1940
- Property Sub Type: Condominium
- Inclusions: All Kitchen Applncs
- Architectural Style: High Rise
- Garage Yn: No
- Special Features: None
Interior Features
- Other Equipment: Intercom
- Has Basement: Exterior Access
- Full Bathrooms: 1
- Total Bedrooms: 2
- Fireplaces: 1
- Fireplace: Yes
- Interior Amenities: Elevator
- Window Features: Bay Window(s)
- Roof Other: Yes
- Basement Type:Exterior Access: Yes
Exterior Features
- Roof: Other
- Lot Features: Courtyard
- Pool Private: No
- Construction Type: Brick
Garage/Parking
- Attached Garage: No
- Parking Features: Garage Door Opener
- General Property Info:Garage Desc: Assigned Parking
- Features:Auto Garage Door: Yes
Utilities
- Water Source: Public
- Cooling: Wall Unit(s)
- Security: Smoke Detector(s)
- Cooling Y N: Yes
- Heating: Hot Water, Natural Gas
- Heating Yn: Yes
- Sewer: Public Sewer
- Utilities: Cable Connected
Condo/Co-op/Association
- Amenities: Laundry Facilities, Hot Water
- Association: Virginia Court
- Association: Yes
Association/Amenities
- Common Amenities:Laundry Facilities: Yes
Fee Information
- Association Fee Includes: Trash, Snow Removal, Grounds Care
Schools
- Elementary School: Julian Curtiss
- Middle Or Junior School: Central
Lot Info
- Zoning: CGB
- Parcel #: 01-2650/S
Tax Info
- Tax Annual Amount: 3559.47
Ownership History
Purchase Details
Home Financials for this Owner
Home Financials are based on the most recent Mortgage that was taken out on this home.Purchase Details
Purchase Details
Home Financials for this Owner
Home Financials are based on the most recent Mortgage that was taken out on this home.Purchase Details
Home Financials for this Owner
Home Financials are based on the most recent Mortgage that was taken out on this home.Purchase Details
Purchase Details
Purchase Details
Similar Homes in the area
Home Values in the Area
Average Home Value in this Area
Purchase History
| Date | Type | Sale Price | Title Company |
|---|---|---|---|
| Warranty Deed | $749,000 | None Available | |
| Not Resolvable | $32,385 | None Available | |
| Warranty Deed | $575,000 | -- | |
| Warranty Deed | -- | -- | |
| Warranty Deed | $465,000 | -- | |
| Warranty Deed | $299,000 | -- | |
| Warranty Deed | $228,500 | -- |
Mortgage History
| Date | Status | Loan Amount | Loan Type |
|---|---|---|---|
| Open | $399,000 | Purchase Money Mortgage | |
| Previous Owner | $508,200 | Balloon | |
| Previous Owner | $546,250 | Purchase Money Mortgage | |
| Previous Owner | $230,000 | No Value Available | |
| Previous Owner | $465,000 | No Value Available |
Property History
| Date | Event | Price | Change | Sq Ft Price |
|---|---|---|---|---|
| 09/16/2024 09/16/24 | Sold | $749,000 | 0.0% | $810 / Sq Ft |
| 08/09/2024 08/09/24 | For Sale | $749,000 | 0.0% | $810 / Sq Ft |
| 08/08/2024 08/08/24 | Pending | -- | -- | -- |
| 07/30/2024 07/30/24 | For Sale | $749,000 | +30.3% | $810 / Sq Ft |
| 12/09/2016 12/09/16 | Sold | $575,000 | -10.0% | $622 / Sq Ft |
| 12/05/2016 12/05/16 | Pending | -- | -- | -- |
| 06/10/2016 06/10/16 | For Sale | $639,000 | +16.4% | $691 / Sq Ft |
| 05/05/2014 05/05/14 | Sold | $549,000 | -5.2% | $594 / Sq Ft |
| 04/09/2014 04/09/14 | Pending | -- | -- | -- |
| 02/03/2014 02/03/14 | For Sale | $579,000 | 0.0% | $626 / Sq Ft |
| 03/27/2012 03/27/12 | Rented | $2,500 | -5.7% | -- |
| 03/27/2012 03/27/12 | Under Contract | -- | -- | -- |
| 02/24/2012 02/24/12 | For Rent | $2,650 | -- | -- |
Tax History Compared to Growth
Tax History
| Year | Tax Paid | Tax Assessment Tax Assessment Total Assessment is a certain percentage of the fair market value that is determined by local assessors to be the total taxable value of land and additions on the property. | Land | Improvement |
|---|---|---|---|---|
| 2025 | $4,391 | $355,250 | $0 | $355,250 |
| 2024 | $4,240 | $355,250 | $0 | $355,250 |
| 2023 | $4,134 | $355,250 | $0 | $355,250 |
| 2022 | $4,096 | $355,250 | $0 | $355,250 |
| 2021 | $3,926 | $326,060 | $0 | $326,060 |
| 2020 | $3,919 | $326,060 | $0 | $326,060 |
| 2019 | $3,958 | $326,060 | $0 | $326,060 |
| 2018 | $4,033 | $326,060 | $0 | $326,060 |
| 2017 | $3,919 | $326,060 | $0 | $326,060 |
| 2016 | $3,857 | $326,060 | $0 | $326,060 |
| 2015 | $3,588 | $300,860 | $0 | $300,860 |
| 2014 | $3,497 | $300,860 | $0 | $300,860 |
Agents Affiliated with this Home
-
Jennifer Leahy

Seller's Agent in 2024
Jennifer Leahy
Compass Connecticut, LLC
(917) 699-2783
4 in this area
102 Total Sales
-
Michele Tesei

Buyer's Agent in 2024
Michele Tesei
Houlihan Lawrence
(203) 536-3352
13 in this area
51 Total Sales
-
Barbara O'Shea
B
Seller's Agent in 2016
Barbara O'Shea
Sotheby's International Realty
(203) 253-7150
3 in this area
7 Total Sales
-
S
Seller's Agent in 2014
Susan Robben Bisanzo
Shore and Country Properties
-
K
Seller's Agent in 2012
Kathie Wills
The Relocation Group
-
M
Buyer's Agent in 2012
Mimi Relyea
Coldwell Banker Realty
Map
Source: Greenwich Association of REALTORS®
MLS Number: 97027
APN: GREE-000001-000000-002650-S000000
- 169 Mason St Unit 3F
- 182 Milbank Ave Unit 3
- 40 W Elm St Unit 5A
- 40 W Elm St Unit 2K
- 59 Locust St Unit A
- 59 Locust St Unit B
- 21 Ridge St
- 57 Locust St Unit A
- 57 Locust St Unit B
- 6 Benedict Place
- 101 Lewis St Unit E
- 75 Mason St
- 18 Grigg St
- 151 E Elm St
- 148 E Elm St Unit 1&2
- 148 E Elm St Unit 2
- 148 E Elm St Unit 1
- 282 Bruce Park Ave Unit 2
- 25 Indian Harbor Dr Unit 12
- 16 Orchard Place
