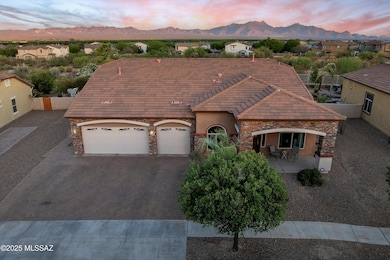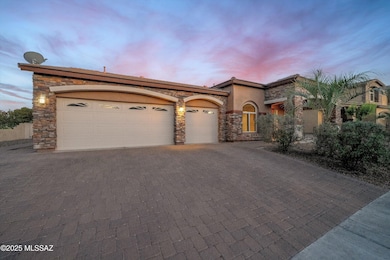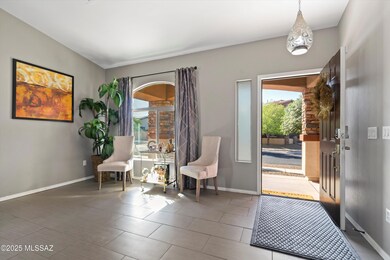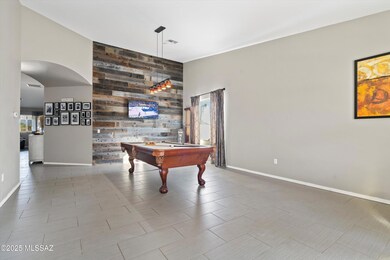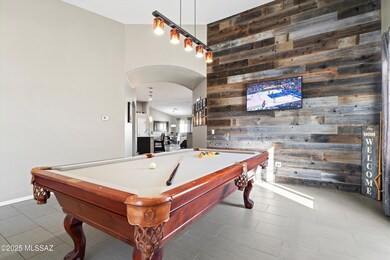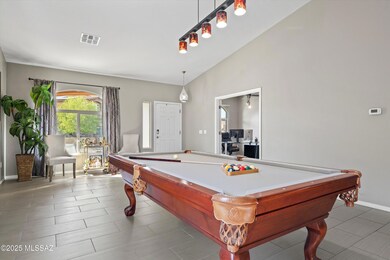
169 W Calle Las Tunas Sahuarita, AZ 85629
Rancho Sahuarita NeighborhoodEstimated payment $3,303/month
Highlights
- Fitness Center
- Lake Property
- Clubhouse
- Anza Trail Rated A-
- Mountain View
- Deck
About This Home
Remarkable and one of a kind home located in a highly desirable gated subdivision. Welcome to this beautifully maintained 4-bedroom, 2-bathroom with no immediate rear neighbors--offering both privacy and peace of mind. Step inside to discover an open floor plan highlighted by high ceilings, laminate wood flooring, and tile accents throughout.The spacious family room features a striking wood accent wall, seamlessly connecting to the kitchen and dining area perfect for entertaining. The kitchen boasts quartz countertops, pendant lighting, island bar, a stylish backsplash, and stainless steel appliances. The home includes a versatile office/den just off the entry, ideal for remote work or a quiet retreat.
Home Details
Home Type
- Single Family
Est. Annual Taxes
- $4,163
Year Built
- Built in 2012
Lot Details
- 10,454 Sq Ft Lot
- Lot Dimensions are 77x120x95x120
- Gated Home
- Block Wall Fence
- Drip System Landscaping
- Artificial Turf
- Native Plants
- Shrub
- Landscaped with Trees
- Back and Front Yard
- Property is zoned Sahuarita - SP
HOA Fees
- $187 Monthly HOA Fees
Home Design
- Contemporary Architecture
- Frame With Stucco
- Tile Roof
Interior Spaces
- 2,696 Sq Ft Home
- Property has 1 Level
- Built In Speakers
- Ceiling height of 9 feet or more
- Ceiling Fan
- Gas Fireplace
- Double Pane Windows
- <<energyStarQualifiedWindowsToken>>
- Great Room
- Family Room Off Kitchen
- Living Room
- Formal Dining Room
- Mountain Views
Kitchen
- Walk-In Pantry
- Gas Range
- Recirculated Exhaust Fan
- <<microwave>>
- ENERGY STAR Qualified Refrigerator
- <<ENERGY STAR Qualified Dishwasher>>
- Stainless Steel Appliances
- Quartz Countertops
- Disposal
Flooring
- Carpet
- Ceramic Tile
Bedrooms and Bathrooms
- 4 Bedrooms
- Split Bedroom Floorplan
- Walk-In Closet
- 2 Full Bathrooms
- Solid Surface Bathroom Countertops
- Dual Vanity Sinks in Primary Bathroom
- <<tubWithShowerToken>>
- Exhaust Fan In Bathroom
Laundry
- Laundry Room
- Dryer
- Washer
Home Security
- Home Security System
- Smart Thermostat
- Carbon Monoxide Detectors
- Fire and Smoke Detector
Parking
- 3 Car Garage
- Parking Pad
- Garage Door Opener
- Driveway
Accessible Home Design
- Accessible Hallway
- No Interior Steps
- Smart Technology
Eco-Friendly Details
- Energy-Efficient Lighting
Outdoor Features
- Lake Property
- Deck
- Covered patio or porch
- Fireplace in Patio
- Fire Pit
Schools
- Anza Trail Elementary And Middle School
- Walden Grove High School
Utilities
- Central Air
- Heating System Uses Natural Gas
- Natural Gas Water Heater
- High Speed Internet
- Cable TV Available
Community Details
Overview
- Association fees include common area maintenance, gated community
- $400 HOA Transfer Fee
- Rancho Sahuarita Association, Phone Number (520) 742-5674
- Rancho Sahuarita Community
- Estancia Del Corazon Subdivision
- The community has rules related to deed restrictions
Amenities
- Clubhouse
Recreation
- Tennis Courts
- Community Basketball Court
- Volleyball Courts
- Pickleball Courts
- Sport Court
- Fitness Center
- Community Pool
- Community Spa
- Putting Green
- Park
- Hiking Trails
Map
Home Values in the Area
Average Home Value in this Area
Tax History
| Year | Tax Paid | Tax Assessment Tax Assessment Total Assessment is a certain percentage of the fair market value that is determined by local assessors to be the total taxable value of land and additions on the property. | Land | Improvement |
|---|---|---|---|---|
| 2024 | $4,164 | $29,817 | -- | -- |
| 2023 | $3,253 | $28,397 | $0 | $0 |
| 2022 | $3,253 | $27,045 | $0 | $0 |
| 2021 | $3,286 | $24,531 | $0 | $0 |
| 2020 | $3,191 | $24,531 | $0 | $0 |
| 2019 | $3,202 | $27,036 | $0 | $0 |
| 2018 | $3,178 | $21,191 | $0 | $0 |
| 2017 | $3,226 | $21,191 | $0 | $0 |
| 2016 | $2,695 | $20,182 | $0 | $0 |
| 2015 | $2,580 | $19,221 | $0 | $0 |
Property History
| Date | Event | Price | Change | Sq Ft Price |
|---|---|---|---|---|
| 06/20/2025 06/20/25 | Pending | -- | -- | -- |
| 05/29/2025 05/29/25 | For Sale | $499,900 | -- | $185 / Sq Ft |
Purchase History
| Date | Type | Sale Price | Title Company |
|---|---|---|---|
| Special Warranty Deed | $234,211 | Tfati | |
| Special Warranty Deed | $234,211 | Tfati | |
| Cash Sale Deed | $4,386,000 | Tfati | |
| Quit Claim Deed | $165,000 | Tfati |
Mortgage History
| Date | Status | Loan Amount | Loan Type |
|---|---|---|---|
| Open | $228,273 | FHA | |
| Closed | $228,273 | FHA |
Similar Homes in the area
Source: MLS of Southern Arizona
MLS Number: 22513586
APN: 303-76-7280
- 251 W Calle Las Tunas
- 150 W Paseo Celestial
- 339 W Calle Las Tunas
- 341 W Paseo Celestial
- 15691 S Avenida Cuaima
- 476 W Paseo Celestial
- 120 W Vuelta Friso
- 493 W Paseo Celestial
- 294 E Paseo Celestial
- 347 W Calle La Bolita
- 570 W Paseo Celestial
- 222 E Placita Haciendas Del Lago
- 242 E Placita Haciendas Del Lago
- 380 E Via Puente de La Lluvia
- 11 Placita Casal
- 406 E Via Puente de Las Rosas
- 412 E Via Puente Lindo
- 7 W Calle Tierra Serena
- 659 W Calle Las Tunas
- 434 E Via Puente de La Lluvia

