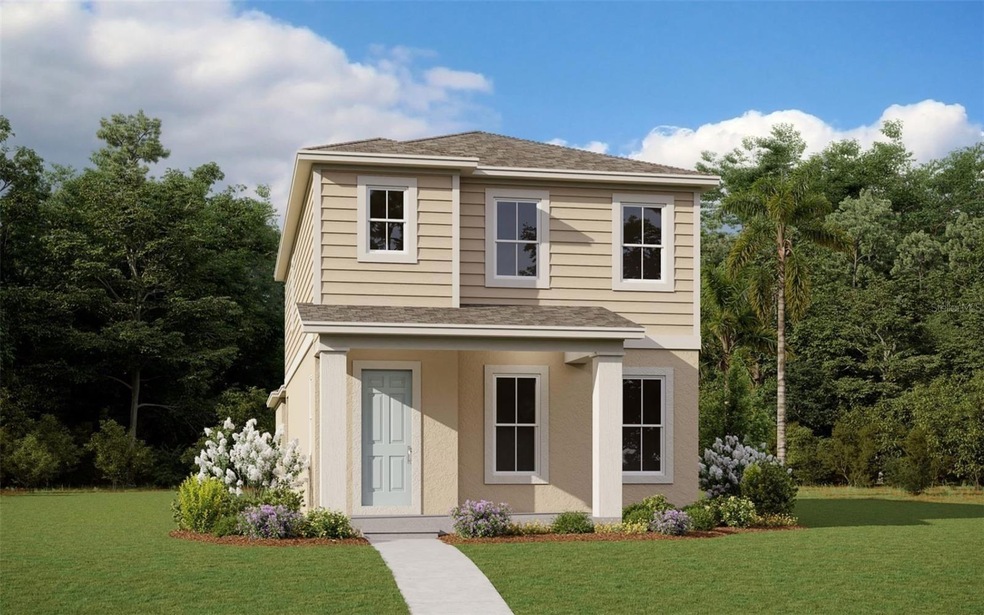
16902 Hamlin Oasis Loop Winter Garden, FL 34787
Highlights
- Under Construction
- Florida Architecture
- Great Room
- Open Floorplan
- Loft
- Covered patio or porch
About This Home
As of April 2025One or more photo(s) has been virtually staged. Under Construction. Sample Images***The Cooper model is a two-story home offering around
2,078 square feet of living area. The first floor includes a gourmet kitchen, dining room, family room, pantry, and covered lanai. There is also a
secondary bedroom or optional home office space on this level. The second floor contains the primary bedroom suite with a large bedroom, walk-in closet, and private bathroom that could optionally include a spa package. Two additional bedrooms, a loft area, and a second full bathroom are
also found upstairs. The exterior is a modern yet cozy two-story design with a front porch entry. Discover the unparalleled allure of Hamlin
Pointe is nestled in the heart of Hamlin, one of Orlando's fastest-growing areas. This vibrant community epitomizes the perfect blend of modern
living and convenience. Hamlin Pointe stands out with its unique combination of dining, shopping, entertainment, and walkability, offering
residents a lifestyle that caters to both leisure and daily needs. Embracing the essence of a flourishing neighborhood, Hamlin is not only a hub
for diverse retail options but also boasts top-notch educational facilities and is surrounded by a thriving medical landscape. In Hamlin Pointe,
you'll find a community that seamlessly integrates into the dynamic and evolving essence of Orlando's growth.
Last Agent to Sell the Property
OLYMPUS EXECUTIVE REALTY INC Brokerage Phone: 407-469-0090 License #3227493 Listed on: 02/10/2025

Home Details
Home Type
- Single Family
Est. Annual Taxes
- $1,394
Year Built
- Built in 2025 | Under Construction
Lot Details
- 4,250 Sq Ft Lot
- Lot Dimensions are 34x125
- North Facing Home
- Irrigation
- Cleared Lot
- Property is zoned PUD
HOA Fees
- $150 Monthly HOA Fees
Parking
- 2 Car Attached Garage
- Alley Access
- Rear-Facing Garage
- Garage Door Opener
- Driveway
Home Design
- Home is estimated to be completed on 3/15/25
- Florida Architecture
- Bi-Level Home
- Slab Foundation
- Shingle Roof
- Block Exterior
- Vinyl Siding
Interior Spaces
- 2,078 Sq Ft Home
- Open Floorplan
- Great Room
- Combination Dining and Living Room
- Loft
- Inside Utility
- Laundry Room
- Fire and Smoke Detector
Kitchen
- Dishwasher
- Disposal
Flooring
- Carpet
- Concrete
- Ceramic Tile
Bedrooms and Bathrooms
- 3 Bedrooms
- Primary Bedroom Upstairs
- Split Bedroom Floorplan
- En-Suite Bathroom
- Closet Cabinetry
- Walk-In Closet
- Dual Sinks
- Shower Only
Outdoor Features
- Covered patio or porch
Schools
- Horizon High School
Utilities
- Central Heating and Cooling System
- Humidity Control
- Vented Exhaust Fan
- Thermostat
- Underground Utilities
- Phone Available
- Cable TV Available
Listing and Financial Details
- Visit Down Payment Resource Website
- Tax Lot 17
- Assessor Parcel Number 19-23-27-2704-00-170
Community Details
Overview
- Dream Finders Homes/Julia Teason Association, Phone Number (954) 465-0428
- Built by Dream Finders Homes
- Hamlin Pointe Subdivision, Cooper B Stone Floorplan
- The community has rules related to deed restrictions
Amenities
- Community Mailbox
Recreation
- Park
Ownership History
Purchase Details
Home Financials for this Owner
Home Financials are based on the most recent Mortgage that was taken out on this home.Similar Homes in Winter Garden, FL
Home Values in the Area
Average Home Value in this Area
Purchase History
| Date | Type | Sale Price | Title Company |
|---|---|---|---|
| Warranty Deed | $537,000 | Golden Dog Title & Trust |
Mortgage History
| Date | Status | Loan Amount | Loan Type |
|---|---|---|---|
| Open | $429,600 | New Conventional |
Property History
| Date | Event | Price | Change | Sq Ft Price |
|---|---|---|---|---|
| 05/11/2025 05/11/25 | Rented | $3,000 | 0.0% | -- |
| 05/05/2025 05/05/25 | Under Contract | -- | -- | -- |
| 04/24/2025 04/24/25 | Price Changed | $3,000 | -1.6% | $1 / Sq Ft |
| 04/08/2025 04/08/25 | For Rent | $3,050 | 0.0% | -- |
| 04/07/2025 04/07/25 | Sold | $429,600 | -24.6% | $207 / Sq Ft |
| 02/10/2025 02/10/25 | Pending | -- | -- | -- |
| 02/10/2025 02/10/25 | For Sale | $569,632 | -- | $274 / Sq Ft |
Tax History Compared to Growth
Tax History
| Year | Tax Paid | Tax Assessment Tax Assessment Total Assessment is a certain percentage of the fair market value that is determined by local assessors to be the total taxable value of land and additions on the property. | Land | Improvement |
|---|---|---|---|---|
| 2025 | $1,394 | $472,600 | $120,000 | $352,600 |
| 2024 | -- | $120,000 | $120,000 | -- |
| 2023 | -- | -- | -- | -- |
Agents Affiliated with this Home
-
Nancy Pruitt

Seller's Agent in 2025
Nancy Pruitt
OLYMPUS EXECUTIVE REALTY INC
(352) 552-7574
117 in this area
4,699 Total Sales
-
Marcia Castro

Seller's Agent in 2025
Marcia Castro
CASTRO REALTY GROUP
(321) 228-9967
3 in this area
59 Total Sales
Map
Source: Stellar MLS
MLS Number: G5092742
APN: 19-2327-2704-00-170
- 16284 Hamlin View St
- 16290 Hamlin View St
- 16354 Silver Grove Blvd
- 16450 Silver Grove Blvd
- 16388 Hamlin View St
- 5115 Lake Hamlin Trail
- 16013 Silver Brook Way
- 15161 Lake Bessie Loop
- 16031 Silver Brook Way
- 15058 Grove Lake Dr
- 15052 Grove Lake Dr
- 15046 Grove Lake Dr
- 15119 Grove Lake Dr
- 15125 Grove Lake Dr
- 15107 Grove Lake Dr
- 15083 Grove Lake Dr
- 15148 Lake Bessie Loop
- 5133 Citrus Leaf Blvd
- 5314 Golden Apple Dr
- 16055 Silver Brook Way
