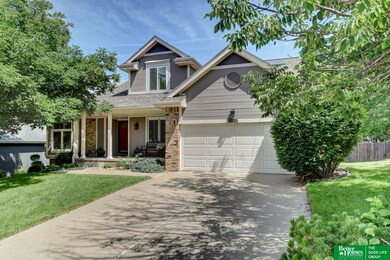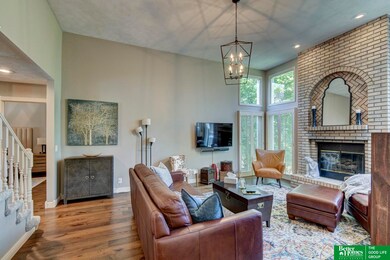
16902 Patterson Dr Omaha, NE 68135
Lake Shore NeighborhoodHighlights
- Deck
- Traditional Architecture
- 1 Fireplace
- Willowdale Elementary School Rated A
- Engineered Wood Flooring
- No HOA
About This Home
As of July 2024Welcome home to this stunningly updated 1.5 story home. You'll be in awe the second you walk through the door. Step into the lovely living room with vaulted ceilings, a floor to ceiling brick fireplace, wooden shutters, and so much more. You'll love the bright kitchen with newer appliances, granite counters and loads of space. Step out onto the large deck in the private, fenced yard with mature trees and landscaping. Back inside you'll find the freshly remodeled primary bathroom and walk in closet, a lovely dining room or home office and three more bedrooms upstairs featuring new carpeting and fresh paint. The lower level offers so much space for a game room, movie room or just extra living space. The homes interior has been recently painted, nearly all light fixtures have been replaced, and so much more. The home is walking distance to Zorinsky Lake and walking trails. Schedule your showing today.
Last Agent to Sell the Property
Better Homes and Gardens R.E. License #20110153 Listed on: 06/05/2024

Home Details
Home Type
- Single Family
Est. Annual Taxes
- $6,663
Year Built
- Built in 1989
Lot Details
- 9,583 Sq Ft Lot
- Lot Dimensions are 140 x 68
- Property is Fully Fenced
- Privacy Fence
- Wood Fence
- Sprinkler System
Parking
- 2 Car Attached Garage
Home Design
- Traditional Architecture
- Block Foundation
Interior Spaces
- 1.5-Story Property
- Ceiling height of 9 feet or more
- 1 Fireplace
- Home Gym
Kitchen
- Oven or Range
- <<microwave>>
- Dishwasher
- Disposal
Flooring
- Engineered Wood
- Wall to Wall Carpet
Bedrooms and Bathrooms
- 4 Bedrooms
Laundry
- Dryer
- Washer
Finished Basement
- Walk-Out Basement
- Natural lighting in basement
Outdoor Features
- Deck
- Porch
Schools
- Willowdale Elementary School
- Russell Middle School
- Millard West High School
Utilities
- Forced Air Heating and Cooling System
- Heating System Uses Gas
- Cable TV Available
Community Details
- No Home Owners Association
- Lake Shore Subdivision
Listing and Financial Details
- Assessor Parcel Number 1602855418
Ownership History
Purchase Details
Home Financials for this Owner
Home Financials are based on the most recent Mortgage that was taken out on this home.Purchase Details
Home Financials for this Owner
Home Financials are based on the most recent Mortgage that was taken out on this home.Purchase Details
Purchase Details
Home Financials for this Owner
Home Financials are based on the most recent Mortgage that was taken out on this home.Similar Homes in the area
Home Values in the Area
Average Home Value in this Area
Purchase History
| Date | Type | Sale Price | Title Company |
|---|---|---|---|
| Warranty Deed | $419,000 | Green Title | |
| Warranty Deed | -- | Spyglass Title | |
| Interfamily Deed Transfer | -- | None Available | |
| Warranty Deed | $200,000 | Brokers Title & Escrow Servi |
Mortgage History
| Date | Status | Loan Amount | Loan Type |
|---|---|---|---|
| Open | $334,800 | New Conventional | |
| Previous Owner | $352,471 | VA | |
| Previous Owner | $194,500 | VA | |
| Previous Owner | $182,088 | New Conventional |
Property History
| Date | Event | Price | Change | Sq Ft Price |
|---|---|---|---|---|
| 07/10/2024 07/10/24 | Sold | $418,500 | +4.6% | $151 / Sq Ft |
| 06/06/2024 06/06/24 | Pending | -- | -- | -- |
| 06/05/2024 06/05/24 | For Sale | $400,000 | +9.6% | $144 / Sq Ft |
| 12/10/2021 12/10/21 | Sold | $365,000 | +4.3% | $131 / Sq Ft |
| 11/01/2021 11/01/21 | Pending | -- | -- | -- |
| 10/30/2021 10/30/21 | For Sale | $350,000 | +75.0% | $126 / Sq Ft |
| 04/09/2013 04/09/13 | Sold | $200,000 | 0.0% | $100 / Sq Ft |
| 02/18/2013 02/18/13 | Pending | -- | -- | -- |
| 02/18/2013 02/18/13 | For Sale | $200,000 | -- | $100 / Sq Ft |
Tax History Compared to Growth
Tax History
| Year | Tax Paid | Tax Assessment Tax Assessment Total Assessment is a certain percentage of the fair market value that is determined by local assessors to be the total taxable value of land and additions on the property. | Land | Improvement |
|---|---|---|---|---|
| 2023 | $6,663 | $334,700 | $35,700 | $299,000 |
| 2022 | $5,808 | $274,800 | $35,700 | $239,100 |
| 2021 | $0 | $237,200 | $35,700 | $201,500 |
| 2020 | $0 | $237,200 | $35,700 | $201,500 |
| 2019 | $0 | $225,300 | $35,700 | $189,600 |
| 2018 | $4,858 | $225,300 | $35,700 | $189,600 |
| 2017 | $4,357 | $222,000 | $35,700 | $186,300 |
| 2016 | $4,357 | $205,100 | $14,900 | $190,200 |
| 2015 | $4,157 | $191,700 | $13,900 | $177,800 |
| 2014 | $4,157 | $191,700 | $13,900 | $177,800 |
Agents Affiliated with this Home
-
Matt & Laura Tennant

Seller's Agent in 2024
Matt & Laura Tennant
Better Homes and Gardens R.E.
(402) 699-9696
1 in this area
96 Total Sales
-
Sally Zachary
S
Seller Co-Listing Agent in 2024
Sally Zachary
Better Homes and Gardens R.E.
(402) 981-3968
1 in this area
12 Total Sales
-
Kerri Monahan

Buyer's Agent in 2024
Kerri Monahan
NextHome Signature Real Estate
(402) 769-8246
1 in this area
63 Total Sales
-
Ken Landolt

Seller's Agent in 2021
Ken Landolt
Nebraska Realty
(402) 880-7000
1 in this area
63 Total Sales
-
Evellen Buettner

Buyer's Agent in 2021
Evellen Buettner
Black Tie Realty
(402) 326-3014
1 in this area
5 Total Sales
-
P
Seller's Agent in 2013
Peter Christina
Nebraska Realty
Map
Source: Great Plains Regional MLS
MLS Number: 22413860
APN: 0285-5418-16
- 4411 S 168th Ave
- 16929 K St
- 17117 K St
- 17315 M St
- 4414 S 174th St
- 17316 Orchard Ave
- 17239 Orchard Ave
- 17063 Orchard Ave
- 4728 S 165th St
- 4316 S 174th Ave
- 16821 O Cir
- 4535 S 162nd Ave
- 4841 S 165th St
- 5013 S 169th Cir
- 17531 J St
- 5071 S 173rd St
- 4410 S 176th St
- 5062 S 174th St
- 4232 S 176th St
- 5118 S 167th Ave






