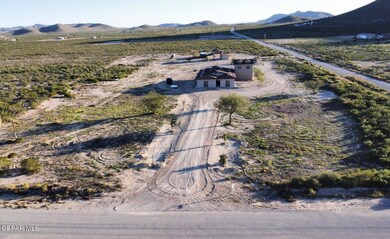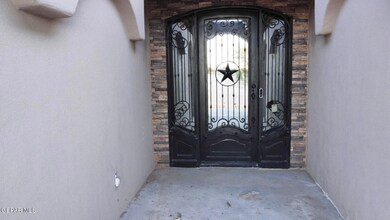16902 Quinn Ave El Paso, TX 79938
Estimated payment $2,946/month
Highlights
- Barn
- Second Garage
- Deck
- Stables
- Fruit Trees
- Cathedral Ceiling
About This Home
Wake Up to Great and Relaxing Views of Hueco Tanks State Park and Surrounding Mountains in this spacious one-story home! This residence features 4 bedrooms (2 extra large) and 3 bathrooms in 3,006 sq. ft. of living space in a lot of almost 6 Acres, ready to move in as your Residence and Ranch at the same time (horses are allowed). This flat lot gives you many possibilities of developing, and it includes 675 SqFt of Covered Patio, 2 Car Garage, 840SF Barn, 392SF Utility Room/Storage, 3 Horse Stalls, 2 Chicken Coops/Goat pens, and last but not least a 552 Sq Ft Attic/Observatory (not 100% finished).
Beautiful Country accents and finishing throughout the house. Cathedral ceilings, and Skylights in the rooms let you enjoy natural light while saving energy.
Enjoy the relaxing green areas around the property and landscapes. Come and walk around the property while enjoying some free refreshments in the kitchen !
Home Details
Home Type
- Single Family
Est. Annual Taxes
- $6,146
Year Built
- Built in 2017
Lot Details
- 5.84 Acre Lot
- Kennel or Dog Run
- Poultry Coop
- Xeriscape Landscape
- Corner Lot
- Fruit Trees
- Back Yard
- Property is zoned A1
Home Design
- Frame Construction
- Shingle Roof
- Stucco Exterior
Interior Spaces
- 3,006 Sq Ft Home
- 1-Story Property
- Cathedral Ceiling
- Ceiling Fan
- Recessed Lighting
- Double Pane Windows
- Shutters
- Laminate Flooring
- Washer and Gas Dryer Hookup
- Property Views
- Attic
Kitchen
- Country Kitchen
- Range Hood
- Dishwasher
- Kitchen Island
- Granite Countertops
- Raised Panel Cabinets
- Farmhouse Sink
- Trash Compactor
Bedrooms and Bathrooms
- 4 Bedrooms
- Walk-In Closet
- Dressing Area
- Jetted Tub in Primary Bathroom
- Hydromassage or Jetted Bathtub
Parking
- Attached Garage
- Second Garage
Outdoor Features
- Deck
- Covered Patio or Porch
- Outdoor Storage
Schools
- Red Sands Ele Elementary School
- Montana Middle School
- Mountainv High School
Farming
- Barn
Horse Facilities and Amenities
- Horses Allowed On Property
- Corral
- Stables
Utilities
- Multiple cooling system units
- Refrigerated Cooling System
- Central Heating and Cooling System
- Vented Exhaust Fan
- Hauled Water
- Well
- Water Heater
- Septic Tank
Community Details
- No Home Owners Association
- Hueco Mountain Estates Subdivision
Listing and Financial Details
- Homestead Exemption
- Assessor Parcel Number H79900100100100
Map
Home Values in the Area
Average Home Value in this Area
Tax History
| Year | Tax Paid | Tax Assessment Tax Assessment Total Assessment is a certain percentage of the fair market value that is determined by local assessors to be the total taxable value of land and additions on the property. | Land | Improvement |
|---|---|---|---|---|
| 2025 | $5,722 | $384,534 | -- | -- |
| 2024 | $5,722 | $349,576 | -- | -- |
| 2023 | $5,349 | $320,015 | $0 | $0 |
| 2022 | $4,186 | $190,224 | $0 | $0 |
| 2021 | $647 | $27,103 | $24,403 | $2,700 |
| 2020 | $39 | $1,706 | $6 | $1,700 |
| 2018 | $40 | $1,706 | $6 | $1,700 |
| 2017 | $40 | $1,706 | $6 | $1,700 |
| 2016 | $40 | $1,706 | $6 | $1,700 |
| 2015 | $38 | $1,706 | $6 | $1,700 |
| 2014 | $38 | $1,706 | $6 | $1,700 |
Property History
| Date | Event | Price | List to Sale | Price per Sq Ft |
|---|---|---|---|---|
| 10/28/2025 10/28/25 | For Sale | $465,000 | -- | $155 / Sq Ft |
Purchase History
| Date | Type | Sale Price | Title Company |
|---|---|---|---|
| Vendors Lien | -- | None Available | |
| Deed | -- | -- | |
| Vendors Lien | -- | None Available |
Mortgage History
| Date | Status | Loan Amount | Loan Type |
|---|---|---|---|
| Previous Owner | $26,860 | Purchase Money Mortgage | |
| Previous Owner | $22,424 | Seller Take Back |
Source: Greater El Paso Association of REALTORS®
MLS Number: 932758
APN: H799-001-0010-0100
- 16998 Trail Land Ave
- 7000 Delia Ave
- 7032 Delia Ave
- 17200 Timmer Rd
- 16899 Old Butterfield Trail
- 17161 Delia Ave
- 17199 Old Butterfield Trail
- 7299 Overland Stage Rd
- 17399 Hueco Mountain Rd
- 17501 Lemuel Cir
- 17500 Bettina Ave
- 17620 Bettina Ave
- 0 Roma Ave
- TBD Hueco Tanks Rd
- 15550 Sunray Dr
- 15538 Sunray Dr
- 2 Acres Sunray Dr
- 15333 Promise Ct
- 16960 Loweree Ave
- TBD Ocelot St
- 14940 Whitetail Deer Dr
- 3580 Black Bear Ln Unit A,B,C,D
- 3491 N Ascencion St
- 14854 Big John Dr Unit E
- 1510 Fabens Rd
- 3645 Bob Snead Dr
- 3609 Bob Snead Dr
- 15017 Dream Ct
- 15029 Concept Ct
- 3473 Dana Grey Unit B
- 13101 Lopez Rd Unit C
- 3380 David Palacio Dr
- 14845 Oldenberg Ct
- 14525 Jaclyn Marie St
- 4889 Christian Azcarate St
- 14649 Friesian Trail
- 14439 Aria Lopez Dr
- 14403 Kayla Mia Dr
- 14434 Aria Lopez Dr
- 14414 Armando Silva Dr







