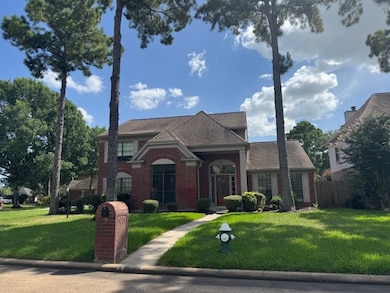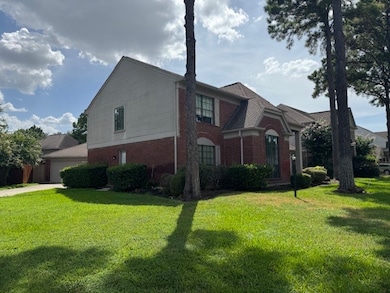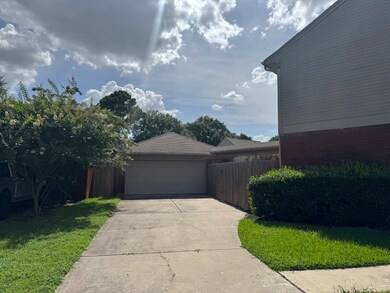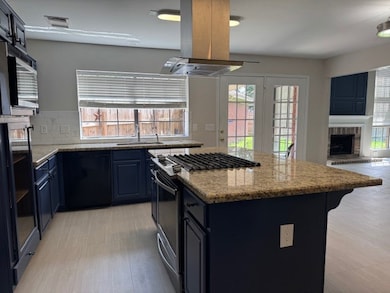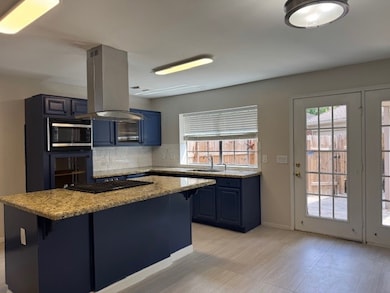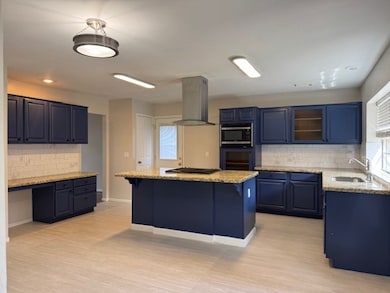16903 River Willow Dr Spring, TX 77379
Highlights
- Traditional Architecture
- High Ceiling
- Game Room
- Theiss Elementary School Rated A-
- Granite Countertops
- Breakfast Room
About This Home
Welcome to this beautifully maintained 4-bedroom, 2.5-bath home located in a well-established and sought-after neighborhood. Featuring great curb appeal and an extra-long driveway leading to a 2-car detached garage, this home combines classic charm with modern upgrades throughout.
Step inside to find spacious, carpet-free rooms filled with natural light and stylish finishes. The open layout offers both comfort and flexibility, perfect for everyday living and entertaining. Recent upgrades enhance both form and function, giving you peace of mind and a move-in ready experience.
Outside, enjoy a generous lot with room to relax or play, and a driveway that offers ample parking for guests. Zoned to highly rated schools and ideally situated near major roads, shopping, dining, and more, this location makes daily life both convenient and connected.
Home Details
Home Type
- Single Family
Est. Annual Taxes
- $6,126
Year Built
- Built in 1989
Lot Details
- 8,232 Sq Ft Lot
- Back Yard Fenced
Parking
- 2 Car Detached Garage
- Garage Door Opener
Home Design
- Traditional Architecture
Interior Spaces
- 2,771 Sq Ft Home
- 2-Story Property
- High Ceiling
- Ceiling Fan
- Wood Burning Fireplace
- Gas Fireplace
- Entrance Foyer
- Family Room
- Living Room
- Breakfast Room
- Dining Room
- Game Room
- Utility Room
- Washer and Gas Dryer Hookup
- Tile Flooring
- Fire and Smoke Detector
Kitchen
- Oven
- Gas Cooktop
- Dishwasher
- Kitchen Island
- Granite Countertops
Bedrooms and Bathrooms
- 4 Bedrooms
- En-Suite Primary Bedroom
- Double Vanity
- Soaking Tub
- Separate Shower
Eco-Friendly Details
- Energy-Efficient Thermostat
Schools
- Theiss Elementary School
- Doerre Intermediate School
- Klein High School
Utilities
- Central Heating and Cooling System
- Heating System Uses Gas
- Programmable Thermostat
- No Utilities
Listing and Financial Details
- Property Available on 7/16/25
- Long Term Lease
Community Details
Overview
- Camlen Realty Association
- Memorial Northwest Sec 23 Subdivision
Pet Policy
- Call for details about the types of pets allowed
- Pet Deposit Required
Map
Source: Houston Association of REALTORS®
MLS Number: 67909920
APN: 1169180020017
- 17022 Shadow Valley Dr
- 8602 Canyon Pine Dr
- 16902 Valley Palms Dr
- 8310 Mentmore Dr
- 8215 Twining Oaks Ln
- 47 Lake Sterling Gate Dr
- 17006 Valley Palms Dr
- 91 Lake Sterling Gate Dr
- 16815 Memorial Oaks Ln
- 17214 Shadow Valley Dr
- 102 Lake Sterling Gate Dr
- 8311 Everleaf Dr
- 8318 Everleaf Dr
- 16610 Champagne Falls Ct
- 8115 Winding Oak Ln
- 42 Lake Sterling Gate Dr
- 8111 Marshall Falls Dr
- 8018 Twining Oaks Ln
- 17207 Hill View Ln
- 8515 Delachase Cir
- 16811 Valley Palms Dr
- 47 Lake Sterling Gate Dr
- 16911 Summit Oaks Ln
- 16911 Memorial Oaks Ln
- 8007 Vintage Creek Dr
- 8919 Village Hills Dr
- 9215 N Grandview Park Dr
- 8802 Sunny Point Dr
- 9203 Godstone Ln
- 17210 Colony Creek Dr
- 7725 Champion Pines Dr Unit H31
- 7715 Feliciana Ln
- 9402 Towerstone Dr
- 8100 Cypresswood Dr
- 9215 Colonyway Ct
- 8123 Theisswood Rd
- 16019 Stratton Park Dr
- 7711 Friars Court Ln
- 9326 Silver Tip Dr
- 17119 Kettle Creek Dr

