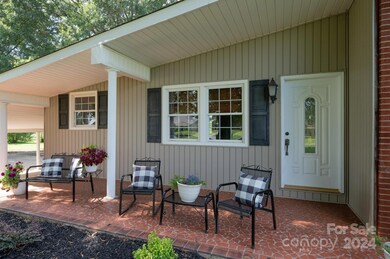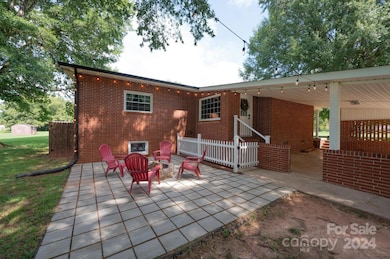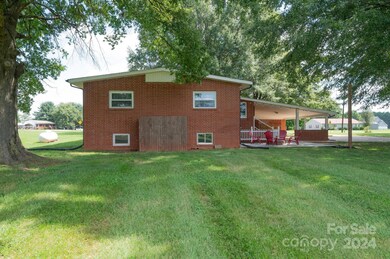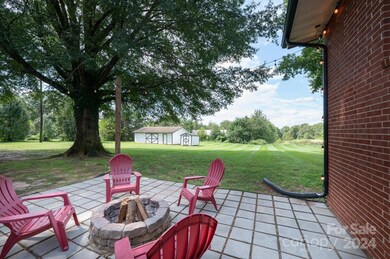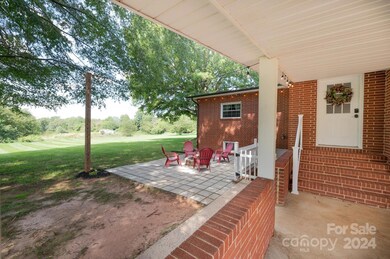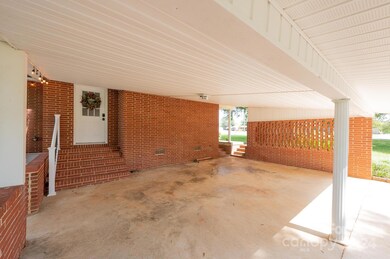
Highlights
- Fireplace in Primary Bedroom
- Wooded Lot
- Separate Outdoor Workshop
- Union Elementary School Rated A-
- Wood Flooring
- Porch
About This Home
As of October 2024Welcome Home! Nestled under the shady oaks this 1 story basement home showcases charming curb appeal, and is perfect for those seeking a simpler way of life. Situated on 1.84 acres (includes 2 parcels) your privacy awaits where you’ll enjoy evenings around the paver patio fire pit. True country living with all the features you’re looking for…3 bedrooms, 2 baths, hardwood floors, well maintained throughout, county water, 2022 HVAC, appliances convey including refrigerator/washer/dryer, invisible fencing, 2 car carport, expansive basement with pool table, and plenty of storage space. Endless opportunities with the large workshop that offers electricity, concrete floor & plumbing ready. Be the envy of Cat Square with the best front row seats for the annual Cat Square parade! Low taxes, No HOA fees, great location! With space for everyone, this home has everything you need to make memories that will last a lifetime. Congratulations you found a property you will love!
Last Agent to Sell the Property
Team Real Estate Sales & Service Brokerage Email: ladonnayouragent@gmail.com License #223511 Listed on: 09/12/2024
Home Details
Home Type
- Single Family
Est. Annual Taxes
- $1,828
Year Built
- Built in 1961
Lot Details
- Level Lot
- Wooded Lot
- Property is zoned R-S
Home Design
- Composition Roof
- Vinyl Siding
- Four Sided Brick Exterior Elevation
Interior Spaces
- 1-Story Property
- Wired For Data
- Insulated Doors
Kitchen
- <<OvenToken>>
- Dishwasher
Flooring
- Wood
- Tile
Bedrooms and Bathrooms
- 3 Main Level Bedrooms
- Fireplace in Primary Bedroom
- 2 Full Bathrooms
Laundry
- Laundry Room
- Washer and Electric Dryer Hookup
Partially Finished Basement
- Basement Fills Entire Space Under The House
- Exterior Basement Entry
Parking
- Attached Carport
- 2 Open Parking Spaces
Accessible Home Design
- More Than Two Accessible Exits
Outdoor Features
- Patio
- Fire Pit
- Separate Outdoor Workshop
- Shed
- Porch
Schools
- West Lincoln Middle School
- West Lincoln High School
Utilities
- Central Heating and Cooling System
- Vented Exhaust Fan
- Heat Pump System
- Hot Water Heating System
- Heating System Uses Propane
- Propane
- Electric Water Heater
- Septic Tank
- Cable TV Available
Listing and Financial Details
- Assessor Parcel Number 12925/83895
Ownership History
Purchase Details
Home Financials for this Owner
Home Financials are based on the most recent Mortgage that was taken out on this home.Purchase Details
Home Financials for this Owner
Home Financials are based on the most recent Mortgage that was taken out on this home.Purchase Details
Home Financials for this Owner
Home Financials are based on the most recent Mortgage that was taken out on this home.Purchase Details
Similar Homes in Vale, NC
Home Values in the Area
Average Home Value in this Area
Purchase History
| Date | Type | Sale Price | Title Company |
|---|---|---|---|
| Warranty Deed | $315,000 | None Listed On Document | |
| Warranty Deed | $128,000 | None Available | |
| Warranty Deed | $114,500 | None Available | |
| Deed | $92,500 | -- |
Mortgage History
| Date | Status | Loan Amount | Loan Type |
|---|---|---|---|
| Open | $309,294 | FHA | |
| Previous Owner | $128,000 | Adjustable Rate Mortgage/ARM | |
| Previous Owner | $116,327 | New Conventional | |
| Previous Owner | $102,000 | Commercial | |
| Previous Owner | $32,000 | Unknown |
Property History
| Date | Event | Price | Change | Sq Ft Price |
|---|---|---|---|---|
| 10/21/2024 10/21/24 | Sold | $315,000 | 0.0% | $211 / Sq Ft |
| 09/12/2024 09/12/24 | For Sale | $315,000 | +146.1% | $211 / Sq Ft |
| 09/20/2016 09/20/16 | Sold | $128,000 | +2.4% | $84 / Sq Ft |
| 08/09/2016 08/09/16 | Pending | -- | -- | -- |
| 08/05/2016 08/05/16 | For Sale | $125,000 | -- | $82 / Sq Ft |
Tax History Compared to Growth
Tax History
| Year | Tax Paid | Tax Assessment Tax Assessment Total Assessment is a certain percentage of the fair market value that is determined by local assessors to be the total taxable value of land and additions on the property. | Land | Improvement |
|---|---|---|---|---|
| 2024 | $1,828 | $273,738 | $33,399 | $240,339 |
| 2023 | $1,823 | $273,738 | $33,399 | $240,339 |
| 2022 | $1,309 | $160,477 | $25,017 | $135,460 |
| 2021 | $1,309 | $160,477 | $25,017 | $135,460 |
| 2020 | $1,162 | $160,477 | $25,017 | $135,460 |
| 2019 | $1,162 | $160,477 | $25,017 | $135,460 |
| 2018 | $1,076 | $132,445 | $22,996 | $109,449 |
| 2017 | $975 | $132,445 | $22,996 | $109,449 |
| 2016 | $928 | $132,445 | $22,996 | $109,449 |
| 2015 | $996 | $132,445 | $22,996 | $109,449 |
| 2014 | $1,028 | $140,521 | $24,060 | $116,461 |
Agents Affiliated with this Home
-
Ladonna Bumgarner

Seller's Agent in 2024
Ladonna Bumgarner
Team Real Estate Sales & Service
(704) 530-7747
3 in this area
75 Total Sales
-
Nolan Raby

Buyer's Agent in 2024
Nolan Raby
Coldwell Banker Carver-Pressley, Realtors
(704) 718-0324
1 in this area
68 Total Sales
-
D
Seller's Agent in 2016
Debbie Pope
Century 21 Town & Country Real Estate
-
Debby Bullock-Benfield

Buyer's Agent in 2016
Debby Bullock-Benfield
Weichert, Realtors - Team Metro
(828) 217-1983
235 Total Sales
Map
Source: Canopy MLS (Canopy Realtor® Association)
MLS Number: 4180965
APN: 12925
- 000 Wells Rd
- 6300 Bill Sain Rd
- Lot 35 Sparrow Ln Unit 35
- 00 Sam Houser Rd
- 1173 Cat Square Rd
- 7392 Reeps Grove Church Rd
- 000 Knottywood Ln
- 1350 Hulls Grove Church Rd
- 6785 Knotty Wood Ln
- Lot 20 Knotty Wood Ln Unit Lot 20
- 5958 Hoover Elmore Rd
- 3379 Appletree Ct
- 0 Duffy Powell Ln
- Lot 19 Knottywood Ln Unit Lot 19
- 6476 Sain Milling Rd
- 429 Cedar Grove Church Rd
- 3251 Wilson Ct Unit 10
- 3243 Wilson Ct Unit 11
- 00 Bud Davis Rd
- 396 Tower Rd

