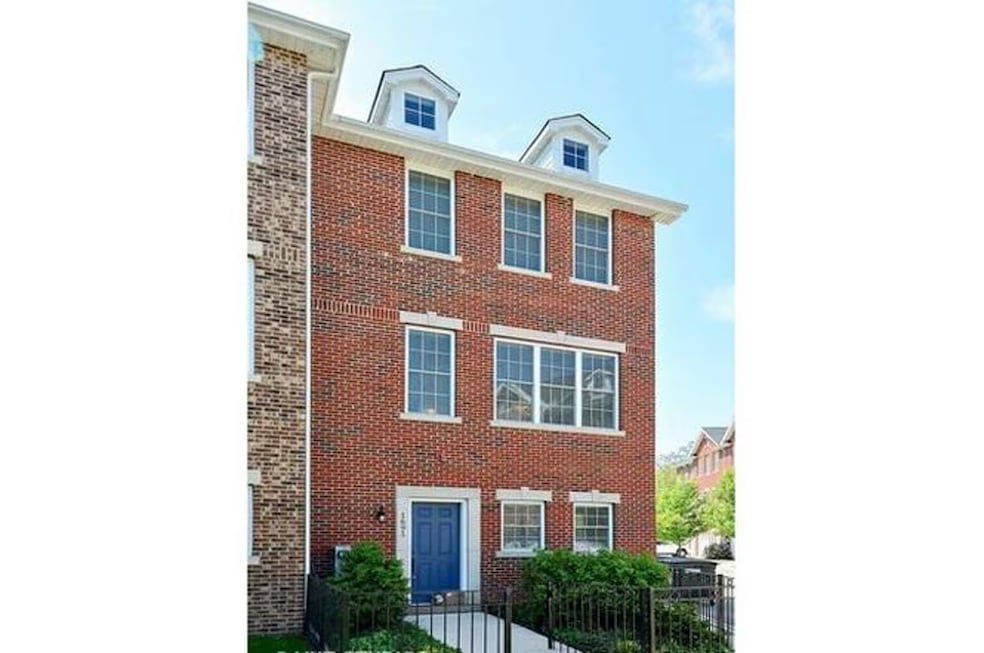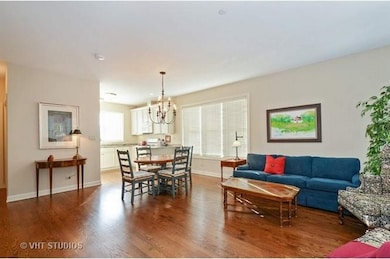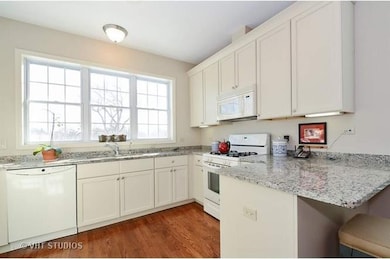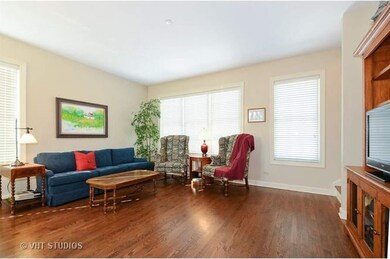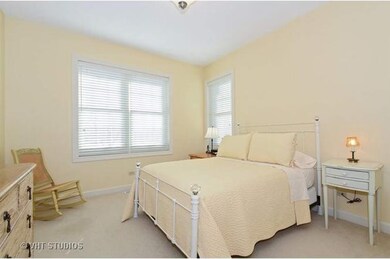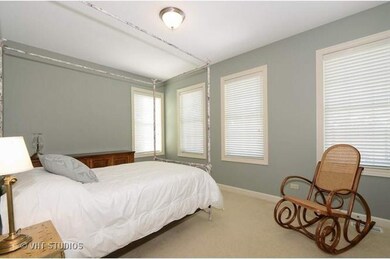1691 Church St Evanston, IL 60201
West Evanston NeighborhoodHighlights
- Open Floorplan
- Property is near a park
- End Unit
- Willard Elementary School Rated A-
- Wood Flooring
- 4-minute walk to Mason Park
About This Home
Bright and sunny corner unit town-home. 2 bed/2.5 bath w/ den. The best unit in the community! 3 story unit that lives like a single family home. The largest private outdoor space in the development. Enjoy time in the open living space with kitchen that offers granite counter tops with breakfast bar peninsula, brand new (!) stainless steel appliances and large 42' cabinets. Walls are freshly painted in the entire house. Main level also enjoys half bathroom hardwood floors, full size washer/dryer and plenty of natural sunlight. Relax upstairs with 2 large and bright bedrooms with private bathrooms.Additional den area is perfect for an office, or 3rd bed/guest bedroom, or play/family room. Master bath with double sink and large vanity mirror, walk-in-closet in master bedroom and a plenty of storage spaces. Green living in this home means helping the environment with geothermal forced heating and air conditioning! Upgraded unit has hardwood floors on the main living floor and all the stairways. Fire sprinkler system... too much to mention it all! 2 car garage! Close to transportation, parks, schools, shops and restaurants this home has it all! Huge outdoor common area! 10-12 mins walk to Davis Metra station. Did I mention the attached 2 car garage? This home has so much to offer... come see it today! Virtual tour option is available.
Townhouse Details
Home Type
- Townhome
Est. Annual Taxes
- $9,441
Year Built
- Built in 2008 | Remodeled in 2025
Lot Details
- End Unit
- Privacy Fence
Parking
- 2 Car Garage
- Driveway
- Parking Included in Price
Home Design
- Brick Exterior Construction
- Asphalt Roof
Interior Spaces
- 2,031 Sq Ft Home
- 3-Story Property
- Open Floorplan
- Blinds
- Window Screens
- Family Room
- Combination Dining and Living Room
- Den
Kitchen
- Microwave
- Dishwasher
- Granite Countertops
- Disposal
Flooring
- Wood
- Carpet
Bedrooms and Bathrooms
- 2 Bedrooms
- 2 Potential Bedrooms
Laundry
- Laundry Room
- Dryer
- Washer
Home Security
Schools
- Evanston Twp High School
Utilities
- Central Air
- Geothermal Heating and Cooling
- 200+ Amp Service
- Lake Michigan Water
Additional Features
- Patio
- Property is near a park
Listing and Financial Details
- Security Deposit $3,700
- Property Available on 7/21/25
- Rent includes water, parking, exterior maintenance, lawn care, snow removal
- 12 Month Lease Term
Community Details
Recreation
- Tennis Courts
- Park
Pet Policy
- Pets up to 99 lbs
- Limit on the number of pets
- Pet Deposit Required
- Dogs and Cats Allowed
Security
- Storm Doors
- Carbon Monoxide Detectors
- Fire Sprinkler System
Additional Features
- 40 Units
- Building Patio
Map
Source: Midwest Real Estate Data (MRED)
MLS Number: 12424288
APN: 10-13-222-049-0000
- 1657 Church St
- 1720 Lyons St
- 1739 Dodge Ave
- 1801 Brown Ave
- 1912 Emerson St
- 1828 Hovland Ct
- 1914 Foster St
- 1422 Wesley Ave
- 1834 Ridge Ave Unit 113
- 1723 Greenwood St
- 1585 Ridge Ave Unit 110
- 1915 Asbury Ave
- 1740 Oak Ave Unit 103
- 1567 Ridge Ave Unit 401
- 1567 Ridge Ave Unit 307
- 1720 Oak Ave Unit 407
- 1720 Oak Ave Unit 202
- 1720 Oak Ave Unit 308
- 2026 Green Bay Rd
- 2208 Foster St Unit A
- 1715 Church St
- 1802 Hovland Ct Unit 1
- 2002 Emerson St
- 1928 Jackson Ave Unit 1A
- 1707 Ridge Ave Unit 204
- 1603 Ridge Ave Unit J-1
- 1717 Ridge Ave
- 1830 Ridge Ave Unit P13
- 1125 Davis St Unit H-1
- 1228 Emerson St Unit 304
- 1228 Emerson St Unit 407
- 1925 Grey Ave Unit 1
- 2018 Dodge Ave
- 1720 Oak Ave Unit 703
- 1712 Oak Ave Unit 206
- 1712 Oak Ave Unit 403
- 1727 Oak Ave
- 1415 Grey Ave
- 1930 Ridge Ave
- 1453 Ridge Ave Unit 1C
