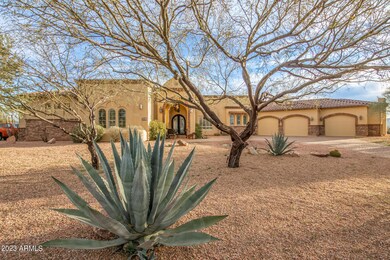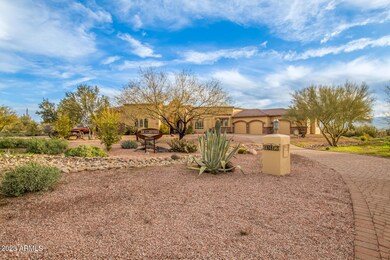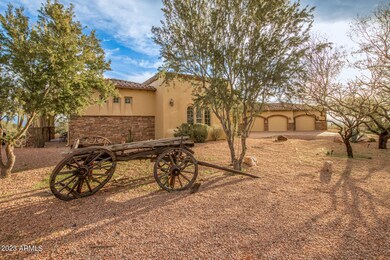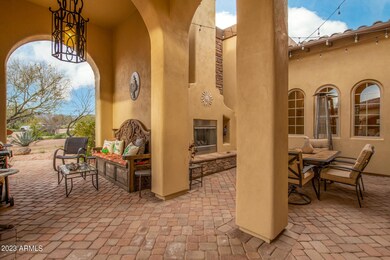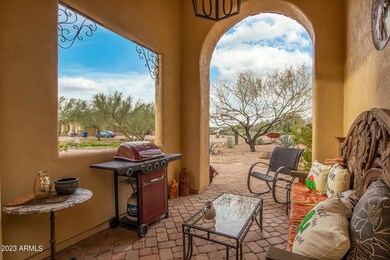
16912 E Desert Vista Trail Rio Verde, AZ 85263
Highlights
- Horses Allowed On Property
- Mountain View
- Wood Flooring
- Sonoran Trails Middle School Rated A-
- Fireplace in Primary Bedroom
- Santa Barbara Architecture
About This Home
As of January 2025The steel & glass double-door entrance leads to a gorgeous interior featuring a formal dining room with wood floors, wine closet with wrought iron & glass door, butlers pantry with wine refrigerator, great room with gas fireplace, & French doors leading to a covered patio. Archways throughout, recessed lighting, travertine floors, solid arched 8 ft. wood doors, 12 ft. ceilings, crown molding & 6 inch baseboards. The chef's kitchen is open to the great room, with double breakfast bars, fully equipped SS appliances, six burner Viking gas stove with pot filler, microwave, double ovens, GE Monagram side by side frig, granite countertops, plenty of cabinet space, a tile backsplash, huge walkin pantry, built-in desk, & large center island with sink and chandelier.
Last Agent to Sell the Property
Realty ONE Group License #SA586219000 Listed on: 09/27/2024
Home Details
Home Type
- Single Family
Est. Annual Taxes
- $2,590
Year Built
- Built in 2008
Lot Details
- 1.36 Acre Lot
- Private Streets
- Desert faces the front and back of the property
- Front and Back Yard Sprinklers
- Sprinklers on Timer
- Private Yard
Parking
- 3 Car Direct Access Garage
- 4 Open Parking Spaces
- Garage ceiling height seven feet or more
- Garage Door Opener
Home Design
- Santa Barbara Architecture
- Brick Exterior Construction
- Wood Frame Construction
- Built-Up Roof
- Foam Roof
- Stucco
Interior Spaces
- 4,200 Sq Ft Home
- 1-Story Property
- Wet Bar
- Central Vacuum
- Ceiling height of 9 feet or more
- Ceiling Fan
- Gas Fireplace
- Double Pane Windows
- Low Emissivity Windows
- Family Room with Fireplace
- 3 Fireplaces
- Mountain Views
Kitchen
- Eat-In Kitchen
- Breakfast Bar
- Gas Cooktop
- <<builtInMicrowave>>
- Kitchen Island
- Granite Countertops
Flooring
- Wood
- Carpet
- Stone
Bedrooms and Bathrooms
- 4 Bedrooms
- Fireplace in Primary Bedroom
- Primary Bathroom is a Full Bathroom
- 4.5 Bathrooms
- Dual Vanity Sinks in Primary Bathroom
- Easy To Use Faucet Levers
- <<bathWSpaHydroMassageTubToken>>
- Bathtub With Separate Shower Stall
Home Security
- Security System Owned
- Smart Home
Accessible Home Design
- Accessible Hallway
- No Interior Steps
- Multiple Entries or Exits
- Stepless Entry
- Hard or Low Nap Flooring
Outdoor Features
- Balcony
- Covered patio or porch
- Outdoor Fireplace
- Outdoor Storage
Schools
- Desert Sun Academy Elementary School
- Sonoran Trails Middle School
- Cactus Shadows High School
Horse Facilities and Amenities
- Horses Allowed On Property
Utilities
- Zoned Heating and Cooling System
- Propane
- Hauled Water
- Tankless Water Heater
- Septic Tank
- High Speed Internet
Community Details
- No Home Owners Association
- Association fees include no fees
- Built by Eminent custom home
- Custom
Listing and Financial Details
- Assessor Parcel Number 219-38-008-F
Ownership History
Purchase Details
Home Financials for this Owner
Home Financials are based on the most recent Mortgage that was taken out on this home.Purchase Details
Similar Homes in Rio Verde, AZ
Home Values in the Area
Average Home Value in this Area
Purchase History
| Date | Type | Sale Price | Title Company |
|---|---|---|---|
| Warranty Deed | $850,000 | Equity Title Agency | |
| Warranty Deed | $850,000 | Equity Title Agency | |
| Cash Sale Deed | $700,000 | The Talon Group |
Mortgage History
| Date | Status | Loan Amount | Loan Type |
|---|---|---|---|
| Previous Owner | $827,400 | Construction |
Property History
| Date | Event | Price | Change | Sq Ft Price |
|---|---|---|---|---|
| 07/17/2025 07/17/25 | For Sale | $1,899,999 | +52.0% | $452 / Sq Ft |
| 01/16/2025 01/16/25 | Sold | $1,250,000 | +4.4% | $298 / Sq Ft |
| 12/02/2024 12/02/24 | Pending | -- | -- | -- |
| 09/27/2024 09/27/24 | For Sale | $1,197,000 | -- | $285 / Sq Ft |
Tax History Compared to Growth
Tax History
| Year | Tax Paid | Tax Assessment Tax Assessment Total Assessment is a certain percentage of the fair market value that is determined by local assessors to be the total taxable value of land and additions on the property. | Land | Improvement |
|---|---|---|---|---|
| 2025 | $2,734 | $59,178 | -- | -- |
| 2024 | $2,590 | $56,360 | -- | -- |
| 2023 | $2,590 | $73,460 | $14,690 | $58,770 |
| 2022 | $2,539 | $56,910 | $11,380 | $45,530 |
| 2021 | $2,770 | $55,980 | $11,190 | $44,790 |
| 2020 | $2,724 | $52,380 | $10,470 | $41,910 |
| 2019 | $2,647 | $50,020 | $10,000 | $40,020 |
| 2018 | $2,558 | $50,520 | $10,100 | $40,420 |
| 2017 | $2,475 | $48,930 | $9,780 | $39,150 |
| 2016 | $2,466 | $47,030 | $9,400 | $37,630 |
| 2015 | $2,320 | $43,330 | $8,660 | $34,670 |
Agents Affiliated with this Home
-
Hayley Mitchell

Seller's Agent in 2025
Hayley Mitchell
HomeSmart
(602) 206-9722
13 in this area
23 Total Sales
-
Mike Moore

Seller's Agent in 2025
Mike Moore
Realty One Group
(480) 773-1482
81 in this area
88 Total Sales
-
Sharon Newbill
S
Seller Co-Listing Agent in 2025
Sharon Newbill
Realty One Group
(480) 285-0000
11 in this area
14 Total Sales
Map
Source: Arizona Regional Multiple Listing Service (ARMLS)
MLS Number: 6753799
APN: 219-38-008F
- 17000 E Rio Verde Dr
- 16810 E Roy Rogers Rd
- 28602 N Summit Springs Rd
- 17245 E Desert Vista Trail
- 0 E Via Dona Rd Unit FG 6758213
- 29015 N 168th St
- 28814 N Summit Springs Rd
- 28839 N 165th Place Unit 5
- 301XX N 168th St
- 30501 N 168th St
- 28609 N Cottonwood Basin Dr
- 27420 N 170th St
- 16800 N 168th St
- 17417 E Monument Ct
- 17413 E Hidden Green Ct
- 17421 E Desert Vista Trail
- 174XX E Estancia Way
- 28227 N Needle Rock Ct
- 17535 E Silver Sage Ln
- 17543 E Silver Sage Ln

