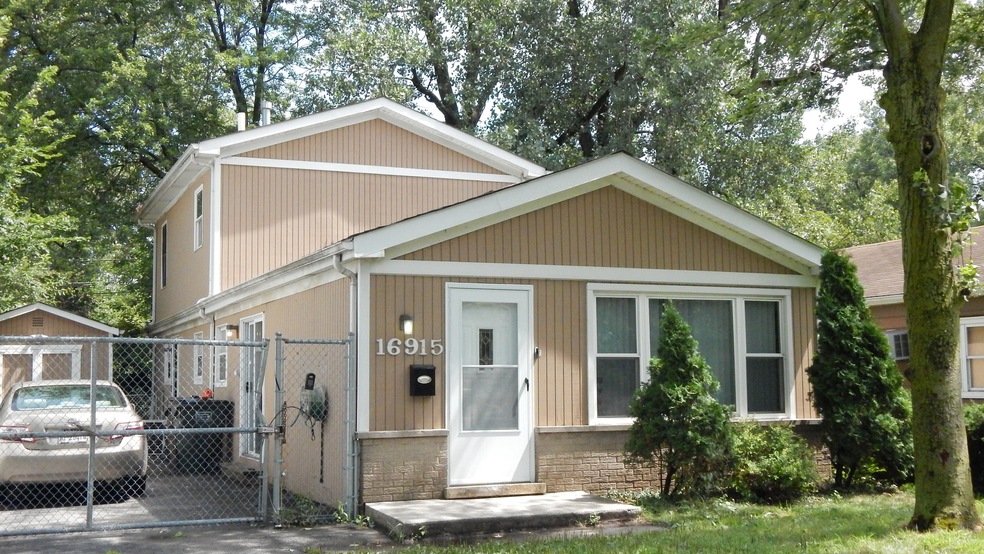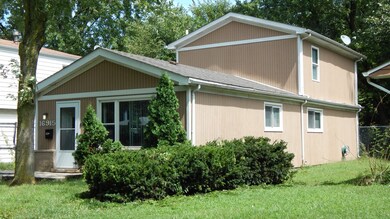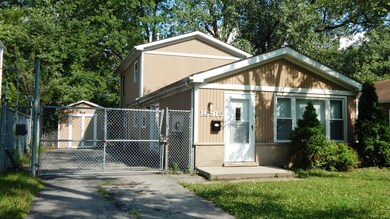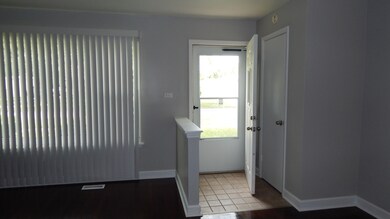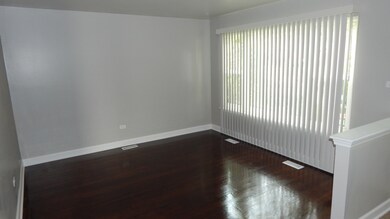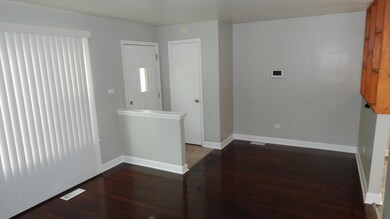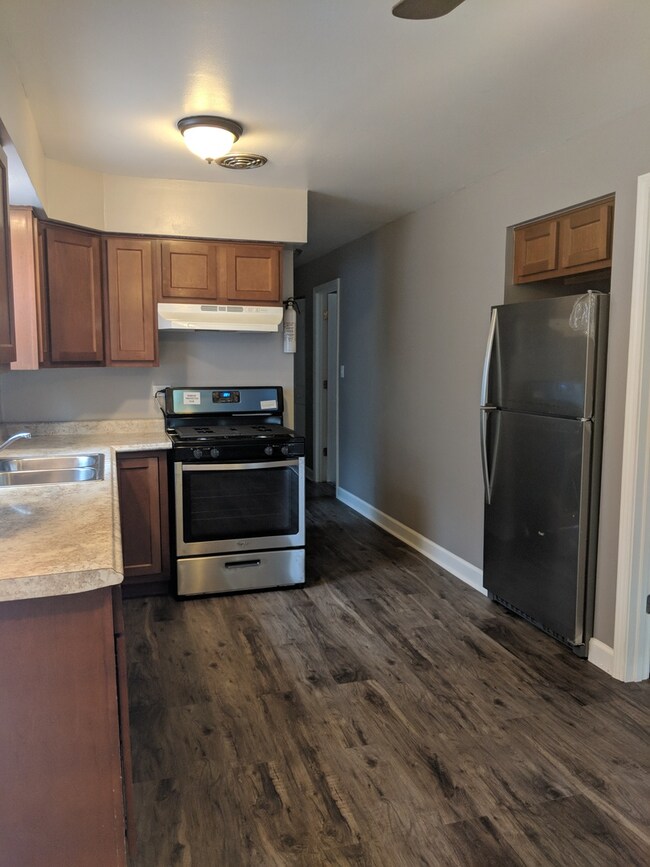
16915 Orchard Ridge Ave Hazel Crest, IL 60429
Hazel Crest Proper NeighborhoodHighlights
- Wood Flooring
- Den
- Walk-In Closet
- Main Floor Bedroom
- Fenced Yard
- Breakfast Bar
About This Home
As of October 2019***SPACIOUS 4 Bedroom 2 Bath Home** FEATURES REFINISHED Gleaming HARDWOOD Floors** First Floor Freshly Painted, with NEW Doors and NEW Trim** NEWER Cabinets in the EAT-IN Kitchen, w Sliding Door to Side Yard** NEW STOVE and NEW REFRIGERATOR(will be installed)** UPDATED Bathrooms w NEW Toilets, NEW Sink and NEW Cabinets** FULLY FENCED Back Yard included SECURITY Gate and Large Concrete Patio** NICE Storage Shed for Extra Storage**FIRST FLOOR Bedrooms, Bathroom and Laundry Room** MOVE RIGHT IN**
Last Agent to Sell the Property
McColly Real Estate License #475148672 Listed on: 08/18/2019

Home Details
Home Type
- Single Family
Est. Annual Taxes
- $4,089
Year Built | Renovated
- 1974 | 2019
Home Design
- Cedar
Interior Spaces
- Den
- Wood Flooring
- Crawl Space
- Laundry on main level
Kitchen
- Breakfast Bar
- Oven or Range
Bedrooms and Bathrooms
- Main Floor Bedroom
- Walk-In Closet
- Bathroom on Main Level
Parking
- Parking Available
- Side Driveway
- Parking Space is Owned
Utilities
- Forced Air Heating and Cooling System
- Heating System Uses Gas
- Lake Michigan Water
Additional Features
- Patio
- Fenced Yard
- Property is near a bus stop
Listing and Financial Details
- $4,000 Seller Concession
Ownership History
Purchase Details
Home Financials for this Owner
Home Financials are based on the most recent Mortgage that was taken out on this home.Purchase Details
Purchase Details
Home Financials for this Owner
Home Financials are based on the most recent Mortgage that was taken out on this home.Purchase Details
Home Financials for this Owner
Home Financials are based on the most recent Mortgage that was taken out on this home.Purchase Details
Similar Homes in the area
Home Values in the Area
Average Home Value in this Area
Purchase History
| Date | Type | Sale Price | Title Company |
|---|---|---|---|
| Warranty Deed | $106,000 | Chicago Title | |
| Quit Claim Deed | -- | Attorney | |
| Warranty Deed | $68,000 | None Available | |
| Interfamily Deed Transfer | -- | -- | |
| Quit Claim Deed | -- | -- |
Mortgage History
| Date | Status | Loan Amount | Loan Type |
|---|---|---|---|
| Open | $97,150 | New Conventional | |
| Previous Owner | $54,400 | New Conventional | |
| Previous Owner | $43,943 | Unknown | |
| Previous Owner | $58,956 | FHA |
Property History
| Date | Event | Price | Change | Sq Ft Price |
|---|---|---|---|---|
| 10/16/2019 10/16/19 | Sold | $105,900 | 0.0% | $68 / Sq Ft |
| 09/02/2019 09/02/19 | Pending | -- | -- | -- |
| 08/18/2019 08/18/19 | For Sale | $105,900 | +55.7% | $68 / Sq Ft |
| 01/16/2015 01/16/15 | Sold | $68,000 | -6.7% | $44 / Sq Ft |
| 12/09/2014 12/09/14 | Pending | -- | -- | -- |
| 09/23/2014 09/23/14 | Price Changed | $72,900 | -7.7% | $47 / Sq Ft |
| 06/23/2014 06/23/14 | For Sale | $79,000 | -- | $51 / Sq Ft |
Tax History Compared to Growth
Tax History
| Year | Tax Paid | Tax Assessment Tax Assessment Total Assessment is a certain percentage of the fair market value that is determined by local assessors to be the total taxable value of land and additions on the property. | Land | Improvement |
|---|---|---|---|---|
| 2024 | $4,089 | $9,700 | $1,779 | $7,921 |
| 2023 | $3,062 | $9,700 | $1,779 | $7,921 |
| 2022 | $3,062 | $6,957 | $1,525 | $5,432 |
| 2021 | $3,052 | $6,957 | $1,525 | $5,432 |
| 2020 | $5,489 | $6,957 | $1,525 | $5,432 |
| 2019 | $4,392 | $9,045 | $1,398 | $7,647 |
| 2018 | $4,270 | $9,045 | $1,398 | $7,647 |
| 2017 | $4,175 | $9,045 | $1,398 | $7,647 |
| 2016 | $3,934 | $8,318 | $1,271 | $7,047 |
| 2015 | $3,734 | $8,318 | $1,271 | $7,047 |
| 2014 | $3,723 | $8,318 | $1,271 | $7,047 |
| 2013 | $3,707 | $8,907 | $1,271 | $7,636 |
Agents Affiliated with this Home
-
Debbie Matthews

Seller's Agent in 2019
Debbie Matthews
McColly Real Estate
(708) 712-9373
1 in this area
96 Total Sales
-
Darien Haywood

Buyer's Agent in 2019
Darien Haywood
eXp Realty
(773) 510-3718
52 Total Sales
-
Denise Klein

Seller's Agent in 2015
Denise Klein
Real People Realty
(708) 906-4961
23 Total Sales
-
Lee Throw

Seller Co-Listing Agent in 2015
Lee Throw
Real People Realty
(708) 253-8996
19 Total Sales
-
Joanna Dlugopolski

Buyer's Agent in 2015
Joanna Dlugopolski
Listing Leaders Northwest, Inc
(630) 788-0698
187 Total Sales
Map
Source: Midwest Real Estate Data (MRED)
MLS Number: MRD10489720
APN: 29-30-117-047-0000
- 16918 Orchard Ridge Ave
- 16826 Orchard Ridge Ave
- 2319 170th St
- 2222 170th St
- 16802 Anthony Ave
- 2221 170th St
- 17043 Annetta Ave
- 16876 Head Ave
- 16750 Orchard Ridge Ave
- 16732 Orchard Ridge Ave
- 16780 Head Ave
- 16955 Trapet Ave
- 2209 171st St
- 2166 171st St
- 17043 Trapet Ave
- 16744 Trapet Ave
- 16873 Bulger Ave
- 16768 Bulger Ave
- 16771 Shea Ave
- 16942 Winchester Ave
