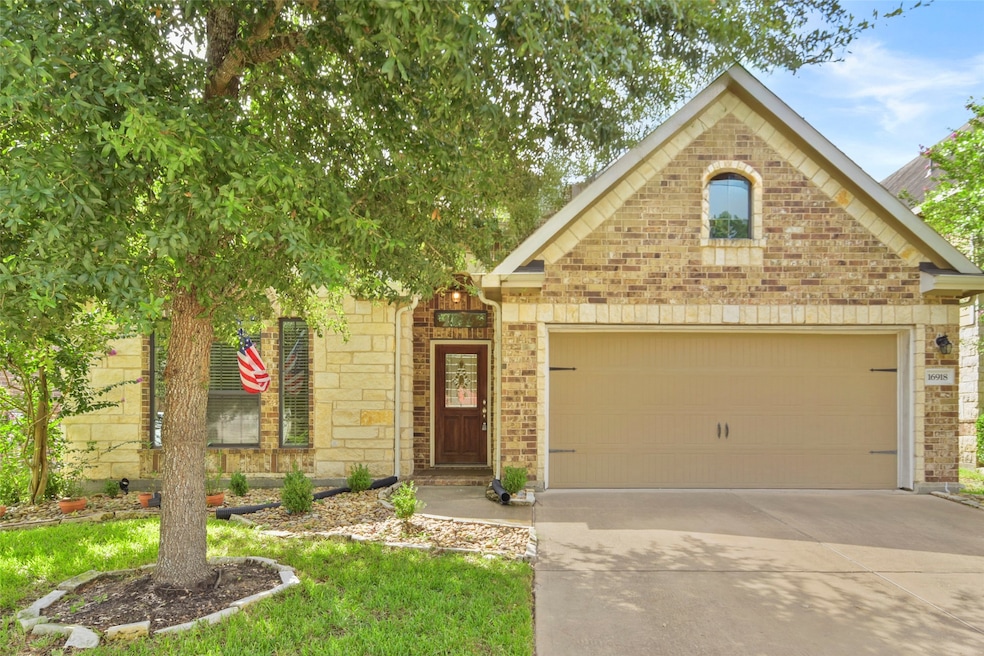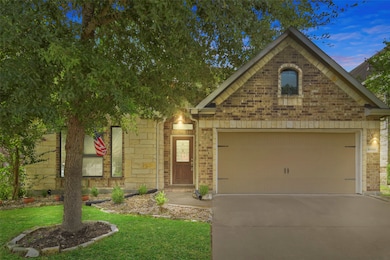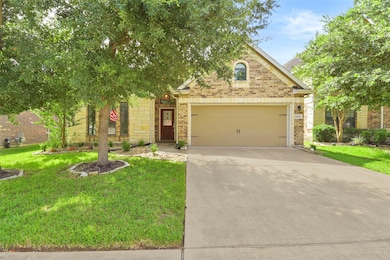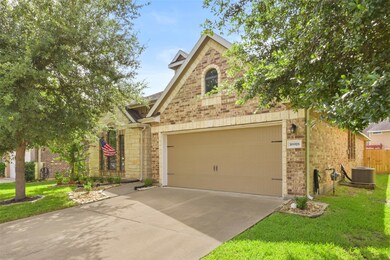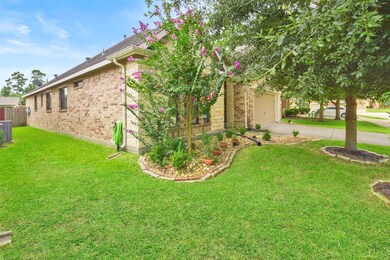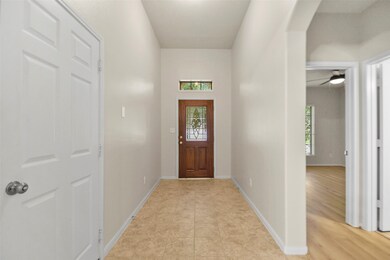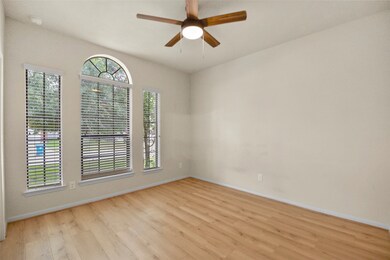16918 Lake Arlington Ln Houston, TX 77044
Lake Houston NeighborhoodHighlights
- Traditional Architecture
- Community Pool
- Central Air
- Summer Creek High School Rated A-
- 2 Car Attached Garage
- Heat Pump System
About This Home
This home has an open layout with plenty of natural light and a spacious living area featuring a beautiful light fixture and cozy fireplace, perfect for relaxing or hosting guests.
The kitchen offers lots of cabinet space and bar seating. The primary bedroom is roomy with a walk-in closet, and the other bedrooms work well for family, guests, or a home office. You’ll love the no carpet throughout, making it easy to keep clean, plus a private backyard that’s perfect for unwinding after a long day.
There’s also a two-car garage and a long driveway for extra parking. Quick access to Beltway 8, Generation Park, and Lake Houston. Close to parks, trails, and shopping!
Home Details
Home Type
- Single Family
Est. Annual Taxes
- $6,197
Year Built
- Built in 2014
Lot Details
- 6,553 Sq Ft Lot
Parking
- 2 Car Attached Garage
Home Design
- Traditional Architecture
Interior Spaces
- 2,111 Sq Ft Home
- 1-Story Property
Kitchen
- <<microwave>>
- Dishwasher
Bedrooms and Bathrooms
- 3 Bedrooms
- 2 Full Bathrooms
Laundry
- Dryer
- Washer
Schools
- Lakeshore Elementary School
- Lake Houston Middle School
- Summer Creek High School
Utilities
- Central Air
- Heat Pump System
Listing and Financial Details
- Property Available on 7/14/25
- Long Term Lease
Community Details
Overview
- Shannon Property Management Association
- Water Edge Sec 07 Subdivision
Recreation
- Community Pool
Pet Policy
- Call for details about the types of pets allowed
- Pet Deposit Required
Map
Source: Houston Association of REALTORS®
MLS Number: 15444189
APN: 1309880030002
- 16919 Lake Willowby Ln
- 13303 Bomoseen Lake Rd
- 13512 Palo Lake Ln
- 13604 Palo Lake Ln
- 13411 Lake Willoughby Ln
- 13516 Northline Lake Dr
- 13307 Lake Chesdin Rd
- 13605 Northline Lake Dr
- 13409 Clayton Lake Ln
- 13618 Lake Michigan Ave
- 13705 Northline Lake Dr
- 13827 Lake Conner Ln
- 6127 Pacific Forest Dr
- 17410 Sequoia Kings Dr
- 13721 Northline Lake Dr
- 13812 N Lake Branch Ln
- 17506 Holroyd Rd
- 17531 Cuthbert St
- 13832 N Lake Branch Ln
- 17222 Blanton Forest Dr
- 13415 Lake Arlington Rd
- 17006 Cherokee Lake Ln
- 16848 W Lake Houston Pkwy
- 13525 Northline Lake Dr
- 16755 W Lake Houston Pkwy
- 17531 Cuthbert St
- 17106 Rainier Creek Dr
- 17401 W Lake Houston Pkwy
- 17703 Sequoia Kings Dr
- 13423 Beall Woods Ln
- 17571 W Lake Houston Pkwy
- 7523 Merrylands Dr
- 16214 Canova Hill Ln
- 16107 Finnigans Cir
- 16331 Gentle Slope Ln
- 14100 Will Clayton Pkwy
- 14100 Will Clayton Pkwy Unit 18201
- 14100 Will Clayton Pkwy Unit 11205
- 14100 Will Clayton Pkwy Unit 3307
- 14100 Will Clayton Pkwy Unit 12306
