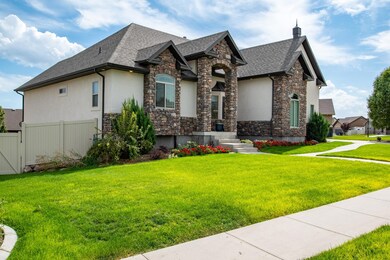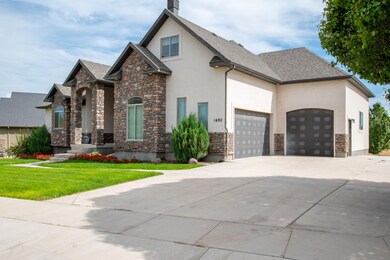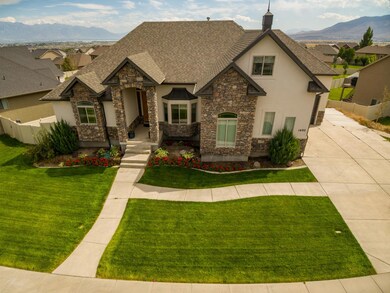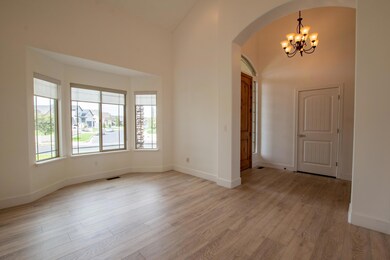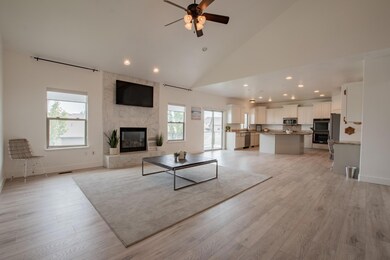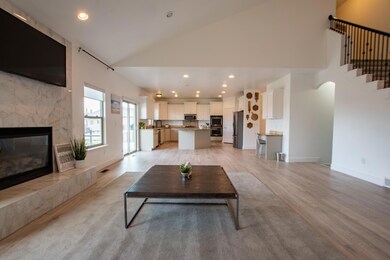
1692 N Sage Ln Saratoga Springs, UT 84045
Highlights
- RV Access or Parking
- Vaulted Ceiling
- Loft
- Riverview Elementary School Rated A-
- Main Floor Primary Bedroom
- Private Yard
About This Home
As of October 2021This very UNIQUE CUSTOM 4500+ Sq. Ft. includes 2 Homes in ONE with 2 Kitchens, 2 Laundry rooms, and separate entrances. The entry, den and Greatroom have vaulted ceilings with a large gathering area. The massive KITCHEN & PANTRY area comes with GRANITE COUNTERTOPS and ALL STAINLESS STEEL APPLIANCES. The LARGE MASTER comes w/ 2 walk-in closet, HUGE walk-in shower, Soak tub, & dual sinks. The WALK-OUT BASEMENT has PRIVATE THEATRE, 2 storage rooms, & GAME ROOM or 2nd living room with new modern kitchen. The oversized 3 CAR GARAGE includes a extra high 9 Ft Door and extra deep for Boat or Trailer. The BACKYARD is FULLY LANDSCAPED w/ auto watering system, paver walk-ways, fire pit area and LARGE COVERED PATIO for shade. YOU WON'T FIND ANOTHER HOME LIKE THIS, so Hurry before it's gone.
Last Agent to Sell the Property
Daniel Zufelt
eXp Realty, LLC License #9830648-SA Listed on: 09/23/2021
Co-Listed By
SHERI BLACKBURN
EXP REALTY LLC (So Utah) License #5487440-AB00
Last Buyer's Agent
NON BOARD AGENT
NON MLS OFFICE
Home Details
Home Type
- Single Family
Est. Annual Taxes
- $2,412
Year Built
- Built in 2008
Lot Details
- 0.26 Acre Lot
- Landscaped
- Sprinkler System
- Private Yard
Parking
- Attached Garage
- Oversized Parking
- Extra Deep Garage
- Garage Door Opener
- RV Access or Parking
Home Design
- Slab Foundation
- Tile Roof
- Stucco Exterior
- Stone Exterior Construction
Interior Spaces
- 4,525 Sq Ft Home
- 3-Story Property
- Central Vacuum
- Vaulted Ceiling
- Ceiling Fan
- Gas Fireplace
- Double Pane Windows
- Den
- Loft
Kitchen
- Free-Standing Range
- Range Hood
- <<microwave>>
- Dishwasher
- Disposal
Bedrooms and Bathrooms
- 5 Bedrooms
- Primary Bedroom on Main
- Walk-In Closet
- 4 Bathrooms
- Bathtub With Separate Shower Stall
- Garden Bath
Laundry
- Dryer
- Washer
Outdoor Features
- Covered Deck
Utilities
- Central Air
- Heat Pump System
Community Details
- No Home Owners Association
Listing and Financial Details
- Assessor Parcel Number 34-450-0107
Ownership History
Purchase Details
Home Financials for this Owner
Home Financials are based on the most recent Mortgage that was taken out on this home.Purchase Details
Home Financials for this Owner
Home Financials are based on the most recent Mortgage that was taken out on this home.Purchase Details
Purchase Details
Home Financials for this Owner
Home Financials are based on the most recent Mortgage that was taken out on this home.Purchase Details
Similar Homes in Saratoga Springs, UT
Home Values in the Area
Average Home Value in this Area
Purchase History
| Date | Type | Sale Price | Title Company |
|---|---|---|---|
| Warranty Deed | -- | Vanguard Title Insurance Age | |
| Interfamily Deed Transfer | -- | None Available | |
| Interfamily Deed Transfer | -- | None Available | |
| Warranty Deed | -- | Novation Title Ins Agency | |
| Warranty Deed | -- | Equity Title Production F |
Mortgage History
| Date | Status | Loan Amount | Loan Type |
|---|---|---|---|
| Open | $309,000 | New Conventional | |
| Previous Owner | $193,500 | Unknown | |
| Previous Owner | $352,000 | New Conventional | |
| Previous Owner | $44,000 | Unknown | |
| Previous Owner | $395,956 | Unknown |
Property History
| Date | Event | Price | Change | Sq Ft Price |
|---|---|---|---|---|
| 07/11/2025 07/11/25 | For Sale | $849,900 | +0.1% | $188 / Sq Ft |
| 05/02/2025 05/02/25 | Off Market | -- | -- | -- |
| 10/08/2021 10/08/21 | Sold | -- | -- | -- |
| 09/28/2021 09/28/21 | Pending | -- | -- | -- |
| 09/23/2021 09/23/21 | For Sale | $849,000 | -- | $188 / Sq Ft |
Tax History Compared to Growth
Tax History
| Year | Tax Paid | Tax Assessment Tax Assessment Total Assessment is a certain percentage of the fair market value that is determined by local assessors to be the total taxable value of land and additions on the property. | Land | Improvement |
|---|---|---|---|---|
| 2024 | $3,182 | $382,305 | $0 | $0 |
| 2023 | $2,965 | $382,965 | $0 | $0 |
| 2022 | $3,160 | $398,090 | $0 | $0 |
| 2021 | $2,791 | $524,800 | $142,000 | $382,800 |
| 2020 | $2,681 | $494,900 | $126,800 | $368,100 |
| 2019 | $2,400 | $458,900 | $119,400 | $339,500 |
| 2018 | $2,474 | $446,500 | $111,900 | $334,600 |
| 2017 | $2,349 | $226,820 | $0 | $0 |
| 2016 | $2,412 | $216,150 | $0 | $0 |
| 2015 | $2,321 | $197,340 | $0 | $0 |
| 2014 | $2,020 | $169,785 | $0 | $0 |
Agents Affiliated with this Home
-
Derek Power
D
Seller's Agent in 2025
Derek Power
EXIT Realty Success
(801) 352-8000
4 in this area
94 Total Sales
-
D
Seller's Agent in 2021
Daniel Zufelt
eXp Realty, LLC
-
S
Seller Co-Listing Agent in 2021
SHERI BLACKBURN
EXP REALTY LLC (So Utah)
-
N
Buyer's Agent in 2021
NON BOARD AGENT
NON MLS OFFICE
Map
Source: Washington County Board of REALTORS®
MLS Number: 21-226442
APN: 34-450-0107
- 1514 N Cozy Ln Unit 8
- 1597 N Cozy Ln Unit 14
- 667 W Aspen Hills Blvd
- 597 W Domanick Way Unit 4
- 1552 N Cozy Ln Unit 5
- 1502 N Utah Cottage Dr Unit A
- 1502 N Utah Cottage Dr Unit C
- 1488 N Utah Cottage Dr Unit D
- 1488 N Utah Cottage Dr Unit C
- 1488 N Utah Cottage Dr Unit A
- 462 W Rosemary Place
- 174 N Mia Cove E Unit 17
- 1454 N Utah Cottage Dr Unit D
- 1911 N Lemongrass Dr
- 927 W Coral Charm Way Unit M202
- 13677 W Buckeye Way
- 728 W Wild Hyacinth Dr
- 1496 N Stellar Way
- 1453 N Stellar Way Unit 315
- 652 W Pimlico Dr

