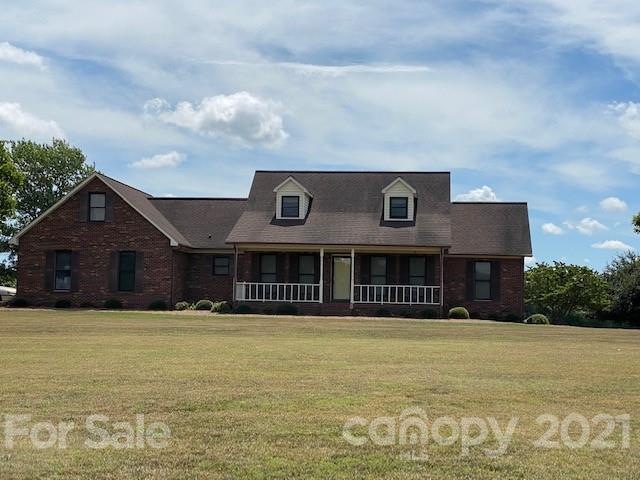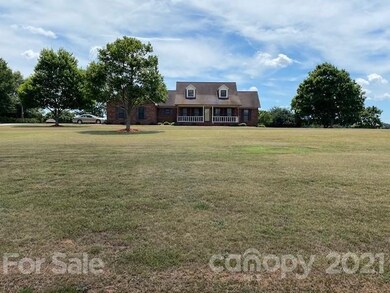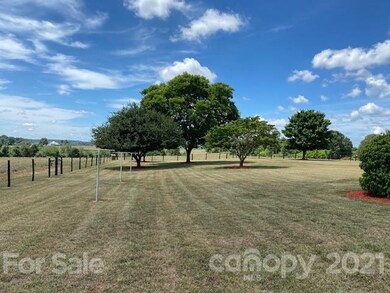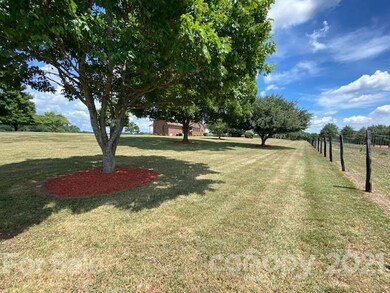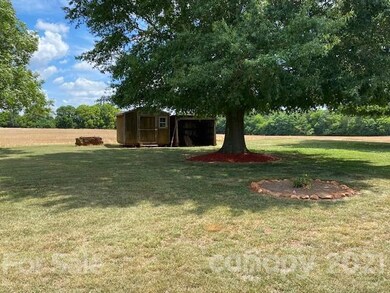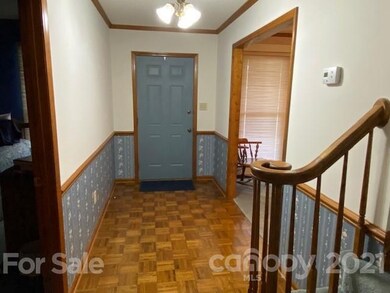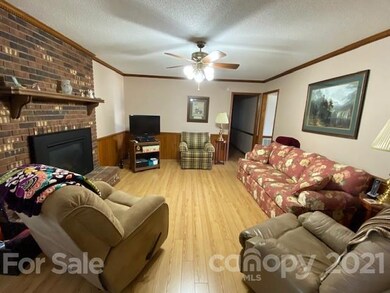
1692 Owls Den Rd Lincolnton, NC 28092
Highlights
- Barn
- Ranch Style House
- Attached Garage
- Union Elementary School Rated A-
- Attic
- Shed
About This Home
As of May 2024If you are looking for a house in the country, look no further. This house has been has been well maintained. Entertain your family & friends indoors or outdoors. The kitchen has plenty of room to gather. You can eat at the bar, table, or in the dining room if you need more room to spread out. The appliances in the kitchen will stay along w/ the washer & dryer. The main floor consists of the master BR w/ plenty of closet space, master bath w/ dual sinks, 2nd bedroom, spacious laundry room, & a bathroom off of the laundry room. The second floor consists of a bedroom, full bath, an office w/ nice built-ins, & a large bonus room. There is also 226 sq. ft of floored attic for extra storage. Enjoy the evenings sitting in the sunroom overlooking the back yard. The 15.92 acre parcel has a fenced in pasture along w/ a barn. There is another building & a small shed in the side yard. The yard is very nice & offers plenty of room to roam around on. House and land is priced @ $579,900!
Home Details
Home Type
- Single Family
Year Built
- Built in 1985
Parking
- Attached Garage
- Gravel Driveway
Home Design
- Ranch Style House
Interior Spaces
- 3 Full Bathrooms
- Gas Log Fireplace
- Crawl Space
- Attic
Flooring
- Laminate
- Vinyl
Outdoor Features
- Shed
- Outbuilding
Farming
- Barn
- Crops
- Fenced For Cattle
Additional Features
- Level Lot
- Septic Tank
Listing and Financial Details
- Assessor Parcel Number 14503
Ownership History
Purchase Details
Home Financials for this Owner
Home Financials are based on the most recent Mortgage that was taken out on this home.Purchase Details
Home Financials for this Owner
Home Financials are based on the most recent Mortgage that was taken out on this home.Similar Homes in Lincolnton, NC
Home Values in the Area
Average Home Value in this Area
Purchase History
| Date | Type | Sale Price | Title Company |
|---|---|---|---|
| Warranty Deed | $920,000 | Chicago Title | |
| Warranty Deed | $475,000 | None Available |
Mortgage History
| Date | Status | Loan Amount | Loan Type |
|---|---|---|---|
| Open | $500,000 | New Conventional | |
| Previous Owner | $451,250 | New Conventional | |
| Previous Owner | $225,000 | New Conventional | |
| Previous Owner | $230,000 | Credit Line Revolving | |
| Previous Owner | $93,878 | New Conventional |
Property History
| Date | Event | Price | Change | Sq Ft Price |
|---|---|---|---|---|
| 05/01/2024 05/01/24 | Sold | $920,000 | -5.0% | $350 / Sq Ft |
| 03/23/2024 03/23/24 | Price Changed | $968,000 | -3.0% | $368 / Sq Ft |
| 02/08/2024 02/08/24 | For Sale | $998,000 | +110.1% | $379 / Sq Ft |
| 09/20/2021 09/20/21 | Sold | $475,000 | -18.1% | $177 / Sq Ft |
| 08/17/2021 08/17/21 | Pending | -- | -- | -- |
| 07/03/2021 07/03/21 | For Sale | $579,900 | -- | $216 / Sq Ft |
Tax History Compared to Growth
Tax History
| Year | Tax Paid | Tax Assessment Tax Assessment Total Assessment is a certain percentage of the fair market value that is determined by local assessors to be the total taxable value of land and additions on the property. | Land | Improvement |
|---|---|---|---|---|
| 2024 | $4,279 | $714,132 | $180,711 | $533,421 |
| 2023 | $3,520 | $593,266 | $180,711 | $412,555 |
| 2022 | $2,034 | $390,304 | $163,465 | $226,839 |
| 2021 | $2,033 | $390,304 | $163,465 | $226,839 |
| 2020 | $1,866 | $390,304 | $163,465 | $226,839 |
| 2019 | $1,866 | $390,304 | $163,465 | $226,839 |
| 2018 | $1,682 | $317,180 | $131,020 | $186,160 |
| 2017 | $1,581 | $317,180 | $131,020 | $186,160 |
| 2016 | $1,506 | $317,180 | $131,020 | $186,160 |
| 2015 | $1,562 | $317,180 | $131,020 | $186,160 |
| 2014 | $1,553 | $328,273 | $139,388 | $188,885 |
Agents Affiliated with this Home
-
Chad Levine

Seller's Agent in 2024
Chad Levine
EXP Realty LLC Ballantyne
(704) 999-7669
45 Total Sales
-
N
Buyer's Agent in 2024
Non Member
NC_CanopyMLS
-
Amy Hefner
A
Seller's Agent in 2021
Amy Hefner
Premier South
(828) 217-5029
63 Total Sales
-
Greg Martin

Buyer's Agent in 2021
Greg Martin
MartinGroup Properties Inc
(704) 904-3131
529 Total Sales
Map
Source: Canopy MLS (Canopy Realtor® Association)
MLS Number: CAR3758257
APN: 14503
- 2614 Reepsville Rd
- 00 Killian Rd Unit 6
- 2377 Mintew Cir
- 2363 Reepsville Rd
- 3637 Reepsville Rd
- 3810 Spike Ln
- 2082 Upper Meadow Rd
- 1313 Western Hills Ln
- 1983 Seagletown Rd
- 1363 John Cline Ct
- 2694 Rock Dam Rd
- 0 Cline Farm Rd Unit 87 CAR4277379
- 589 Owls Den Rd
- 3248 Killian Rd
- 1783 Reepsville Rd
- 3300 Paul Heavner Ln
- TBD Alf Hoover Rd Unit 4
- 4318 Katie Reep Ln
- 2508 Rock Dam Rd
- 1524 J Rhyne Reep Rd
