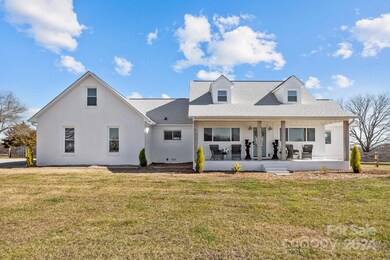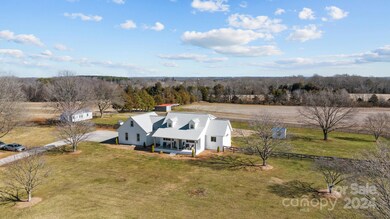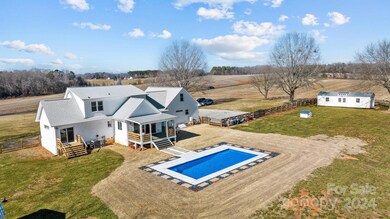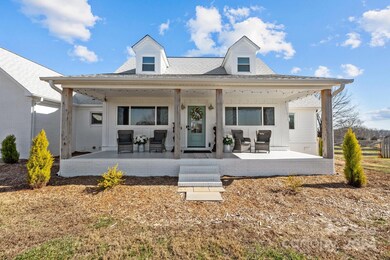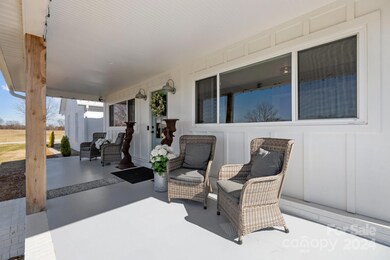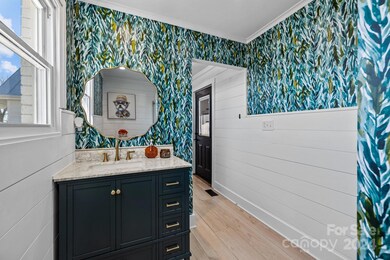
1692 Owls Den Rd Lincolnton, NC 28092
Highlights
- In Ground Pool
- Fireplace
- Laundry Room
- Union Elementary School Rated A-
- 2 Car Attached Garage
- Tile Flooring
About This Home
As of May 2024This home has been FULLY renovated including HVAC, all-new kitchen, bathrooms, flooring & the addition of an in-ground pool. Every inch of this home has been updated with incredible detail. Enjoy sitting out front on the large porch or out back overlooking the pool & view of your beautiful acreage. Enter the garage to drop zone with new cabinetry & full bath. Kitchen has all new appliances, cabinets, counters, backsplash & island. The kitchen opens to the family room which connects to the sunroom. This gives you plenty of light & a great view of the pool & yard. The front room can be used as an office, study or game room. The large laundry room outside the primary bedroom is convenient & provides tons of storage. The primary bedroom includes a large closet & modern bathroom. Upstairs has two bedrooms a full bathroom & tons of closet space & storage. New $17,000 Leonard outbuilding INCLUDED. Conveniently located near downtown Lincolnton and easy access to both Gastonia and Hickory.
Last Agent to Sell the Property
EXP Realty LLC Ballantyne Brokerage Email: teamlevine@mathersrealty.com License #286454 Listed on: 02/08/2024

Last Buyer's Agent
Non Member
Canopy Administration
Home Details
Home Type
- Single Family
Est. Annual Taxes
- $4,279
Year Built
- Built in 1987
Lot Details
- Back Yard Fenced
- Property is zoned R-SF
Parking
- 2 Car Attached Garage
- Driveway
Home Design
- Brick Exterior Construction
- Hardboard
Interior Spaces
- 1.5-Story Property
- Fireplace
- Crawl Space
- Laundry Room
Kitchen
- Electric Oven
- Electric Range
- <<microwave>>
- Dishwasher
- Disposal
Flooring
- Laminate
- Tile
Bedrooms and Bathrooms
- 3 Full Bathrooms
Outdoor Features
- In Ground Pool
- Outbuilding
Schools
- Union Elementary School
- West Lincoln Middle School
- West Lincoln High School
Farming
- Crops
Utilities
- Central Heating and Cooling System
- Septic Tank
Listing and Financial Details
- Assessor Parcel Number 14503
Ownership History
Purchase Details
Home Financials for this Owner
Home Financials are based on the most recent Mortgage that was taken out on this home.Purchase Details
Home Financials for this Owner
Home Financials are based on the most recent Mortgage that was taken out on this home.Similar Homes in Lincolnton, NC
Home Values in the Area
Average Home Value in this Area
Purchase History
| Date | Type | Sale Price | Title Company |
|---|---|---|---|
| Warranty Deed | $920,000 | Chicago Title | |
| Warranty Deed | $475,000 | None Available |
Mortgage History
| Date | Status | Loan Amount | Loan Type |
|---|---|---|---|
| Open | $500,000 | New Conventional | |
| Previous Owner | $451,250 | New Conventional | |
| Previous Owner | $225,000 | New Conventional | |
| Previous Owner | $230,000 | Credit Line Revolving | |
| Previous Owner | $93,878 | New Conventional |
Property History
| Date | Event | Price | Change | Sq Ft Price |
|---|---|---|---|---|
| 05/01/2024 05/01/24 | Sold | $920,000 | -5.0% | $350 / Sq Ft |
| 03/23/2024 03/23/24 | Price Changed | $968,000 | -3.0% | $368 / Sq Ft |
| 02/08/2024 02/08/24 | For Sale | $998,000 | +110.1% | $379 / Sq Ft |
| 09/20/2021 09/20/21 | Sold | $475,000 | -18.1% | $177 / Sq Ft |
| 08/17/2021 08/17/21 | Pending | -- | -- | -- |
| 07/03/2021 07/03/21 | For Sale | $579,900 | -- | $216 / Sq Ft |
Tax History Compared to Growth
Tax History
| Year | Tax Paid | Tax Assessment Tax Assessment Total Assessment is a certain percentage of the fair market value that is determined by local assessors to be the total taxable value of land and additions on the property. | Land | Improvement |
|---|---|---|---|---|
| 2024 | $4,279 | $714,132 | $180,711 | $533,421 |
| 2023 | $3,520 | $593,266 | $180,711 | $412,555 |
| 2022 | $2,034 | $390,304 | $163,465 | $226,839 |
| 2021 | $2,033 | $390,304 | $163,465 | $226,839 |
| 2020 | $1,866 | $390,304 | $163,465 | $226,839 |
| 2019 | $1,866 | $390,304 | $163,465 | $226,839 |
| 2018 | $1,682 | $317,180 | $131,020 | $186,160 |
| 2017 | $1,581 | $317,180 | $131,020 | $186,160 |
| 2016 | $1,506 | $317,180 | $131,020 | $186,160 |
| 2015 | $1,562 | $317,180 | $131,020 | $186,160 |
| 2014 | $1,553 | $328,273 | $139,388 | $188,885 |
Agents Affiliated with this Home
-
Chad Levine

Seller's Agent in 2024
Chad Levine
EXP Realty LLC Ballantyne
(704) 999-7669
45 Total Sales
-
N
Buyer's Agent in 2024
Non Member
NC_CanopyMLS
-
Amy Hefner
A
Seller's Agent in 2021
Amy Hefner
Premier South
(828) 217-5029
63 Total Sales
-
Greg Martin

Buyer's Agent in 2021
Greg Martin
MartinGroup Properties Inc
(704) 904-3131
530 Total Sales
Map
Source: Canopy MLS (Canopy Realtor® Association)
MLS Number: 4107899
APN: 14503
- 2614 Reepsville Rd
- 00 Killian Rd Unit 6
- 2377 Mintew Cir
- 2363 Reepsville Rd
- 3637 Reepsville Rd
- 3810 Spike Ln
- 2082 Upper Meadow Rd
- 1313 Western Hills Ln
- 1983 Seagletown Rd
- 1363 John Cline Ct
- 2694 Rock Dam Rd
- 0 Cline Farm Rd Unit 87 CAR4277379
- 589 Owls Den Rd
- 3248 Killian Rd
- 1783 Reepsville Rd
- 3300 Paul Heavner Ln
- TBD Alf Hoover Rd Unit 4
- 4318 Katie Reep Ln
- 2508 Rock Dam Rd
- 1524 J Rhyne Reep Rd

