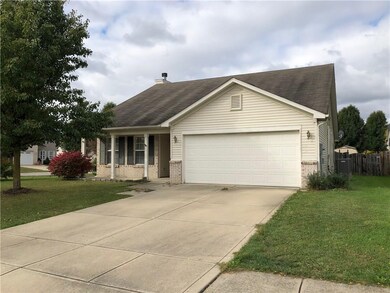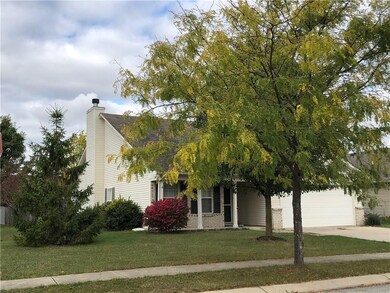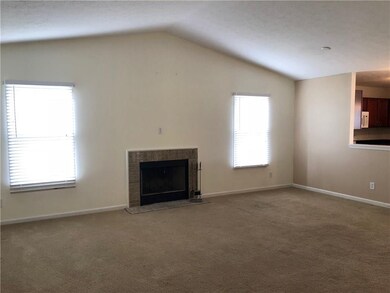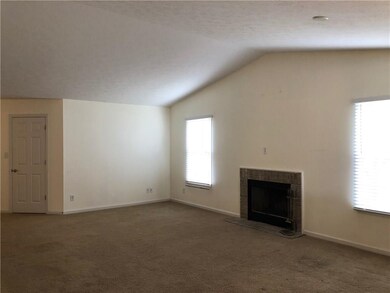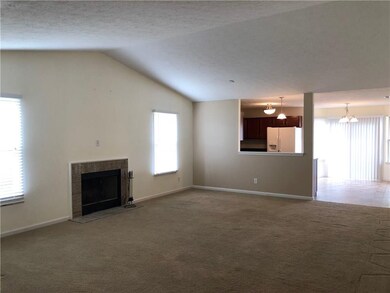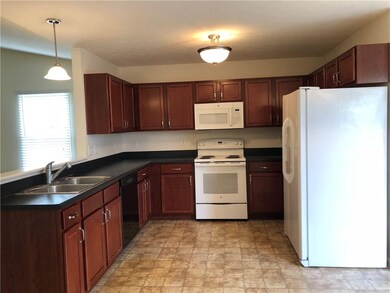
16923 Tree Top Ct Noblesville, IN 46062
West Noblesville NeighborhoodHighlights
- Vaulted Ceiling
- Ranch Style House
- 2 Car Attached Garage
- Noble Crossing Elementary School Rated A-
- Breakfast Room
- Woodwork
About This Home
As of May 20213 Bedroom, 2 Bath Ranch w/Fenced Yard & Mini Barn. Home has New HVAC, Cathedral Ceilings. Wood Burning Fireplace. Large Kitchen w/Cherry Cabinets & All Appliances Stay. Large Pantry & Laundry Room. Open Floor Plan. Master w/Vaulted Ceilings. Walk in Closet, Garden Tub. Spare Bedroom's are Spacious. Home has lot's of closet space. Great Neighborhood & Location.
Last Agent to Sell the Property
Lisa Aerna
F.C. Tucker Company Listed on: 10/22/2019

Last Buyer's Agent
Nicole Witt
RE/MAX Edge

Home Details
Home Type
- Single Family
Est. Annual Taxes
- $1,992
Year Built
- Built in 2006
Lot Details
- 10,454 Sq Ft Lot
- Property is Fully Fenced
- Privacy Fence
HOA Fees
- $27 Monthly HOA Fees
Parking
- 2 Car Attached Garage
- Driveway
Home Design
- Ranch Style House
- Slab Foundation
- Vinyl Construction Material
Interior Spaces
- 1,560 Sq Ft Home
- Woodwork
- Vaulted Ceiling
- Vinyl Clad Windows
- Great Room with Fireplace
- Breakfast Room
- Attic Access Panel
- Fire and Smoke Detector
Kitchen
- Electric Oven
- <<microwave>>
- Dishwasher
- Disposal
Flooring
- Carpet
- Vinyl
Bedrooms and Bathrooms
- 3 Bedrooms
- Walk-In Closet
- 2 Full Bathrooms
Utilities
- Forced Air Heating and Cooling System
- Heat Pump System
Community Details
- Association fees include insurance, maintenance, parkplayground, management, snow removal
- Cherry Tree Meadows Subdivision
- Property managed by Ardsley
- The community has rules related to covenants, conditions, and restrictions
Listing and Financial Details
- Assessor Parcel Number 291002012013000013
Ownership History
Purchase Details
Home Financials for this Owner
Home Financials are based on the most recent Mortgage that was taken out on this home.Purchase Details
Home Financials for this Owner
Home Financials are based on the most recent Mortgage that was taken out on this home.Purchase Details
Home Financials for this Owner
Home Financials are based on the most recent Mortgage that was taken out on this home.Purchase Details
Home Financials for this Owner
Home Financials are based on the most recent Mortgage that was taken out on this home.Purchase Details
Home Financials for this Owner
Home Financials are based on the most recent Mortgage that was taken out on this home.Purchase Details
Home Financials for this Owner
Home Financials are based on the most recent Mortgage that was taken out on this home.Purchase Details
Similar Homes in Noblesville, IN
Home Values in the Area
Average Home Value in this Area
Purchase History
| Date | Type | Sale Price | Title Company |
|---|---|---|---|
| Warranty Deed | $240,000 | Mtc | |
| Warranty Deed | -- | Mtc | |
| Warranty Deed | -- | First American Title Ins Co | |
| Special Warranty Deed | -- | Security Title Services Llc | |
| Sheriffs Deed | $137,128 | None Available | |
| Warranty Deed | -- | None Available | |
| Warranty Deed | -- | -- |
Mortgage History
| Date | Status | Loan Amount | Loan Type |
|---|---|---|---|
| Previous Owner | $152,800 | No Value Available | |
| Previous Owner | $102,400 | New Conventional | |
| Previous Owner | $115,101 | FHA | |
| Previous Owner | $138,555 | Fannie Mae Freddie Mac |
Property History
| Date | Event | Price | Change | Sq Ft Price |
|---|---|---|---|---|
| 05/07/2021 05/07/21 | Sold | $240,000 | 0.0% | $154 / Sq Ft |
| 04/27/2021 04/27/21 | Pending | -- | -- | -- |
| 04/24/2021 04/24/21 | For Sale | $240,000 | +25.7% | $154 / Sq Ft |
| 11/22/2019 11/22/19 | Sold | $191,000 | 0.0% | $122 / Sq Ft |
| 10/25/2019 10/25/19 | Pending | -- | -- | -- |
| 10/25/2019 10/25/19 | Price Changed | $191,000 | +0.6% | $122 / Sq Ft |
| 10/22/2019 10/22/19 | For Sale | $189,900 | -- | $122 / Sq Ft |
Tax History Compared to Growth
Tax History
| Year | Tax Paid | Tax Assessment Tax Assessment Total Assessment is a certain percentage of the fair market value that is determined by local assessors to be the total taxable value of land and additions on the property. | Land | Improvement |
|---|---|---|---|---|
| 2024 | $3,170 | $270,100 | $53,900 | $216,200 |
| 2023 | $3,170 | $256,100 | $53,900 | $202,200 |
| 2022 | $2,930 | $227,100 | $53,900 | $173,200 |
| 2021 | $2,538 | $198,100 | $53,900 | $144,200 |
| 2020 | $2,356 | $179,900 | $53,900 | $126,000 |
| 2019 | $2,123 | $169,400 | $28,400 | $141,000 |
| 2018 | $2,011 | $157,500 | $28,400 | $129,100 |
| 2017 | $1,823 | $148,800 | $28,400 | $120,400 |
| 2016 | $1,637 | $137,700 | $28,400 | $109,300 |
| 2014 | $1,520 | $130,500 | $28,900 | $101,600 |
| 2013 | $1,520 | $127,100 | $28,900 | $98,200 |
Agents Affiliated with this Home
-
Nicole Witt

Seller's Agent in 2021
Nicole Witt
RE/MAX Edge
5 in this area
76 Total Sales
-
Robert Cowan

Buyer's Agent in 2021
Robert Cowan
F.C. Tucker Company
(317) 846-7751
12 in this area
68 Total Sales
-
L
Seller's Agent in 2019
Lisa Aerna
F.C. Tucker Company
Map
Source: MIBOR Broker Listing Cooperative®
MLS Number: 21676209
APN: 29-10-02-012-013.000-013
- 16997 Tree Top Ct
- 7263 Blue Ridge Dr
- 7214 Morello Ln
- 16732 Maraschino Dr
- 7056 E 171st St
- 6575 E 171st St
- 16906 Daly Dr
- 16886 Daly Dr
- 17050 Daly Dr
- 16876 Daly Dr
- 16950 Sherwin Ct
- 17040 Daly Dr
- 6448 Schad Dr
- 17030 Daly Dr
- 17006 Seaboard Place
- 6536 Apperson Dr
- 17877 Kinder Oak Dr
- 18112 Kinder Oak Dr
- 18247 Kinder Oak Dr
- 16457 Anderson Way

