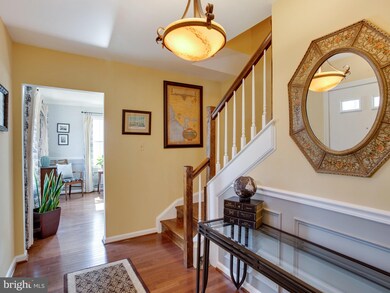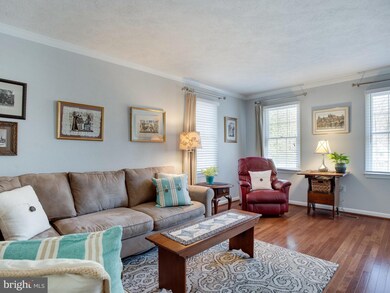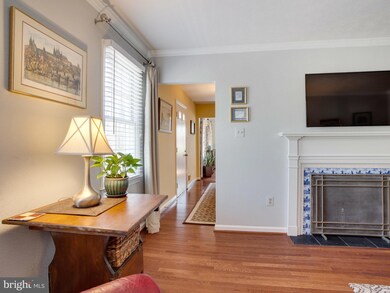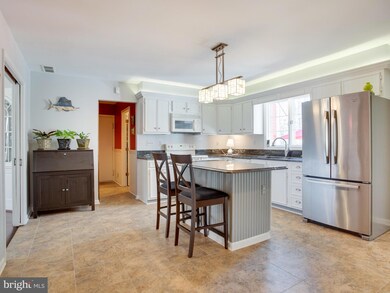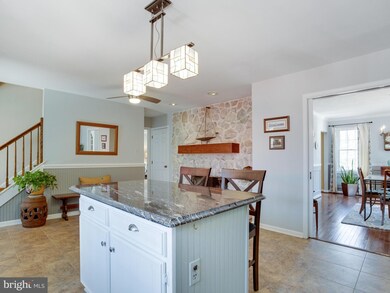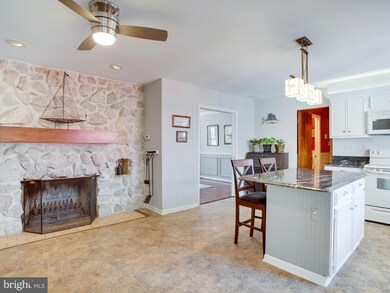
1693 Justin Dr Gambrills, MD 21054
Davidsonville NeighborhoodHighlights
- Dual Staircase
- Colonial Architecture
- Traditional Floor Plan
- Crofton Woods Elementary School Rated A-
- Deck
- Wood Flooring
About This Home
As of May 2024Picture perfect 3 bedroom, 3.5 bath Colonial set on 2 acres of paradise! Kitchen with wood burning fireplace, center island with breakfast bar and granite counters. Beautiful screened porch opens to a brick patio. Master suite with walk-in closet and private bath. Second bedroom with private bath. Front and back staircase. Lower level family room with brick fireplace and built-in bar. Special touches throughout!
Last Agent to Sell the Property
Long & Foster Real Estate, Inc. License #89163 Listed on: 03/25/2019

Home Details
Home Type
- Single Family
Est. Annual Taxes
- $5,032
Year Built
- Built in 1977
Lot Details
- 2 Acre Lot
- Property is zoned RA
HOA Fees
- $17 Monthly HOA Fees
Parking
- 2 Car Attached Garage
- Side Facing Garage
Home Design
- Colonial Architecture
Interior Spaces
- Property has 3 Levels
- Traditional Floor Plan
- Dual Staircase
- Built-In Features
- Bar
- Chair Railings
- Crown Molding
- Wainscoting
- Ceiling Fan
- Recessed Lighting
- 2 Fireplaces
- Entrance Foyer
- Family Room
- Dining Room
- Den
- Screened Porch
- Basement Fills Entire Space Under The House
- Attic
Kitchen
- Breakfast Area or Nook
- Eat-In Kitchen
- Stove
- <<builtInMicrowave>>
- Dishwasher
- Kitchen Island
Flooring
- Wood
- Carpet
Bedrooms and Bathrooms
- En-Suite Bathroom
- Cedar Closet
- Walk-In Closet
Laundry
- Laundry Room
- Laundry on main level
- Dryer
- Washer
Outdoor Features
- Deck
- Screened Patio
- Exterior Lighting
Utilities
- Central Air
- Heat Pump System
- Heating System Powered By Leased Propane
- Hot Water Baseboard Heater
- Well
- Electric Water Heater
- Septic Tank
- Community Sewer or Septic
Listing and Financial Details
- Tax Lot 37
- Assessor Parcel Number 020240805351741
Community Details
Overview
- Hermitage Subdivision
Recreation
- Tennis Courts
Ownership History
Purchase Details
Home Financials for this Owner
Home Financials are based on the most recent Mortgage that was taken out on this home.Purchase Details
Home Financials for this Owner
Home Financials are based on the most recent Mortgage that was taken out on this home.Purchase Details
Home Financials for this Owner
Home Financials are based on the most recent Mortgage that was taken out on this home.Similar Homes in the area
Home Values in the Area
Average Home Value in this Area
Purchase History
| Date | Type | Sale Price | Title Company |
|---|---|---|---|
| Deed | $824,000 | Heritage Title | |
| Deed | $717,000 | Chicago Title Insurance Co | |
| Individual Deed | $569,000 | Hutton Patt T&E Llc |
Mortgage History
| Date | Status | Loan Amount | Loan Type |
|---|---|---|---|
| Open | $697,267 | New Conventional | |
| Previous Owner | $742,812 | VA | |
| Previous Owner | $542,717 | VA | |
| Previous Owner | $547,987 | VA | |
| Previous Owner | $548,658 | VA | |
| Previous Owner | $398,000 | New Conventional | |
| Previous Owner | $417,000 | New Conventional |
Property History
| Date | Event | Price | Change | Sq Ft Price |
|---|---|---|---|---|
| 05/03/2024 05/03/24 | Sold | $824,000 | +0.6% | $247 / Sq Ft |
| 03/13/2024 03/13/24 | Pending | -- | -- | -- |
| 03/07/2024 03/07/24 | For Sale | $819,000 | +14.2% | $245 / Sq Ft |
| 07/14/2021 07/14/21 | Sold | $717,000 | -4.4% | $231 / Sq Ft |
| 05/16/2021 05/16/21 | Pending | -- | -- | -- |
| 05/16/2021 05/16/21 | Price Changed | $750,000 | +7.3% | $241 / Sq Ft |
| 05/12/2021 05/12/21 | For Sale | $699,000 | +22.8% | $225 / Sq Ft |
| 05/06/2019 05/06/19 | Sold | $569,000 | +0.7% | $244 / Sq Ft |
| 03/28/2019 03/28/19 | Pending | -- | -- | -- |
| 03/25/2019 03/25/19 | For Sale | $565,000 | -- | $242 / Sq Ft |
Tax History Compared to Growth
Tax History
| Year | Tax Paid | Tax Assessment Tax Assessment Total Assessment is a certain percentage of the fair market value that is determined by local assessors to be the total taxable value of land and additions on the property. | Land | Improvement |
|---|---|---|---|---|
| 2024 | $7,217 | $598,733 | $0 | $0 |
| 2023 | $6,644 | $551,000 | $275,000 | $276,000 |
| 2022 | $6,200 | $537,867 | $0 | $0 |
| 2021 | $5,760 | $524,733 | $0 | $0 |
| 2020 | $5,760 | $511,600 | $265,000 | $246,600 |
| 2019 | $10,689 | $488,100 | $0 | $0 |
| 2018 | $4,711 | $464,600 | $0 | $0 |
| 2017 | $4,885 | $441,100 | $0 | $0 |
| 2016 | -- | $429,767 | $0 | $0 |
| 2015 | -- | $418,433 | $0 | $0 |
| 2014 | -- | $407,100 | $0 | $0 |
Agents Affiliated with this Home
-
Chris Underwood

Seller's Agent in 2024
Chris Underwood
Curtis Real Estate Company
(301) 821-7900
3 in this area
51 Total Sales
-
Rene Livesay

Seller Co-Listing Agent in 2024
Rene Livesay
Curtis Real Estate Company
(443) 223-1317
3 in this area
50 Total Sales
-
Hamid Echane

Buyer's Agent in 2024
Hamid Echane
Taylor Properties
(410) 977-8033
1 in this area
46 Total Sales
-
Lisa Plushnick

Seller's Agent in 2021
Lisa Plushnick
Remax Realty Group
(240) 899-8515
1 in this area
67 Total Sales
-
Jamie Angichiodo

Buyer's Agent in 2021
Jamie Angichiodo
RE/MAX
(321) 217-2583
1 in this area
101 Total Sales
-
John Collins

Seller's Agent in 2019
John Collins
Long & Foster
(410) 693-6000
4 in this area
157 Total Sales
Map
Source: Bright MLS
MLS Number: MDAA377954
APN: 02-408-05351741
- 2030 Huntwood Dr
- 2269 Mount Tabor Rd
- 2430 Bell Branch Rd
- 2002 Huntwood Dr
- 2109 Puddingtons Patent Way
- 0 Davidsonville Rd Unit MDAA2109106
- 1219 Birchleaf Ct
- 2412 Stable Run Ct
- 2415 Pebblebrook Ct
- 1733 Mayfair Place
- 1739 Mayfair Place
- 1728 Peartree Ln
- 2532 Log Mill Ct
- 1305 Pecantree Ct
- 1730 Remington Dr
- 1745 Remington Dr
- 2317 Nancarles Dr
- 1720 Denton Ct
- 2027 Howard Chapel Turn
- 2000 Aberdeen Dr

