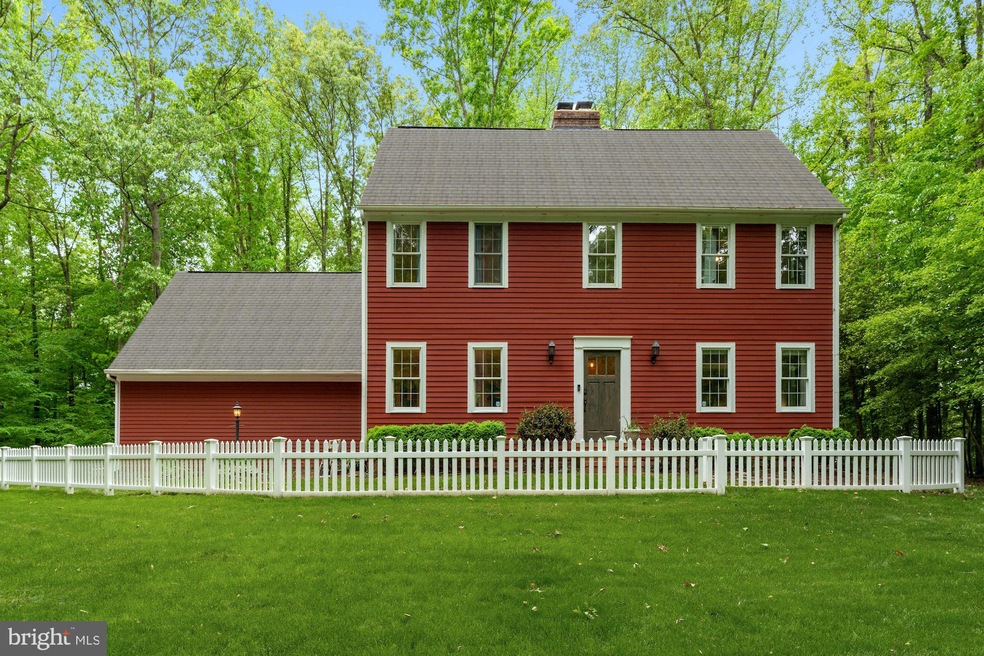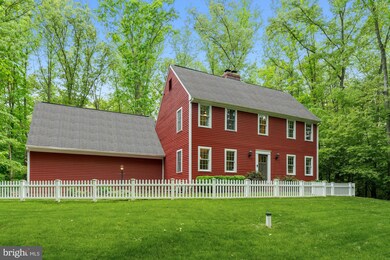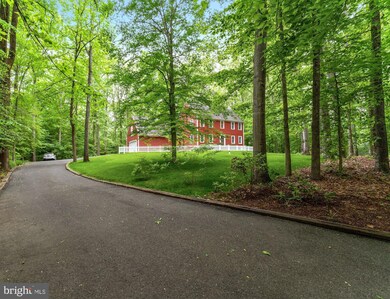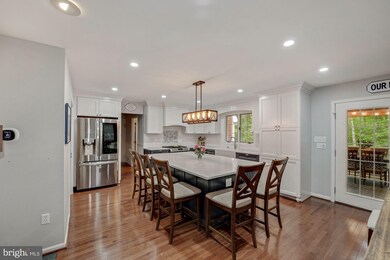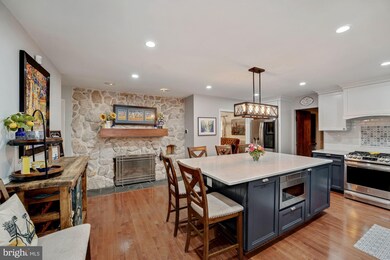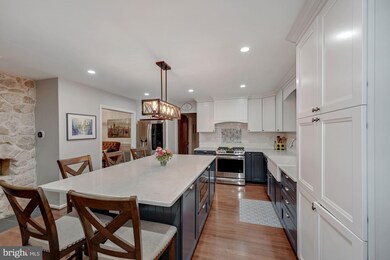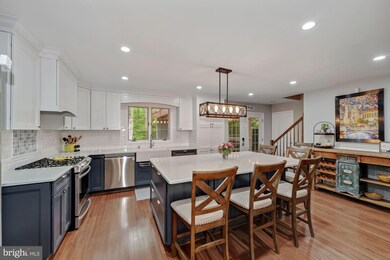
1693 Justin Dr Gambrills, MD 21054
Davidsonville NeighborhoodHighlights
- Gourmet Kitchen
- View of Trees or Woods
- Backs to Trees or Woods
- Crofton Woods Elementary School Rated A-
- Colonial Architecture
- Wood Flooring
About This Home
As of May 2024Lovely Hidden Red Gem on the Hill!! Attractive Colonial located in Beautiful Hermitage Subdivision on 2 private acres. Owners have Upgraded most of the Home while wanting to make it a Forever home. It has several special features including: Brand New Kitchen in Kraftmaid Brand White Cabinetry w/ Custom Wood Hood /Vent, 54" x 90"Island in Quartz in Dark Blue Wood , Stainless Steel Appliances , Custom Kitchen Pantry, Recessed Phillips Hue Smart lighting in Kitchen, Extended Hardwood Flooring throughout Main Level, Gorgeous New Green Luscious Lawn, 2 car garage, Stone Fireplace in Kitchen, Basement Fireplace,New Front Wood Knotted Door, First floor Office/Bedroom, Mudroom/Separate Laundry Room, All New Farm House style lighting to match home, Luxury Vinyl Flooring throughout basement, Egress Window in Basement in Bedroom, & Shiplap on walls installed w/ All home freshly painted. Home is a complete smart Home and features: Ring Door Bell/Camera,Ring Security system (door and window sensors, motion sensors),Schlage Encode™ Smart WiFi Deadbolt on the Front door and Deck door,Chamberlain MyQ Smart Garage Door opener, Phillips Hue Smart Wifi Lighting, Kitchen - Motion sensor and down lights to provide custom lighting options, Stairs - Motion sensor and wall lights provide custom lighting options, & Basement stairs have both a motion sensing switch and Phillips hue wall and down lights. This lot is especially private/wooded, with a brick patio and a Large enclosed Porch which would put a smile on your face any day. Don't miss out of this Red Gem on the Hill. A lot of love has been put into each and every detail of the home to make it especially warm and inviting!!! Home is located in Crofton High School District.
Home Details
Home Type
- Single Family
Est. Annual Taxes
- $5,649
Year Built
- Built in 1977 | Remodeled in 2020
Lot Details
- 2 Acre Lot
- Backs to Trees or Woods
- Property is in excellent condition
- Property is zoned RA
HOA Fees
- $17 Monthly HOA Fees
Parking
- 2 Car Attached Garage
- 6 Driveway Spaces
- Side Facing Garage
- Garage Door Opener
Property Views
- Woods
- Garden
Home Design
- Colonial Architecture
Interior Spaces
- Property has 3 Levels
- Ceiling Fan
- 2 Fireplaces
- Finished Basement
- Heated Basement
Kitchen
- Gourmet Kitchen
- Range Hood
- Dishwasher
- Kitchen Island
Flooring
- Wood
- Vinyl
Bedrooms and Bathrooms
Laundry
- Dryer
- Washer
Schools
- Crofton Woods Elementary School
- Crofton Middle School
- Crofton High School
Utilities
- Central Air
- Heating System Powered By Leased Propane
- Hot Water Baseboard Heater
- Well
- Electric Water Heater
- Septic Tank
- Community Sewer or Septic
Community Details
- Hermitage Subdivision
Listing and Financial Details
- Tax Lot 37
- Assessor Parcel Number 020240805351741
Ownership History
Purchase Details
Home Financials for this Owner
Home Financials are based on the most recent Mortgage that was taken out on this home.Purchase Details
Home Financials for this Owner
Home Financials are based on the most recent Mortgage that was taken out on this home.Purchase Details
Home Financials for this Owner
Home Financials are based on the most recent Mortgage that was taken out on this home.Similar Homes in the area
Home Values in the Area
Average Home Value in this Area
Purchase History
| Date | Type | Sale Price | Title Company |
|---|---|---|---|
| Deed | $824,000 | Heritage Title | |
| Deed | $717,000 | Chicago Title Insurance Co | |
| Individual Deed | $569,000 | Hutton Patt T&E Llc |
Mortgage History
| Date | Status | Loan Amount | Loan Type |
|---|---|---|---|
| Open | $697,267 | New Conventional | |
| Previous Owner | $742,812 | VA | |
| Previous Owner | $542,717 | VA | |
| Previous Owner | $547,987 | VA | |
| Previous Owner | $548,658 | VA | |
| Previous Owner | $398,000 | New Conventional | |
| Previous Owner | $417,000 | New Conventional |
Property History
| Date | Event | Price | Change | Sq Ft Price |
|---|---|---|---|---|
| 05/03/2024 05/03/24 | Sold | $824,000 | +0.6% | $247 / Sq Ft |
| 03/13/2024 03/13/24 | Pending | -- | -- | -- |
| 03/07/2024 03/07/24 | For Sale | $819,000 | +14.2% | $245 / Sq Ft |
| 07/14/2021 07/14/21 | Sold | $717,000 | -4.4% | $231 / Sq Ft |
| 05/16/2021 05/16/21 | Pending | -- | -- | -- |
| 05/16/2021 05/16/21 | Price Changed | $750,000 | +7.3% | $241 / Sq Ft |
| 05/12/2021 05/12/21 | For Sale | $699,000 | +22.8% | $225 / Sq Ft |
| 05/06/2019 05/06/19 | Sold | $569,000 | +0.7% | $244 / Sq Ft |
| 03/28/2019 03/28/19 | Pending | -- | -- | -- |
| 03/25/2019 03/25/19 | For Sale | $565,000 | -- | $242 / Sq Ft |
Tax History Compared to Growth
Tax History
| Year | Tax Paid | Tax Assessment Tax Assessment Total Assessment is a certain percentage of the fair market value that is determined by local assessors to be the total taxable value of land and additions on the property. | Land | Improvement |
|---|---|---|---|---|
| 2024 | $7,217 | $598,733 | $0 | $0 |
| 2023 | $6,644 | $551,000 | $275,000 | $276,000 |
| 2022 | $6,200 | $537,867 | $0 | $0 |
| 2021 | $5,760 | $524,733 | $0 | $0 |
| 2020 | $5,760 | $511,600 | $265,000 | $246,600 |
| 2019 | $10,689 | $488,100 | $0 | $0 |
| 2018 | $4,711 | $464,600 | $0 | $0 |
| 2017 | $4,885 | $441,100 | $0 | $0 |
| 2016 | -- | $429,767 | $0 | $0 |
| 2015 | -- | $418,433 | $0 | $0 |
| 2014 | -- | $407,100 | $0 | $0 |
Agents Affiliated with this Home
-
Chris Underwood

Seller's Agent in 2024
Chris Underwood
Curtis Real Estate Company
(301) 821-7900
3 in this area
51 Total Sales
-
Rene Livesay

Seller Co-Listing Agent in 2024
Rene Livesay
Curtis Real Estate Company
(443) 223-1317
3 in this area
50 Total Sales
-
Hamid Echane

Buyer's Agent in 2024
Hamid Echane
Taylor Properties
(410) 977-8033
1 in this area
46 Total Sales
-
Lisa Plushnick

Seller's Agent in 2021
Lisa Plushnick
Remax Realty Group
(240) 899-8515
1 in this area
67 Total Sales
-
Jamie Angichiodo

Buyer's Agent in 2021
Jamie Angichiodo
RE/MAX
(321) 217-2583
1 in this area
101 Total Sales
-
John Collins

Seller's Agent in 2019
John Collins
Long & Foster
(410) 693-6000
4 in this area
157 Total Sales
Map
Source: Bright MLS
MLS Number: MDAA466862
APN: 02-408-05351741
- 2030 Huntwood Dr
- 2269 Mount Tabor Rd
- 2430 Bell Branch Rd
- 2002 Huntwood Dr
- 2109 Puddingtons Patent Way
- 0 Davidsonville Rd Unit MDAA2109106
- 1219 Birchleaf Ct
- 2412 Stable Run Ct
- 2415 Pebblebrook Ct
- 1733 Mayfair Place
- 1739 Mayfair Place
- 1728 Peartree Ln
- 2532 Log Mill Ct
- 1305 Pecantree Ct
- 1730 Remington Dr
- 1745 Remington Dr
- 2317 Nancarles Dr
- 1720 Denton Ct
- 2027 Howard Chapel Turn
- 2000 Aberdeen Dr
