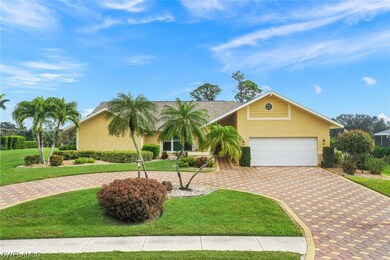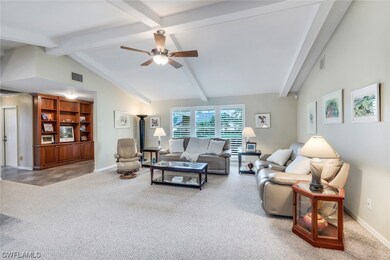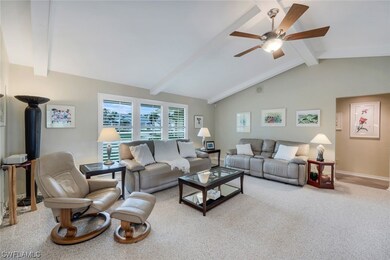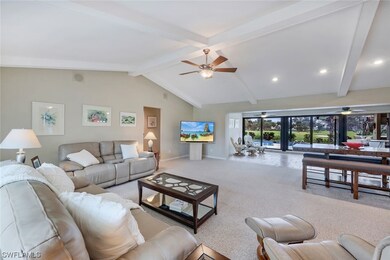
16932 Timberlakes Dr Fort Myers, FL 33908
The Forest NeighborhoodHighlights
- Golf Course Community
- Gated with Attendant
- Lake View
- Fort Myers High School Rated A
- Concrete Pool
- Private Membership Available
About This Home
As of April 2024Motivated Seller, Relocating! One of the MOST Popular Floor Plans in The Forest Community! 4 Bedroom, 3 Full Bath, Spacious 2 Car Garage, HUGE Sparkling Pool, Oversized Pool Deck, Covered Lanai, Picture Window Pool Cage, Panoramic, Double Fairway Views of the Championship Bobcat Golf Course- #14 & #16. Incredible Sunrises Everyday! Great Room with Glassed In Lanai Under Air (Hurricane Rated Sliders), Outdoor Lanai with Bar Area. NO WATER INTRUSION IN THE DWELLING FROM HURRICANE IAN. Home Rests on a Large Lot .39 Acre, Roof 2022,HVAC 2019,Whole House Generator 2020, Front Window Hurricane Rated 2020, New Guest Bath Renovation 2023, List of Conveying Furnishings. Be sure to watch the Video! LOW HOA Yearly Fee, $2740 includes cable/internet. Over 8 Miles of Lighted Sidewalks, Over 25 Lakes, Eagles to Otters! RSW Airport just 15 Min, Beaches 20 Min, Restaurants and Shopping Everywhere! Some Amenities Listed Require Club Membership. Come Live & Play in The Forest. NOT an Over 55 Community, Children's Park, Gated (2 Entries)
Last Agent to Sell the Property
Premiere Plus Realty Company License #258019007 Listed on: 12/05/2023
Home Details
Home Type
- Single Family
Est. Annual Taxes
- $4,508
Year Built
- Built in 1987
Lot Details
- 0.39 Acre Lot
- Lot Dimensions are 91 x 144 x 140 x 154
- Property fronts a private road
- West Facing Home
- Oversized Lot
- Sprinkler System
- Property is zoned RM-2
HOA Fees
- $228 Monthly HOA Fees
Parking
- 2 Car Attached Garage
- Garage Door Opener
- Driveway
- Deeded Parking
Property Views
- Lake
- Golf Course
Home Design
- Shingle Roof
- Stucco
Interior Spaces
- 2,577 Sq Ft Home
- 1-Story Property
- Custom Mirrors
- Central Vacuum
- Partially Furnished
- Tray Ceiling
- High Ceiling
- Ceiling Fan
- Skylights
- Single Hung Windows
- Sliding Windows
- Entrance Foyer
- Great Room
- Open Floorplan
- Den
- Screened Porch
Kitchen
- Breakfast Area or Nook
- Eat-In Kitchen
- Breakfast Bar
- Self-Cleaning Oven
- Range
- Microwave
- Freezer
- Dishwasher
- Kitchen Island
- Disposal
Flooring
- Carpet
- Laminate
- Tile
Bedrooms and Bathrooms
- 4 Bedrooms
- Split Bedroom Floorplan
- Walk-In Closet
- 3 Full Bathrooms
- Dual Sinks
- Bathtub
- Separate Shower
Laundry
- Dryer
- Washer
- Laundry Tub
Home Security
- Security Gate
- Impact Glass
- High Impact Door
- Fire and Smoke Detector
Pool
- Concrete Pool
- Heated In Ground Pool
- Screen Enclosure
- Pool Equipment or Cover
Outdoor Features
- Screened Patio
- Outdoor Kitchen
- Outdoor Grill
Schools
- School Choice Zone Elementary And Middle School
- School Choice Zone High School
Utilities
- Humidifier
- Central Heating and Cooling System
- Underground Utilities
- High Speed Internet
- Cable TV Available
Listing and Financial Details
- Legal Lot and Block 14 / 17
- Assessor Parcel Number 01-46-24-08-00017.0140
Community Details
Overview
- Association fees include management, cable TV, insurance, internet, legal/accounting, reserve fund, road maintenance, street lights, water
- Private Membership Available
- Association Phone (239) 482-1109
- The Forest Subdivision
Amenities
- Shops
- Restaurant
Recreation
- Golf Course Community
- Tennis Courts
- Pickleball Courts
- Bocce Ball Court
- Community Playground
- Putting Green
- Park
Security
- Gated with Attendant
Ownership History
Purchase Details
Home Financials for this Owner
Home Financials are based on the most recent Mortgage that was taken out on this home.Purchase Details
Home Financials for this Owner
Home Financials are based on the most recent Mortgage that was taken out on this home.Purchase Details
Home Financials for this Owner
Home Financials are based on the most recent Mortgage that was taken out on this home.Purchase Details
Home Financials for this Owner
Home Financials are based on the most recent Mortgage that was taken out on this home.Purchase Details
Home Financials for this Owner
Home Financials are based on the most recent Mortgage that was taken out on this home.Similar Homes in Fort Myers, FL
Home Values in the Area
Average Home Value in this Area
Purchase History
| Date | Type | Sale Price | Title Company |
|---|---|---|---|
| Warranty Deed | $680,000 | Bonita Title | |
| Warranty Deed | $489,000 | Attorney | |
| Warranty Deed | $390,000 | Attorney | |
| Warranty Deed | $335,000 | Fidelity Natl Title Ins Co | |
| Warranty Deed | $365,000 | Fidelity Natl Title Ins Co | |
| Warranty Deed | $280,000 | -- |
Mortgage History
| Date | Status | Loan Amount | Loan Type |
|---|---|---|---|
| Previous Owner | $200,000 | Adjustable Rate Mortgage/ARM | |
| Previous Owner | $270,000 | New Conventional | |
| Previous Owner | $268,000 | Unknown | |
| Previous Owner | $252,000 | No Value Available |
Property History
| Date | Event | Price | Change | Sq Ft Price |
|---|---|---|---|---|
| 04/12/2024 04/12/24 | Sold | $680,000 | -5.4% | $264 / Sq Ft |
| 04/12/2024 04/12/24 | Pending | -- | -- | -- |
| 04/01/2024 04/01/24 | Pending | -- | -- | -- |
| 01/24/2024 01/24/24 | For Sale | $719,000 | 0.0% | $279 / Sq Ft |
| 01/12/2024 01/12/24 | Price Changed | $719,000 | -2.7% | $279 / Sq Ft |
| 12/05/2023 12/05/23 | For Sale | $739,000 | +51.1% | $287 / Sq Ft |
| 10/29/2015 10/29/15 | Sold | $489,000 | 0.0% | $177 / Sq Ft |
| 09/29/2015 09/29/15 | Pending | -- | -- | -- |
| 08/14/2015 08/14/15 | For Sale | $489,000 | -- | $177 / Sq Ft |
Tax History Compared to Growth
Tax History
| Year | Tax Paid | Tax Assessment Tax Assessment Total Assessment is a certain percentage of the fair market value that is determined by local assessors to be the total taxable value of land and additions on the property. | Land | Improvement |
|---|---|---|---|---|
| 2024 | $4,453 | $352,509 | -- | -- |
| 2023 | $4,453 | $342,242 | $0 | $0 |
| 2022 | $4,508 | $332,274 | $0 | $0 |
| 2021 | $4,458 | $339,025 | $97,000 | $242,025 |
| 2020 | $4,511 | $318,142 | $97,000 | $221,142 |
| 2019 | $4,484 | $314,917 | $103,215 | $211,702 |
| 2018 | $4,761 | $325,660 | $0 | $0 |
| 2017 | $4,769 | $318,962 | $103,215 | $215,747 |
| 2016 | $5,277 | $344,947 | $103,215 | $241,732 |
| 2015 | $4,817 | $279,594 | $129,500 | $150,094 |
| 2014 | $4,867 | $290,511 | $80,000 | $210,511 |
| 2013 | -- | $248,504 | $80,000 | $168,504 |
Agents Affiliated with this Home
-
Kathryn Lowndes

Seller's Agent in 2024
Kathryn Lowndes
Premiere Plus Realty Company
(239) 229-9262
84 in this area
106 Total Sales
-
Brad Graves PA
B
Buyer's Agent in 2024
Brad Graves PA
Premiere Plus Realty Company
(239) 908-1310
3 in this area
58 Total Sales
-
N
Seller's Agent in 2015
Nancy Van Til
RealtyQuest Inc
-
Sandra Weir
S
Buyer's Agent in 2015
Sandra Weir
Premiere Plus Realty Company
(239) 218-4466
36 Total Sales
Map
Source: Florida Gulf Coast Multiple Listing Service
MLS Number: 223086420
APN: 01-46-24-08-00017.0140
- 16201 Fairway Woods Dr Unit 1307
- 16341 Fairway Woods Dr Unit 304
- 16391 Fairway Woods Dr Unit 203
- 16321 Fairway Woods Dr Unit 705
- 16580 Waters Edge Ct Unit 102
- 16606 Waters Edge Ct Unit 101
- 16591 Waters Edge Ct Unit X101
- 6258 Cougar Run Unit 201
- 16031 Forest Oaks Dr
- 16902 Timberlakes Dr
- 16677 Panther Paw Ct
- 6300 Cougar Run Unit 105
- 16536 Heron Coach Way
- 15860 Hampton View Ct
- 15871 Hampton View Ct
- 15850 Hampton View Ct
- 16454 Timberlakes Dr Unit 101
- 16448 Timberlakes Dr Unit 101
- 16448 Timberlakes Dr Unit 202
- 16648 Bobcat Ct






