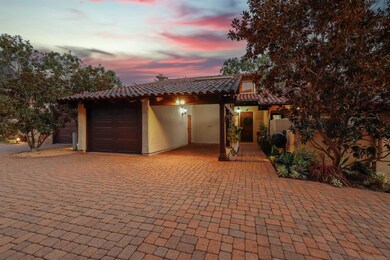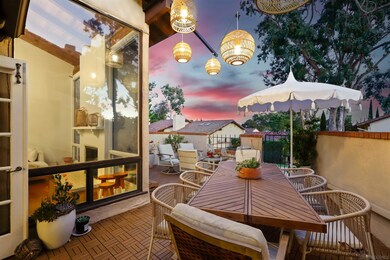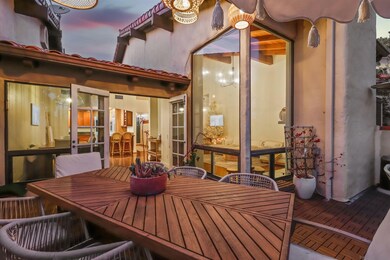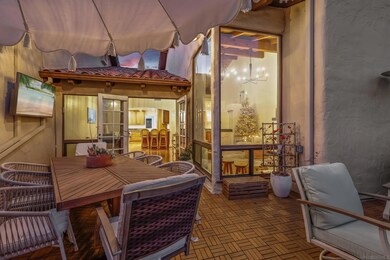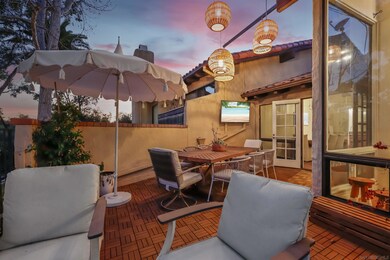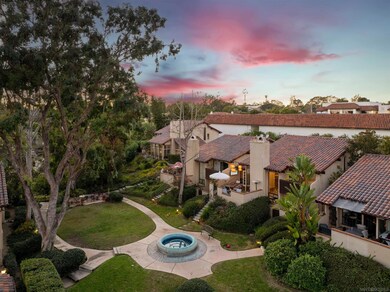
16936 Via de Santa fe Rancho Santa Fe, CA 92091
Highlights
- Golf Course Community
- Horse Facilities
- Open Floorplan
- R. Roger Rowe Elementary School Rated A
- Panoramic View
- Clubhouse
About This Home
As of March 2025This is your chance to own a beautifully appointed split-level home in the heart of Rancho Santa Fe’s Covenant, offering an extraordinary lifestyle and a rare opportunity to join the Rancho Santa Fe Golf Club. The home itself features incredible 19-foot vaulted ceilings, creating an airy, open ambiance. It boasts 3 spacious bedrooms, ample closet space, and a versatile loft/office, ideal for working from home or relaxing. The chef’s kitchen, complete with high-end finishes and appliances, flows seamlessly into open living spaces with gleaming wood floors, while three expansive patios make indoor-outdoor living effortless. Perfect for homeowners or investors, this property offers robust rental demand. Enjoy being only blocks from Roger Rowe School, one of the top-ranked K-8 public schools in the country. Meander to the Mila Moursi Spa at the Inn to enjoy a day of relaxing bliss at the sparkling pool and gym. Embrace the Rancho Santa Fe lifestyle with nearby trendy restaurants, luxury coffee shops, boutique stores, and local parks—all within mere feet of your front door. Residents can also take full advantage of Rancho Santa Fe Club memberships, including golf, tennis and athletics, to enjoy world-class amenities and daily activities. Whether you choose to live in this exquisite home or lease it to discerning tenants, the unmatched combination of location, convenience, and lifestyle makes this a truly rare offering. Don’t miss this exceptional opportunity to secure your place in one of Southern California’s most coveted communities.
Last Agent to Sell the Property
Cheree Bray
Redfin Corporation License #01825363 Listed on: 12/19/2024
Last Buyer's Agent
OUT OF AREA
OUT OF AREA License #00000000
Property Details
Home Type
- Condominium
Est. Annual Taxes
- $17,963
Year Built
- Built in 1977
Lot Details
- Wrought Iron Fence
- Property is Fully Fenced
HOA Fees
- $660 Monthly HOA Fees
Parking
- 1 Car Detached Garage
- Carport
- Garage Door Opener
Property Views
- Panoramic
- Woods
- Mountain
- Meadow
- Park or Greenbelt
- Courtyard
Home Design
- Split Level Home
- Clay Roof
- Stucco Exterior
Interior Spaces
- 2,091 Sq Ft Home
- 2-Story Property
- Open Floorplan
- Built-In Features
- Cathedral Ceiling
- Recessed Lighting
- Family Room Off Kitchen
- Living Room with Fireplace
- Home Office
- Loft
- Storage Room
- Walk-Out Basement
- Pull Down Stairs to Attic
Kitchen
- <<convectionOvenToken>>
- Electric Cooktop
- Stove
- Recirculated Exhaust Fan
- Warming Drawer
- <<microwave>>
- Ice Maker
- Dishwasher
- ENERGY STAR Qualified Appliances
- Granite Countertops
- Disposal
Flooring
- Wood
- Tile
Bedrooms and Bathrooms
- 3 Bedrooms
- Retreat
- Walk-In Closet
- 2 Full Bathrooms
- <<tubWithShowerToken>>
- Shower Only
Laundry
- Laundry Room
- Washer Hookup
Eco-Friendly Details
- Sprinklers on Timer
Outdoor Features
- Patio
- Shed
Utilities
- Cooling Available
- Vented Exhaust Fan
- Heat Pump System
- Separate Water Meter
- Water Purifier
Listing and Financial Details
- Assessor Parcel Number 266-300-37-03
Community Details
Overview
- Association fees include exterior (landscaping), exterior bldg maintenance, roof maintenance, sewer, trash pickup, water
- 2 Units
- La Casa Verde HOA, Phone Number (619) 589-6222
- La Casa Verde Community
Amenities
- Picnic Area
- Clubhouse
Recreation
- Golf Course Community
- Horse Facilities
- Horse Trails
- Trails
Pet Policy
- Pets Allowed
Ownership History
Purchase Details
Home Financials for this Owner
Home Financials are based on the most recent Mortgage that was taken out on this home.Purchase Details
Home Financials for this Owner
Home Financials are based on the most recent Mortgage that was taken out on this home.Purchase Details
Home Financials for this Owner
Home Financials are based on the most recent Mortgage that was taken out on this home.Similar Homes in Rancho Santa Fe, CA
Home Values in the Area
Average Home Value in this Area
Purchase History
| Date | Type | Sale Price | Title Company |
|---|---|---|---|
| Grant Deed | $1,475,000 | Western Resources Title | |
| Grant Deed | $1,100,000 | First American Title | |
| Grant Deed | $710,000 | Equity Title Company |
Mortgage History
| Date | Status | Loan Amount | Loan Type |
|---|---|---|---|
| Open | $789,250 | New Conventional | |
| Previous Owner | $864,000 | New Conventional | |
| Previous Owner | $865,000 | Negative Amortization | |
| Previous Owner | $699,999 | Unknown | |
| Previous Owner | $578,500 | Unknown | |
| Previous Owner | $568,000 | Purchase Money Mortgage |
Property History
| Date | Event | Price | Change | Sq Ft Price |
|---|---|---|---|---|
| 05/17/2025 05/17/25 | For Rent | $9,250 | 0.0% | -- |
| 03/10/2025 03/10/25 | Sold | $2,000,000 | -28.6% | $956 / Sq Ft |
| 01/24/2025 01/24/25 | Pending | -- | -- | -- |
| 12/19/2024 12/19/24 | For Sale | $2,800,000 | +89.8% | $1,339 / Sq Ft |
| 05/18/2021 05/18/21 | Sold | $1,475,000 | 0.0% | $705 / Sq Ft |
| 04/18/2021 04/18/21 | Pending | -- | -- | -- |
| 03/03/2021 03/03/21 | For Sale | $1,475,000 | 0.0% | $705 / Sq Ft |
| 06/27/2020 06/27/20 | Rented | $4,650 | 0.0% | -- |
| 06/18/2020 06/18/20 | For Rent | $4,650 | 0.0% | -- |
| 04/29/2019 04/29/19 | Sold | -- | -- | -- |
| 03/30/2019 03/30/19 | Pending | -- | -- | -- |
| 02/21/2019 02/21/19 | Rented | $4,500 | 0.0% | -- |
| 02/10/2019 02/10/19 | For Rent | $4,500 | +5.9% | -- |
| 05/31/2018 05/31/18 | Rented | $4,250 | 0.0% | -- |
| 04/30/2018 04/30/18 | Price Changed | $4,250 | -5.6% | $2 / Sq Ft |
| 03/26/2018 03/26/18 | For Rent | $4,500 | +12.5% | -- |
| 12/30/2017 12/30/17 | Rented | $4,000 | -5.9% | -- |
| 12/29/2017 12/29/17 | Under Contract | -- | -- | -- |
| 12/11/2017 12/11/17 | Price Changed | $4,250 | -22.7% | $2 / Sq Ft |
| 11/13/2017 11/13/17 | For Rent | $5,500 | 0.0% | -- |
| 11/09/2017 11/09/17 | Sold | $1,100,000 | -7.6% | $469 / Sq Ft |
| 10/16/2017 10/16/17 | Pending | -- | -- | -- |
| 03/08/2017 03/08/17 | For Sale | $1,190,000 | 0.0% | $507 / Sq Ft |
| 12/01/2014 12/01/14 | Rented | $5,500 | 0.0% | -- |
| 11/01/2014 11/01/14 | Under Contract | -- | -- | -- |
| 06/26/2014 06/26/14 | For Rent | $5,500 | 0.0% | -- |
| 06/26/2014 06/26/14 | For Sale | -- | -- | -- |
Tax History Compared to Growth
Tax History
| Year | Tax Paid | Tax Assessment Tax Assessment Total Assessment is a certain percentage of the fair market value that is determined by local assessors to be the total taxable value of land and additions on the property. | Land | Improvement |
|---|---|---|---|---|
| 2024 | $17,963 | $1,565,281 | $1,167,328 | $397,953 |
| 2023 | $17,440 | $1,534,590 | $1,144,440 | $390,150 |
| 2022 | $17,197 | $1,504,500 | $1,122,000 | $382,500 |
| 2021 | $13,488 | $1,156,295 | $840,942 | $315,353 |
| 2020 | $13,372 | $1,144,440 | $832,320 | $312,120 |
| 2019 | $13,131 | $1,122,000 | $816,000 | $306,000 |
| 2018 | $12,916 | $1,100,000 | $800,000 | $300,000 |
| 2017 | $9,892 | $825,014 | $353,229 | $471,785 |
| 2016 | $9,569 | $808,838 | $346,303 | $462,535 |
| 2015 | $9,336 | $796,690 | $341,102 | $455,588 |
| 2014 | $9,163 | $781,085 | $334,421 | $446,664 |
Agents Affiliated with this Home
-
C
Seller's Agent in 2025
Cheree Bray
Redfin Corporation
-
O
Buyer's Agent in 2025
OUT OF AREA
OUT OF AREA
-
Michael Taylor

Seller's Agent in 2021
Michael Taylor
Coldwell Banker Realty
(619) 813-5950
6 in this area
16 Total Sales
-
Julia Maxwell

Buyer's Agent in 2021
Julia Maxwell
Berkshire Hathaway HomeServices California Properties
(858) 775-9918
3 in this area
37 Total Sales
-
Gloria Doinoff

Seller's Agent in 2019
Gloria Doinoff
Coldwell Banker Realty
(858) 588-2717
3 in this area
7 Total Sales
-
Susan Center

Buyer's Agent in 2019
Susan Center
Coastal Rock Realty
(858) 837-9595
51 Total Sales
Map
Source: San Diego MLS
MLS Number: 240028603
APN: 266-300-37-03
- 6129 La Flecha
- 16901 La Gracia
- 6143 Paseo Arbolado
- 6131 El Tordo
- 6176 El Tordo
- 6449 Las Colinas
- 6347 Las Colinas
- 6372 Las Colinas
- 16837 El Zorro Vista
- 16837 El Zorro Vista Unit 1
- 16434 La Via Feliz
- 16827 Via de la Valle
- 6009 Mimulus
- 16337 Los Arboles
- 5665 Linea Del Cielo
- 6418 Paseo Delicias
- 16304 Via de Santa fe
- 6568 La Valle Plateada
- 16401 Calle Feliz
- 17461 Avenida de Acacias

