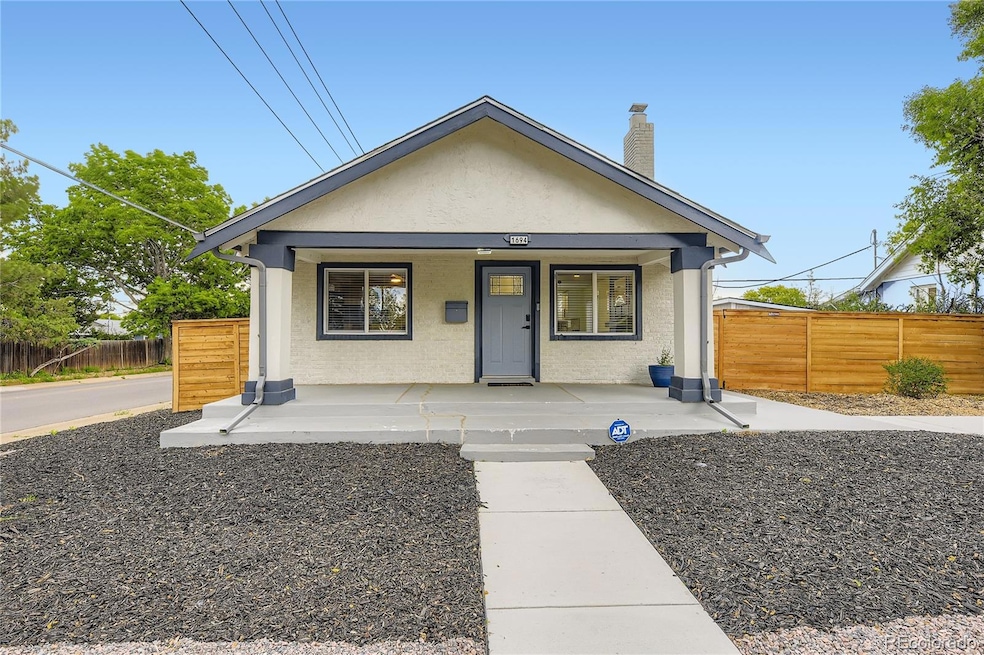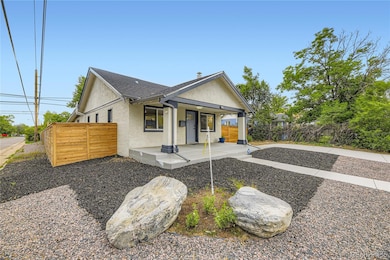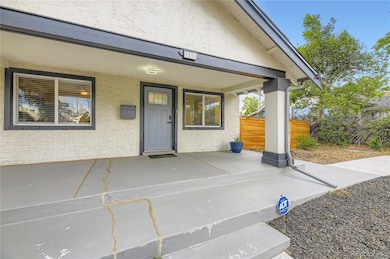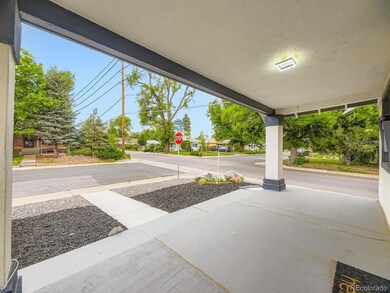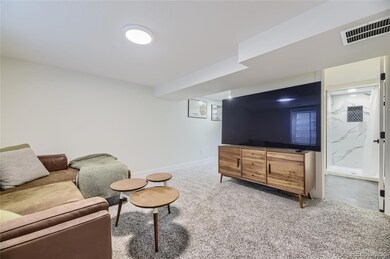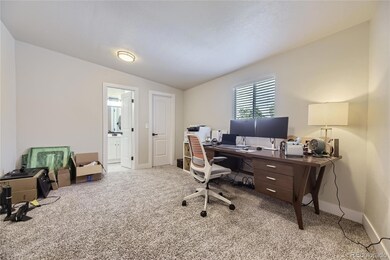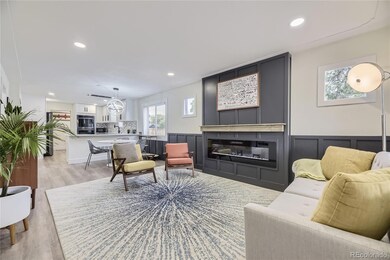
1694 Xanthia St Denver, CO 80220
East Colfax NeighborhoodHighlights
- No HOA
- Double Oven
- 1-Story Property
- George Washington High School Rated A-
- Living Room
- Forced Air Heating and Cooling System
About This Home
As of July 2025Beautifully Remodeled 5-Bed, 4-Bath Home with Income Potential – No HOA!
Welcome to this stunningly updated 5-bedroom, 4-bathroom home featuring a 2-car detached garage and no HOA restrictions. From the moment you step inside, you’ll feel right at home. The inviting living room boasts a sleek electric fireplace, while the designer kitchen impresses with quartz countertops, soft-close cabinetry, and newer black stainless steel appliances—including a double wall oven and a smart InstaView refrigerator with Craft Ice. A newer washer and dryer are also included for your convenience. A unique highlight of this home is the rear addition, which offers a private bedroom, full bath, and walk-in closet—complete with its own separate entrance. It’s the perfect setup for rental income, a guest suite, or a private office.
This home has been thoughtfully updated from top to bottom, including a 2024 roof, furnace, AC unit, and water heater, along with windows, doors, cabinets, vanities, flooring, and a central vacuum system. Stylish lighting adds a modern touch throughout, complemented by fresh interior and exterior paint. Fresh poured concrete driveways in both the front and back add convenience and curb appeal, and a 2024 sprinkler system enhances the landscaped front and backyard. Don’t miss the opportunity to own this move-in ready home with modern upgrades and income-generating potential. Schedule your private showing today!
Last Agent to Sell the Property
KB Ranch and Home Brokerage Email: BradHermanRealEstate@gmail.com,303-345-4314 License #100055770 Listed on: 06/08/2025
Co-Listed By
KB Ranch and Home Brokerage Email: BradHermanRealEstate@gmail.com,303-345-4314 License #100036062
Home Details
Home Type
- Single Family
Est. Annual Taxes
- $2,955
Year Built
- Built in 1930
Lot Details
- 6,830 Sq Ft Lot
- Property is Fully Fenced
- Level Lot
- Property is zoned E-SU-DX
Parking
- 2 Car Garage
Home Design
- Brick Exterior Construction
- Frame Construction
- Composition Roof
- Wood Siding
- Stucco
Interior Spaces
- 1-Story Property
- Living Room
- Dining Room
Kitchen
- Double Oven
- Cooktop with Range Hood
- Dishwasher
- Disposal
Bedrooms and Bathrooms
- 5 Bedrooms | 4 Main Level Bedrooms
Laundry
- Dryer
- Washer
Finished Basement
- Bedroom in Basement
- 1 Bedroom in Basement
Schools
- Ashley Elementary School
- Hill Middle School
- George Washington High School
Utilities
- Forced Air Heating and Cooling System
- Mini Split Air Conditioners
- 220 Volts in Garage
- Water Heater
Community Details
- No Home Owners Association
- Bellaire Subdivision
Listing and Financial Details
- Exclusions: Personal Property, TV Mounts, Ford Pro Charging station
- Assessor Parcel Number 1334-15-001
Ownership History
Purchase Details
Home Financials for this Owner
Home Financials are based on the most recent Mortgage that was taken out on this home.Purchase Details
Home Financials for this Owner
Home Financials are based on the most recent Mortgage that was taken out on this home.Purchase Details
Purchase Details
Home Financials for this Owner
Home Financials are based on the most recent Mortgage that was taken out on this home.Purchase Details
Home Financials for this Owner
Home Financials are based on the most recent Mortgage that was taken out on this home.Purchase Details
Home Financials for this Owner
Home Financials are based on the most recent Mortgage that was taken out on this home.Similar Homes in Denver, CO
Home Values in the Area
Average Home Value in this Area
Purchase History
| Date | Type | Sale Price | Title Company |
|---|---|---|---|
| Warranty Deed | $620,000 | None Listed On Document | |
| Personal Reps Deed | $352,000 | None Listed On Document | |
| Deed Of Distribution | -- | -- | |
| Warranty Deed | $210,000 | Nationwide Title Clearing In | |
| Warranty Deed | $113,900 | Title America | |
| Personal Reps Deed | $88,000 | -- |
Mortgage History
| Date | Status | Loan Amount | Loan Type |
|---|---|---|---|
| Open | $465,000 | New Conventional | |
| Previous Owner | $317,000 | New Conventional | |
| Previous Owner | $222,000 | New Conventional | |
| Previous Owner | $168,000 | Balloon | |
| Previous Owner | $42,000 | Unknown | |
| Previous Owner | $180,000 | Unknown | |
| Previous Owner | $140,000 | Unknown | |
| Previous Owner | $26,250 | Unknown | |
| Previous Owner | $145,500 | Unknown | |
| Previous Owner | $23,200 | Stand Alone Second | |
| Previous Owner | $113,146 | No Value Available | |
| Previous Owner | $88,432 | Purchase Money Mortgage | |
| Previous Owner | $1,874 | Stand Alone Second |
Property History
| Date | Event | Price | Change | Sq Ft Price |
|---|---|---|---|---|
| 07/16/2025 07/16/25 | Sold | $575,000 | +0.9% | $374 / Sq Ft |
| 06/16/2025 06/16/25 | Pending | -- | -- | -- |
| 06/15/2025 06/15/25 | Price Changed | $569,900 | -5.0% | $371 / Sq Ft |
| 06/09/2025 06/09/25 | For Sale | $599,900 | -3.2% | $390 / Sq Ft |
| 03/29/2024 03/29/24 | Sold | $620,000 | +5.3% | $403 / Sq Ft |
| 03/08/2024 03/08/24 | Pending | -- | -- | -- |
| 03/06/2024 03/06/24 | For Sale | $589,000 | +67.3% | $383 / Sq Ft |
| 07/18/2023 07/18/23 | Sold | $352,000 | -1.9% | $293 / Sq Ft |
| 07/04/2023 07/04/23 | Price Changed | $359,000 | -16.5% | $299 / Sq Ft |
| 06/22/2023 06/22/23 | For Sale | $429,900 | 0.0% | $358 / Sq Ft |
| 06/16/2023 06/16/23 | Pending | -- | -- | -- |
| 06/15/2023 06/15/23 | For Sale | $429,900 | -- | $358 / Sq Ft |
Tax History Compared to Growth
Tax History
| Year | Tax Paid | Tax Assessment Tax Assessment Total Assessment is a certain percentage of the fair market value that is determined by local assessors to be the total taxable value of land and additions on the property. | Land | Improvement |
|---|---|---|---|---|
| 2024 | $2,955 | $37,310 | $7,490 | $29,820 |
| 2023 | $2,891 | $37,310 | $7,490 | $29,820 |
| 2022 | $1,963 | $24,680 | $10,430 | $14,250 |
| 2021 | $1,895 | $25,390 | $10,730 | $14,660 |
| 2020 | $2,172 | $29,280 | $10,730 | $18,550 |
| 2019 | $2,112 | $29,280 | $10,730 | $18,550 |
| 2018 | $1,991 | $25,740 | $5,770 | $19,970 |
| 2017 | $1,985 | $25,740 | $5,770 | $19,970 |
| 2016 | $1,564 | $19,180 | $4,776 | $14,404 |
| 2015 | $1,498 | $19,180 | $4,776 | $14,404 |
| 2014 | $1,224 | $14,740 | $4,251 | $10,489 |
Agents Affiliated with this Home
-
Bradley Herman

Seller's Agent in 2025
Bradley Herman
KB Ranch and Home
(303) 345-4314
1 in this area
60 Total Sales
-
Kelly Bane

Seller Co-Listing Agent in 2025
Kelly Bane
KB Ranch and Home
(303) 552-1393
1 in this area
41 Total Sales
-
Jon Chew

Buyer's Agent in 2025
Jon Chew
RE/MAX
(303) 931-8404
2 in this area
92 Total Sales
-
Tatiana De La Oliva

Seller's Agent in 2024
Tatiana De La Oliva
Megastar Realty
(720) 462-0589
2 in this area
41 Total Sales
-
Matthew Tota

Buyer's Agent in 2024
Matthew Tota
Realty Professionals LLC
(719) 964-7229
1 in this area
43 Total Sales
-
Vaness Thomas-jones

Seller's Agent in 2023
Vaness Thomas-jones
Brokers Guild Real Estate
(720) 232-7752
1 in this area
32 Total Sales
Map
Source: REcolorado®
MLS Number: 2192364
APN: 1334-15-001
- 1600 Xanthia St
- 8801 E 16th Ave
- 1675 Wabash St
- 1565 Xanthia St
- 1537 Xenia St
- 1533 Xenia St
- 1708 Akron St
- 1946 Xenia St
- 1522 Willow St
- 1945 Yosemite St
- 8955 E 19th Ave
- 1924 Yosemite St
- 1695 Alton St
- 1970 Willow St
- 1564 Verbena St
- 1995 Xenia St
- 1981 Willow St
- 1780 Alton St
- 1941 Alton St
- 1432 Xanthia St
