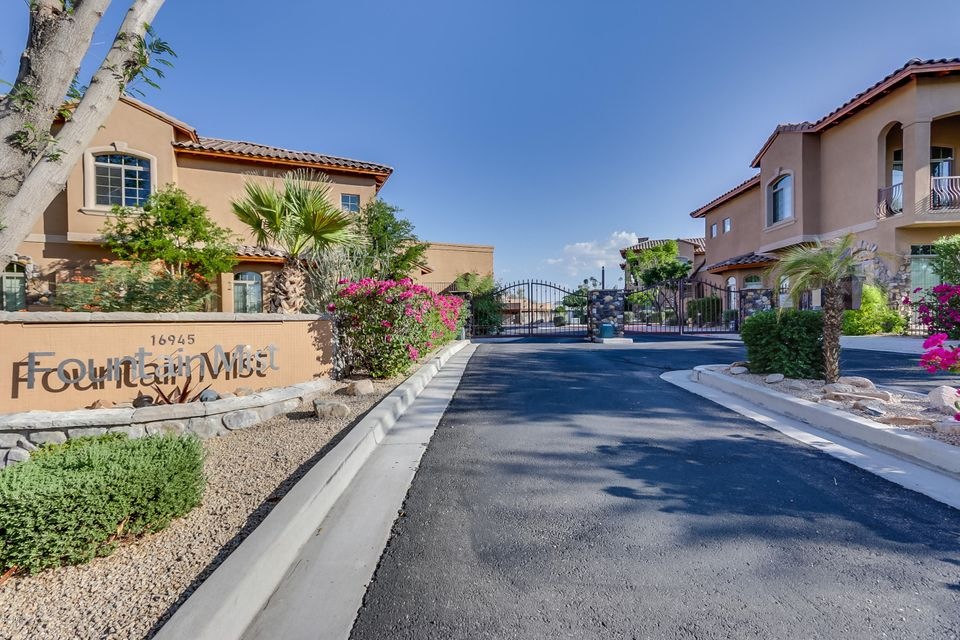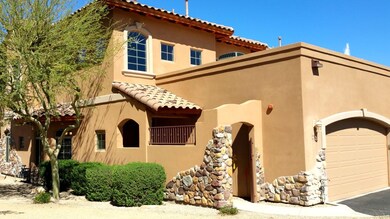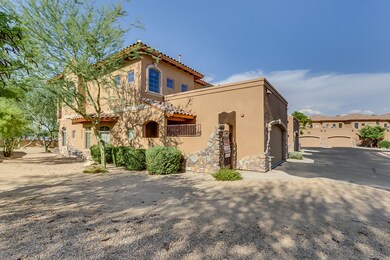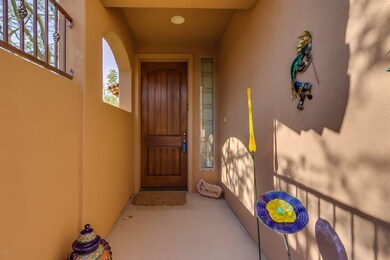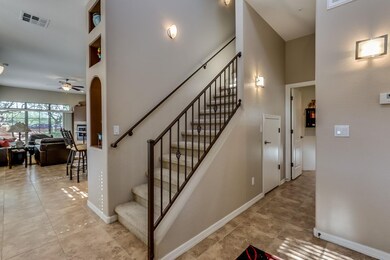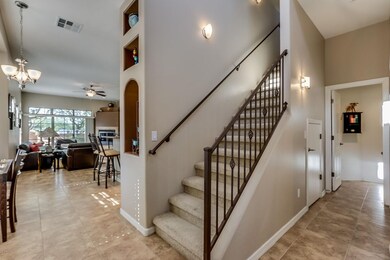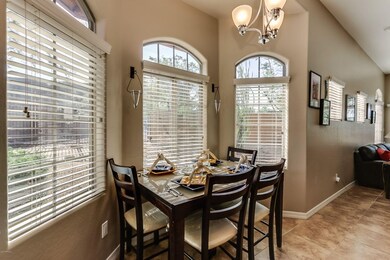
16945 E El Lago Blvd Unit 201 Fountain Hills, AZ 85268
Highlights
- Gated Community
- Two Primary Bathrooms
- Clubhouse
- Fountain Hills Middle School Rated A-
- Mountain View
- Main Floor Primary Bedroom
About This Home
As of December 2016Luxury Townhouse REDUCED!!! Steps From the Famous Fountain, Restaurants, shopping, and the Great Art fair. IMMACULATE, MOVE-IN READY end unit. 2 master suites - One upstairs, one downstairs. Both bathrooms feature double sinks, jetted tubs and separate shower. Enjoy the large loft for that cozy relaxing area off of the upstairs master and bedroom 3. Kitchen has granite and stainless steel appliances. Corner gas fireplace in the great room. This fantastic townhouse has views of the fountain from the huge balcony. This is an end unit on an extra large lot. Walk to the best of everything Fountain Hills Offers. Unexpectedly quiet. Impeccably maintained with service records available. Most furnishings available on a separate bill. Bring Offers, great value!! Perfect for a shared vacation home or primary residence. The 2 equal master suites offer distinct and separate living areas for guests, family or co-ownership. The upstairs master has a large loft that could be used as as separate living area. The expansive balcony is the perfect place for your morning coffee or afternoon beverage, snack or meal while watching the famous fountain. Just walk out the door and your are steps from shops, dining, a wine bar, walking trails, artwork, Fountain Park and more. Your car will get lonely! Last sale in complex this year was $400,000 for 200 sq ft less!!!
Last Agent to Sell the Property
REMAX Prime License #SA536630000 Listed on: 03/03/2016

Townhouse Details
Home Type
- Townhome
Est. Annual Taxes
- $1,819
Year Built
- Built in 2006
Lot Details
- 1,664 Sq Ft Lot
- 1 Common Wall
- Private Streets
- Desert faces the front and back of the property
- Wrought Iron Fence
- Private Yard
HOA Fees
- $275 Monthly HOA Fees
Parking
- 2 Car Garage
- Garage Door Opener
- Unassigned Parking
Home Design
- Spanish Architecture
- Wood Frame Construction
- Tile Roof
- Stone Exterior Construction
- Stucco
Interior Spaces
- 2,036 Sq Ft Home
- 2-Story Property
- Ceiling height of 9 feet or more
- Ceiling Fan
- Gas Fireplace
- Double Pane Windows
- Solar Screens
- Living Room with Fireplace
- Mountain Views
Kitchen
- Eat-In Kitchen
- Breakfast Bar
- <<builtInMicrowave>>
- Granite Countertops
Flooring
- Carpet
- Tile
Bedrooms and Bathrooms
- 3 Bedrooms
- Primary Bedroom on Main
- Two Primary Bathrooms
- Primary Bathroom is a Full Bathroom
- 2.5 Bathrooms
- Dual Vanity Sinks in Primary Bathroom
- <<bathWSpaHydroMassageTubToken>>
- Bathtub With Separate Shower Stall
Home Security
Outdoor Features
- Balcony
- Covered patio or porch
Schools
- Four Peaks Elementary School - Fountain Hills
- Fountain Hills Middle School
- Fountain Hills High School
Utilities
- Refrigerated Cooling System
- Zoned Heating
- High Speed Internet
- Cable TV Available
Listing and Financial Details
- Tax Lot 201
- Assessor Parcel Number 176-25-586
Community Details
Overview
- Association fees include roof repair, insurance, sewer, pest control, ground maintenance, street maintenance, trash, roof replacement, maintenance exterior
- Fountain Hills Prope Association, Phone Number (480) 837-5226
- Built by Preferred builders
- Fountain Mist Subdivision
Amenities
- Clubhouse
- Recreation Room
Recreation
- Heated Community Pool
- Community Spa
Security
- Gated Community
- Fire Sprinkler System
Ownership History
Purchase Details
Purchase Details
Purchase Details
Home Financials for this Owner
Home Financials are based on the most recent Mortgage that was taken out on this home.Purchase Details
Purchase Details
Home Financials for this Owner
Home Financials are based on the most recent Mortgage that was taken out on this home.Purchase Details
Purchase Details
Home Financials for this Owner
Home Financials are based on the most recent Mortgage that was taken out on this home.Similar Homes in Fountain Hills, AZ
Home Values in the Area
Average Home Value in this Area
Purchase History
| Date | Type | Sale Price | Title Company |
|---|---|---|---|
| Special Warranty Deed | -- | None Listed On Document | |
| Interfamily Deed Transfer | -- | None Available | |
| Cash Sale Deed | $360,000 | First American Title Insuran | |
| Interfamily Deed Transfer | -- | First American Title Ins Co | |
| Interfamily Deed Transfer | -- | First American Title Ins Co | |
| Special Warranty Deed | $285,000 | North American Title Company | |
| Trustee Deed | $320,000 | First American Title | |
| Special Warranty Deed | $564,260 | Security Title Agency Inc |
Mortgage History
| Date | Status | Loan Amount | Loan Type |
|---|---|---|---|
| Previous Owner | $195,000 | New Conventional | |
| Previous Owner | $112,852 | Credit Line Revolving | |
| Previous Owner | $451,408 | Purchase Money Mortgage |
Property History
| Date | Event | Price | Change | Sq Ft Price |
|---|---|---|---|---|
| 07/11/2025 07/11/25 | For Sale | $625,000 | +73.6% | $307 / Sq Ft |
| 12/15/2016 12/15/16 | Sold | $360,000 | -5.2% | $177 / Sq Ft |
| 11/17/2016 11/17/16 | Pending | -- | -- | -- |
| 09/23/2016 09/23/16 | Price Changed | $379,900 | 0.0% | $187 / Sq Ft |
| 09/03/2016 09/03/16 | Price Changed | $380,000 | -2.5% | $187 / Sq Ft |
| 05/02/2016 05/02/16 | Price Changed | $389,900 | -2.4% | $192 / Sq Ft |
| 03/31/2016 03/31/16 | Price Changed | $399,500 | -0.1% | $196 / Sq Ft |
| 03/03/2016 03/03/16 | For Sale | $400,000 | -- | $196 / Sq Ft |
Tax History Compared to Growth
Tax History
| Year | Tax Paid | Tax Assessment Tax Assessment Total Assessment is a certain percentage of the fair market value that is determined by local assessors to be the total taxable value of land and additions on the property. | Land | Improvement |
|---|---|---|---|---|
| 2025 | $1,535 | $35,250 | -- | -- |
| 2024 | $1,679 | $33,571 | -- | -- |
| 2023 | $1,679 | $40,910 | $8,180 | $32,730 |
| 2022 | $1,636 | $34,210 | $6,840 | $27,370 |
| 2021 | $1,817 | $33,420 | $6,680 | $26,740 |
| 2020 | $1,784 | $31,330 | $6,260 | $25,070 |
| 2019 | $1,828 | $31,430 | $6,280 | $25,150 |
| 2018 | $1,819 | $30,220 | $6,040 | $24,180 |
| 2017 | $1,746 | $27,310 | $5,460 | $21,850 |
| 2016 | $1,966 | $27,260 | $5,450 | $21,810 |
| 2015 | $1,819 | $28,700 | $5,740 | $22,960 |
Agents Affiliated with this Home
-
Christine Schroedel

Seller's Agent in 2025
Christine Schroedel
CMS Properties & Real Estate LLC
(480) 236-8649
32 in this area
69 Total Sales
-
Jeff Kwartler

Seller's Agent in 2016
Jeff Kwartler
RE/MAX
(480) 510-7061
30 in this area
70 Total Sales
-
Diane Graham

Seller Co-Listing Agent in 2016
Diane Graham
Coldwell Banker Realty
(480) 226-8426
12 in this area
18 Total Sales
Map
Source: Arizona Regional Multiple Listing Service (ARMLS)
MLS Number: 5408438
APN: 176-25-586
- 16925 E El Lago Blvd
- 12438 N Saguaro Blvd Unit 108
- 16819 E Gunsight Dr Unit A31
- 16807 E Gunsight Dr Unit B18
- 16739 E El Lago Blvd Unit 202
- 16739 E El Lago Blvd Unit 103
- 16657 E Gunsight Dr Unit 233
- 16839 E Widgeon Ct
- 12040 N Saguaro Blvd Unit 104
- 16844 E Avenue of the Fountains
- 16844 E Ave of the Fountains -- Unit 202
- 16844 E Ave of the Fountains -- Unit 201
- 16844 E Ave of the Fountains -- Unit 102
- 16800 E El Lago Blvd Unit 2076
- 16800 E El Lago Blvd Unit 2003
- 16800 E El Lago Blvd Unit 2062
- 16847 E Parkview Ave
- 13044 N Saguaro Blvd Unit 28
- 16545 E Gunsight Dr Unit 103
- 12445 Vía La Playa
