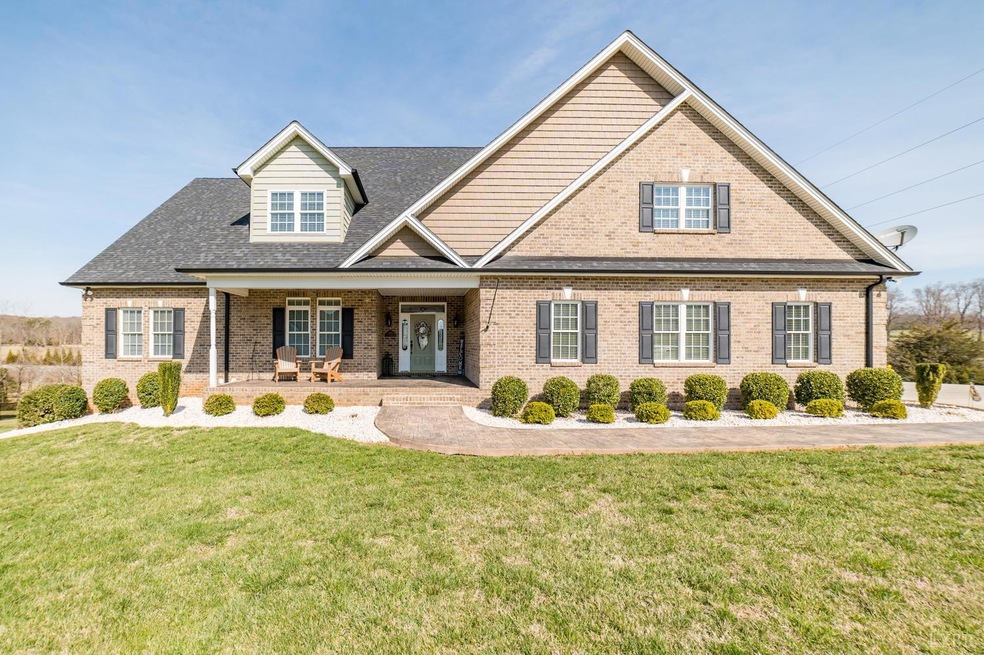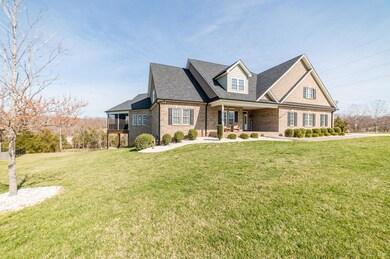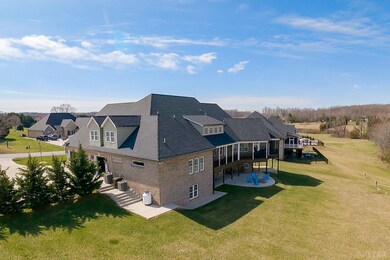
1695 Colby Dr Forest, VA 24551
Highlights
- Craftsman Architecture
- Fireplace in Primary Bedroom
- Attic
- Forest Middle School Rated A-
- Wood Flooring
- 1-minute walk to The Flag Pole
About This Home
As of May 2022Fabulous home in Somerset, originally built as builder's personal home. Prepare to fall in LOVE with this sophisticated home, open floor plan, three finished floors, new paint throughout. Step inside to a 2-story entry foyer, sitting area, and a fabulous floor plan with en-suite master on main level, plus second bedroom and full bath on main level. Gorgeous gourmet kitchen with expansive seating bar, breakfast area, large dining area, walk-in pantry, granite counters, ss apps. Take the party outside to large covered porch, screened-in porch with fireplace, or enjoy the patio below and firepit, back yard ideal for future pool. Second level boasts large family room, plus multiple bedroom suites, walk-in attic. Sensational terrace level with kitchenette, game room area, rec room area, movie theatre, home gym (could be bedroom), private bedroom, full bath, plus unfinished storage. This incredible home has it all, plus quick walk to tennis courts, ideal neighborhood for long walks. WOW!
Last Agent to Sell the Property
Re/Max 1st Olympic License #0225103715 Listed on: 03/17/2022

Home Details
Home Type
- Single Family
Est. Annual Taxes
- $4,000
Year Built
- Built in 2016
Lot Details
- 1.24 Acre Lot
- Property is zoned R1
HOA Fees
- $17 Monthly HOA Fees
Home Design
- Craftsman Architecture
- Shingle Roof
Interior Spaces
- 7,026 Sq Ft Home
- 1.5-Story Property
- Ceiling Fan
- Multiple Fireplaces
- Gas Log Fireplace
- Great Room
- Formal Dining Room
- Attic Access Panel
Kitchen
- Electric Range
- <<microwave>>
- Dishwasher
- Disposal
Flooring
- Wood
- Carpet
- Laminate
- Ceramic Tile
Bedrooms and Bathrooms
- 7 Bedrooms
- Fireplace in Primary Bedroom
- En-Suite Primary Bedroom
- Walk-In Closet
- Bathtub Includes Tile Surround
Laundry
- Laundry Room
- Laundry on main level
- Washer and Dryer Hookup
Basement
- Walk-Out Basement
- Basement Fills Entire Space Under The House
- Interior and Exterior Basement Entry
- Rough-In Basement Bathroom
Parking
- 3 Car Attached Garage
- Garage Door Opener
- Driveway
Location
- Property is near a golf course
Schools
- New London Academy Elementary School
- Forest Midl Middle School
- Jefferson Forest-Hs High School
Utilities
- Zoned Heating and Cooling
- Heat Pump System
- Electric Water Heater
- High Speed Internet
- Cable TV Available
Listing and Financial Details
- Assessor Parcel Number 90508039
Community Details
Overview
- Association fees include neighborhood lights, playground, tennis
- Somerset Meadows Subdivision
Recreation
- Tennis Courts
Ownership History
Purchase Details
Home Financials for this Owner
Home Financials are based on the most recent Mortgage that was taken out on this home.Purchase Details
Home Financials for this Owner
Home Financials are based on the most recent Mortgage that was taken out on this home.Purchase Details
Similar Homes in Forest, VA
Home Values in the Area
Average Home Value in this Area
Purchase History
| Date | Type | Sale Price | Title Company |
|---|---|---|---|
| Deed | $890,000 | Shoemaker Jason G | |
| Warranty Deed | $540,350 | Attorney | |
| Warranty Deed | $59,900 | Integrity Title & Stlmnt Llc |
Mortgage History
| Date | Status | Loan Amount | Loan Type |
|---|---|---|---|
| Open | $800,911 | New Conventional | |
| Previous Owner | $360,350 | New Conventional | |
| Previous Owner | $180,000 | Credit Line Revolving |
Property History
| Date | Event | Price | Change | Sq Ft Price |
|---|---|---|---|---|
| 06/30/2025 06/30/25 | Price Changed | $950,000 | -2.1% | $135 / Sq Ft |
| 06/14/2025 06/14/25 | Price Changed | $970,000 | -0.5% | $138 / Sq Ft |
| 05/31/2025 05/31/25 | For Sale | $975,000 | 0.0% | $139 / Sq Ft |
| 05/22/2025 05/22/25 | Pending | -- | -- | -- |
| 05/17/2025 05/17/25 | Price Changed | $975,000 | -2.0% | $139 / Sq Ft |
| 05/10/2025 05/10/25 | Price Changed | $994,900 | -0.5% | $142 / Sq Ft |
| 04/16/2025 04/16/25 | Price Changed | $999,900 | -7.4% | $142 / Sq Ft |
| 04/03/2025 04/03/25 | For Sale | $1,080,000 | +21.3% | $154 / Sq Ft |
| 05/19/2022 05/19/22 | Sold | $890,000 | 0.0% | $127 / Sq Ft |
| 03/17/2022 03/17/22 | Pending | -- | -- | -- |
| 03/17/2022 03/17/22 | For Sale | $890,000 | +64.7% | $127 / Sq Ft |
| 04/26/2019 04/26/19 | Sold | $540,350 | -0.1% | $84 / Sq Ft |
| 04/26/2019 04/26/19 | Pending | -- | -- | -- |
| 04/26/2019 04/26/19 | For Sale | $540,900 | -- | $84 / Sq Ft |
Tax History Compared to Growth
Tax History
| Year | Tax Paid | Tax Assessment Tax Assessment Total Assessment is a certain percentage of the fair market value that is determined by local assessors to be the total taxable value of land and additions on the property. | Land | Improvement |
|---|---|---|---|---|
| 2024 | $3,625 | $884,200 | $70,000 | $814,200 |
| 2023 | $3,625 | $442,100 | $0 | $0 |
| 2022 | $2,845 | $284,450 | $0 | $0 |
| 2021 | $2,845 | $568,900 | $60,000 | $508,900 |
| 2020 | $2,845 | $568,900 | $60,000 | $508,900 |
| 2019 | $2,845 | $568,900 | $60,000 | $508,900 |
| 2018 | $2,705 | $520,200 | $50,000 | $470,200 |
| 2017 | $2,461 | $473,200 | $50,000 | $423,200 |
| 2016 | $260 | $50,000 | $50,000 | $0 |
| 2015 | $260 | $50,000 | $50,000 | $0 |
| 2014 | $260 | $50,000 | $50,000 | $0 |
Agents Affiliated with this Home
-
Krystle Hicks
K
Seller's Agent in 2025
Krystle Hicks
NextHome TwoFourFive
(434) 851-0004
69 Total Sales
-
Nadine Blakely

Seller's Agent in 2022
Nadine Blakely
RE/MAX
(434) 444-2226
401 Total Sales
Map
Source: Lynchburg Association of REALTORS®
MLS Number: 336988
APN: 153-29-214
- 1258 Colby Dr
- 1123 New Market Loop
- 1153 Carlton Place
- 1266 Wills Way
- 1270 Hupps Hill Ln
- 1051 Wills Way
- 1007 Greenside Ct
- 5634 Thomas Jefferson Rd
- 1095 Forest Edge Dr
- 0 Willow Oak Dr
- 2135 Bellevue Rd
- 1352 Willow Oak Dr
- 1750 Willow Oak Dr
- 15 Lot - Willow Oak Dr
- 1065 Mistwood Place
- 1090 Smoketree Dr
- 1063 Hidden Creek Way
- 1161 Ashton Ct
- 102 Stirling Ct
- 0 Doyles Run






