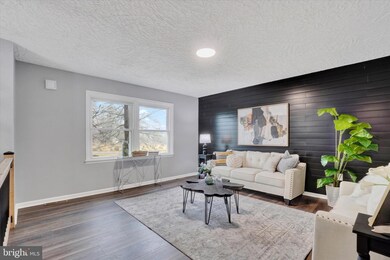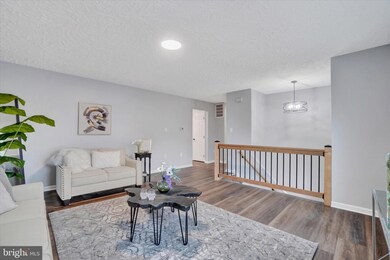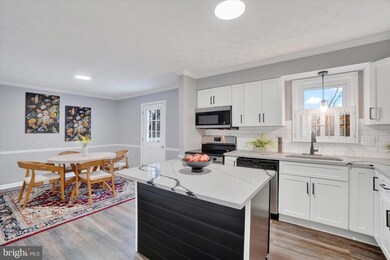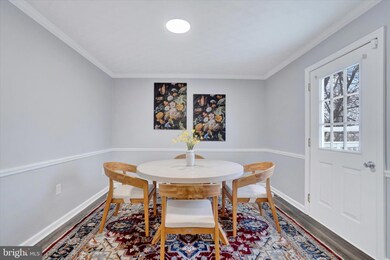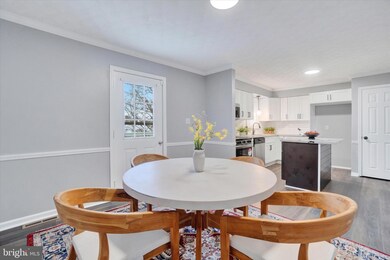
Highlights
- View of Trees or Woods
- Partially Wooded Lot
- No HOA
- Deck
- Bonus Room
- 1 Car Attached Garage
About This Home
As of January 2025Renovations have turned out beautifully at 1695 Erney Road in Newberry Township's West Shore School District!! This delightful fully renovated bi-level home offers well-designed living space featuring 3-4 nicely sized bedrooms and 2.5 bathrooms. Nestled in the desirable West Shore School District, this property promises convenience and comfort. You will love the location! Quiet and peaceful, yet close enough to I-83 and shopping for a quick trip to the store or work! Enjoy the luxury of an attached side load garage plus plenty of additional off-street parking, making daily life a breeze. Highlights of this home include a brand-new custom kitchen with center island, new stainless appliances, new paint and flooring throughout, renovated bathrooms, and so much more on over an acre of land! Relax on Friday evenings and watch deer from the back deck or take a quick drive over to Bap's to catch a race! Enjoy the extra spending money you will save on electric bills with your very own Tesla solar panels! Don't miss out on this wonderful opportunity to own a beautiful fully renovated home in a GREAT location. This home promises to please!! Call today to tour this gem and see how great this fully renovated home truly is! Trust me, you do not want to miss this one! Ask about no-money-down USDA financing and seller financing options!
Last Agent to Sell the Property
Keller Williams Keystone Realty License #AB068074 Listed on: 12/17/2024

Home Details
Home Type
- Single Family
Est. Annual Taxes
- $3,538
Year Built
- Built in 1979 | Remodeled in 2024
Lot Details
- 1.07 Acre Lot
- Rural Setting
- Partially Wooded Lot
- Property is in excellent condition
- Property is zoned RURAL RESIDENTIAL
Parking
- 1 Car Attached Garage
- Side Facing Garage
- Driveway
- Off-Street Parking
Home Design
- Brick Exterior Construction
- Block Foundation
- Slab Foundation
- Architectural Shingle Roof
- Vinyl Siding
- Stick Built Home
Interior Spaces
- Property has 2 Levels
- Flue
- Brick Fireplace
- Family Room
- Living Room
- Bonus Room
- Views of Woods
- Walk-Out Basement
Bedrooms and Bathrooms
Laundry
- Laundry Room
- Washer and Dryer Hookup
Eco-Friendly Details
- Green Energy Fireplace or Wood Stove
- Solar owned by seller
Schools
- Newberry Elementary School
- Allen Middle School
- Red Land Senior High School
Utilities
- Forced Air Heating and Cooling System
- Heat Pump System
- Well
- Electric Water Heater
- On Site Septic
Additional Features
- More Than Two Accessible Exits
- Deck
Community Details
- No Home Owners Association
- Newberry Twp Subdivision
Listing and Financial Details
- Tax Lot 0021
- Assessor Parcel Number 39-000-OG-0021-D0-00000
Ownership History
Purchase Details
Home Financials for this Owner
Home Financials are based on the most recent Mortgage that was taken out on this home.Purchase Details
Home Financials for this Owner
Home Financials are based on the most recent Mortgage that was taken out on this home.Purchase Details
Home Financials for this Owner
Home Financials are based on the most recent Mortgage that was taken out on this home.Purchase Details
Purchase Details
Similar Homes in Dover, PA
Home Values in the Area
Average Home Value in this Area
Purchase History
| Date | Type | Sale Price | Title Company |
|---|---|---|---|
| Deed | $356,000 | Abstract Land Associates | |
| Deed | $225,000 | None Listed On Document | |
| Deed | $192,900 | None Available | |
| Deed | $128,900 | -- | |
| Deed | $99,200 | -- |
Mortgage History
| Date | Status | Loan Amount | Loan Type |
|---|---|---|---|
| Open | $17,800 | New Conventional | |
| Open | $349,551 | FHA | |
| Previous Owner | $1,600,000 | New Conventional | |
| Previous Owner | $5,631 | FHA | |
| Previous Owner | $185,872 | FHA | |
| Previous Owner | $189,405 | FHA | |
| Previous Owner | $182,087 | FHA | |
| Previous Owner | $182,814 | FHA | |
| Previous Owner | $169,000 | Unknown | |
| Previous Owner | $142,000 | Fannie Mae Freddie Mac |
Property History
| Date | Event | Price | Change | Sq Ft Price |
|---|---|---|---|---|
| 01/31/2025 01/31/25 | Sold | $356,000 | +1.7% | $171 / Sq Ft |
| 12/17/2024 12/17/24 | For Sale | $349,995 | +55.6% | $168 / Sq Ft |
| 08/27/2024 08/27/24 | Sold | $225,000 | -10.0% | $108 / Sq Ft |
| 07/28/2024 07/28/24 | Pending | -- | -- | -- |
| 07/26/2024 07/26/24 | For Sale | $250,000 | +29.6% | $120 / Sq Ft |
| 03/29/2018 03/29/18 | Sold | $192,900 | 0.0% | $67 / Sq Ft |
| 02/18/2018 02/18/18 | Pending | -- | -- | -- |
| 02/15/2018 02/15/18 | Price Changed | $192,900 | -1.6% | $67 / Sq Ft |
| 01/15/2018 01/15/18 | For Sale | $196,000 | -- | $68 / Sq Ft |
Tax History Compared to Growth
Tax History
| Year | Tax Paid | Tax Assessment Tax Assessment Total Assessment is a certain percentage of the fair market value that is determined by local assessors to be the total taxable value of land and additions on the property. | Land | Improvement |
|---|---|---|---|---|
| 2025 | $3,617 | $130,560 | $35,250 | $95,310 |
| 2024 | $4,728 | $130,560 | $35,250 | $95,310 |
| 2023 | $3,233 | $130,560 | $35,250 | $95,310 |
| 2022 | $3,223 | $130,560 | $35,250 | $95,310 |
| 2021 | $3,037 | $130,560 | $35,250 | $95,310 |
| 2020 | $3,002 | $130,560 | $35,250 | $95,310 |
| 2019 | $2,925 | $130,560 | $35,250 | $95,310 |
| 2018 | $2,902 | $130,560 | $35,250 | $95,310 |
| 2017 | $2,823 | $130,560 | $35,250 | $95,310 |
| 2016 | $0 | $130,560 | $35,250 | $95,310 |
| 2015 | -- | $130,560 | $35,250 | $95,310 |
| 2014 | -- | $130,560 | $35,250 | $95,310 |
Agents Affiliated with this Home
-
Liz Hamberger

Seller's Agent in 2025
Liz Hamberger
Keller Williams Keystone Realty
(717) 577-0814
1,219 Total Sales
-
Troy Davenport

Buyer's Agent in 2025
Troy Davenport
Cavalry Realty LLC
(717) 514-3463
4 Total Sales
-
Carman Banzaca

Seller's Agent in 2024
Carman Banzaca
Keller Williams Keystone Realty
(717) 640-0406
25 Total Sales
-
Larry Kirkessner

Buyer's Agent in 2024
Larry Kirkessner
Keller Williams Keystone Realty
(717) 781-6647
82 Total Sales
-
Jeff Inch

Seller's Agent in 2018
Jeff Inch
Keller Williams Keystone Realty
(717) 683-6839
30 Total Sales
Map
Source: Bright MLS
MLS Number: PAYK2072938
APN: 39-000-OG-0021.D0-00000
- 800 York Rd Unit 253
- 800 York Rd Unit 281
- 0 Lewisberry Rd
- 0 Lewisberry Rd
- 475 Andersontown Road Extension
- 2650 Lewisberry Rd
- 320 E Front St
- 107 W Front St
- 0 Old Trail Rd Unit PAYK2082112
- 302 W Front St
- 300 Ridge Rd Unit 42
- 300 Ridge Rd Unit 41
- 314 Lewisberry Ct
- 823 Silver Lake Rd
- 2294 Old Trail Rd
- 2335 Old Trail Rd
- 875 Stevens Rd
- 701 Potts Hill Rd
- 2345 Old Trail Rd
- 2020 Bremer Rd

