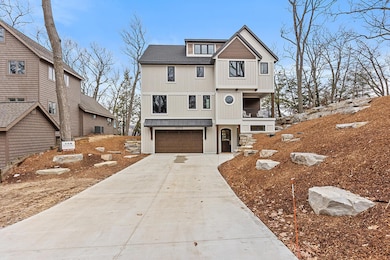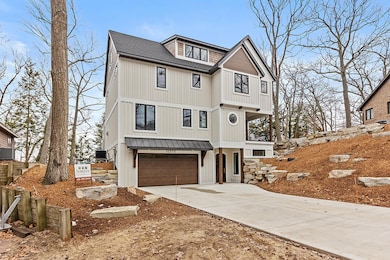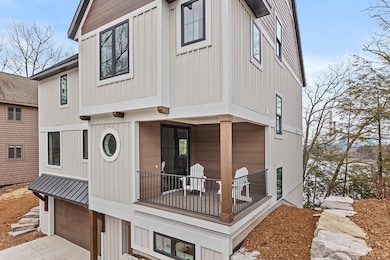16976 Lake Ave West Olive, MI 49460
Estimated payment $14,204/month
Highlights
- 945 Feet of Waterfront
- Boat Ramp
- Craftsman Architecture
- Harbor Lights Middle School Rated A-
- Beach
- Hilly Lot
About This Home
Discover the perfect blend of luxury and lakeside living in this breathtaking five-bedroom, five-and-a-half-bath home in West Olive. With exclusive private beach access to Lake Michigan and the rare ability to have a dock on Pigeon Lake, this property is a dream for water lovers and outdoor enthusiasts alike. Step inside to a beautifully designed and decorated home where3 bedrooms feature its own en-suite bath, offering unparalleled comfort and privacy. Expansive windows fill the space with natural light, highlighting stunning lake views and panoramic nature views. High-end finishes throughout create an atmosphere of elegance, The thoughtfully designed living and entertaining areas make this home perfect for gathering with family and friends. Whether you're spending your days relaxing on the private sandy shoreline, setting sail from your dock, or enjoying spectacular sunsets from your private association beach frontage, this home offers an unmatched waterfront lifestyle. Don't miss this rare opportunity to own a one-of-a-kind lakefront retreat in West Olive
Listing Agent
Coldwell Banker Woodland Schmidt License #6501432966 Listed on: 08/07/2025

Home Details
Home Type
- Single Family
Est. Annual Taxes
- $20,278
Year Built
- Built in 2023
Lot Details
- 7,802 Sq Ft Lot
- Lot Dimensions are 60x141
- 945 Feet of Waterfront
- Property fronts a private road
- Shrub
- Lot Has A Rolling Slope
- Hilly Lot
HOA Fees
- $83 Monthly HOA Fees
Parking
- 2 Car Attached Garage
- Front Facing Garage
Home Design
- Craftsman Architecture
- Shingle Roof
- Metal Roof
- HardiePlank Siding
Interior Spaces
- 3,629 Sq Ft Home
- 4-Story Property
- Wet Bar
- Gas Log Fireplace
- Insulated Windows
- Window Screens
- Living Room with Fireplace
- 2 Fireplaces
- Screened Porch
- Walk-Out Basement
- Home Security System
Kitchen
- Breakfast Area or Nook
- Built-In Gas Oven
- Microwave
- Dishwasher
- Kitchen Island
- Snack Bar or Counter
Bedrooms and Bathrooms
- 5 Bedrooms
Laundry
- Laundry Room
- Laundry on upper level
- Dryer
- Washer
Outdoor Features
- Water Access
- Property is near a lake
- Shared Waterfront
- Balcony
Utilities
- Forced Air Heating and Cooling System
- Heating System Uses Natural Gas
- Well
- Water Softener is Owned
- Septic Tank
- Septic System
- High Speed Internet
- Internet Available
Community Details
Overview
- $500 HOA Transfer Fee
- Built by Rich Schultz
- Port Sheldon Beach Association Subdivision
Recreation
- Boat Ramp
- Community Boat Launch
- Beach
- Tennis Courts
- Community Playground
- Trails
Map
Home Values in the Area
Average Home Value in this Area
Tax History
| Year | Tax Paid | Tax Assessment Tax Assessment Total Assessment is a certain percentage of the fair market value that is determined by local assessors to be the total taxable value of land and additions on the property. | Land | Improvement |
|---|---|---|---|---|
| 2025 | $20,175 | $595,300 | $0 | $0 |
| 2024 | $17,582 | $525,000 | $0 | $0 |
| 2023 | $3,979 | $108,400 | $0 | $0 |
| 2022 | $1,084 | $46,500 | $0 | $0 |
| 2021 | $1,025 | $34,000 | $0 | $0 |
| 2020 | $1,036 | $34,000 | $0 | $0 |
| 2019 | $603 | $34,000 | $0 | $0 |
| 2018 | -- | $54,100 | $0 | $0 |
| 2017 | -- | $54,100 | $0 | $0 |
| 2016 | -- | $54,100 | $0 | $0 |
| 2015 | -- | $54,100 | $0 | $0 |
| 2014 | -- | $54,100 | $0 | $0 |
Property History
| Date | Event | Price | List to Sale | Price per Sq Ft | Prior Sale |
|---|---|---|---|---|---|
| 10/30/2025 10/30/25 | For Sale | $2,350,000 | -1.1% | $648 / Sq Ft | |
| 08/07/2025 08/07/25 | For Sale | $2,375,000 | +30.5% | $654 / Sq Ft | |
| 06/27/2024 06/27/24 | Sold | $1,820,000 | -4.0% | $502 / Sq Ft | View Prior Sale |
| 05/22/2024 05/22/24 | Pending | -- | -- | -- | |
| 04/30/2024 04/30/24 | Price Changed | $1,895,000 | -4.5% | $522 / Sq Ft | |
| 03/29/2024 03/29/24 | Price Changed | $1,985,000 | -12.7% | $547 / Sq Ft | |
| 03/24/2024 03/24/24 | For Sale | $2,275,000 | 0.0% | $627 / Sq Ft | |
| 03/24/2024 03/24/24 | Off Market | $2,275,000 | -- | -- | |
| 02/10/2024 02/10/24 | For Sale | $2,275,000 | -- | $627 / Sq Ft |
Purchase History
| Date | Type | Sale Price | Title Company |
|---|---|---|---|
| Warranty Deed | $1,820,000 | Next Door Title Agency | |
| Quit Claim Deed | -- | Next Door Title Agency | |
| Warranty Deed | $265,000 | Ata National Title Group | |
| Sheriffs Deed | $410,310 | None Available |
Mortgage History
| Date | Status | Loan Amount | Loan Type |
|---|---|---|---|
| Open | $1,274,000 | New Conventional | |
| Previous Owner | $100,000 | New Conventional |
Source: MichRIC
MLS Number: 25039649
APN: 70-11-16-496-016
- 7135 Lakeshore Dr
- V/L Inland Dr
- 6965 Holly Dr
- 0 College Ave
- 7645 Margaret Ave
- 16302 Blair St
- VL Blair St
- 16659 Adler Dr
- 17055 Forest Lake Dr
- 15611 River Woods
- 15991 Croswell St
- 16557 Sheldon Sands Ct
- 8894 Lakeshore Ave
- 8863 Lake Shore Dr
- 15060 Baldwin St
- 5285 Lakeshore Dr N
- 5195 Sand Dr
- 0 Port Sheldon St Unit Parcel A 25009245
- 17172 Majestic Ridge Unit 6
- 5577 Timberstone Ln
- 9306 Whispering Sands Dr
- 4805 Rosabelle Beach Ave
- 14869 Camino Ct
- 13646 Cascade Dr
- 14351 Pine Creek Ct
- 3800 Campus Ave
- 13645 Westwood Ln
- 13620 Carmella Ln
- 2405 Lakefront Dr
- 475 W Mae Rose Ave
- 13308 Riley St
- 13321 Terri Lyn Ln
- 3167 132nd Ave Unit 20
- 12459 Violet St
- 272 Aniline Ave N
- 3688 Northpointe Dr
- 153 Vander Veen Ave
- 12100 Clearview Ln
- 2900 Millpond Dr W
- 3079 E Springview Dr






