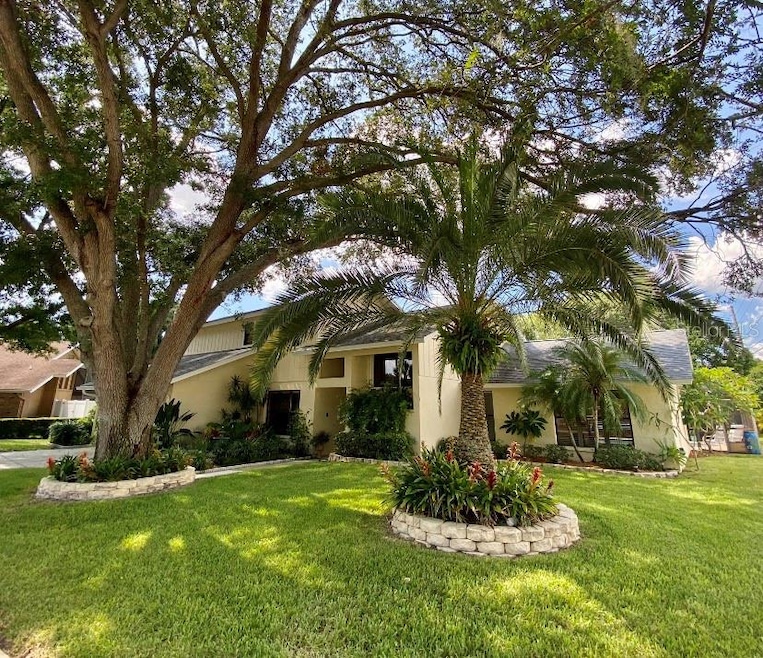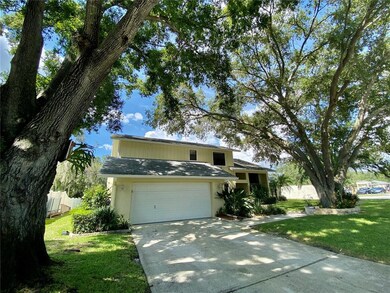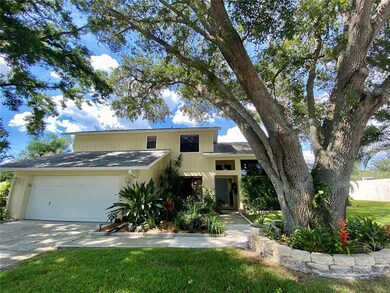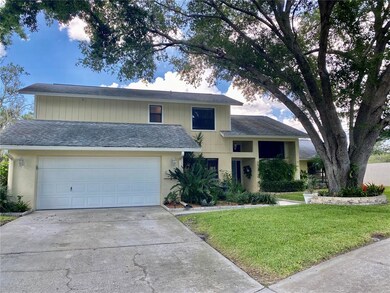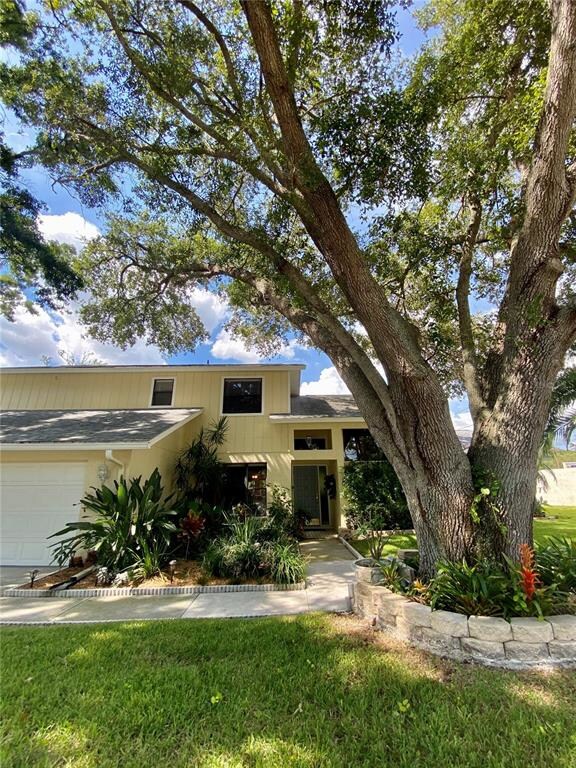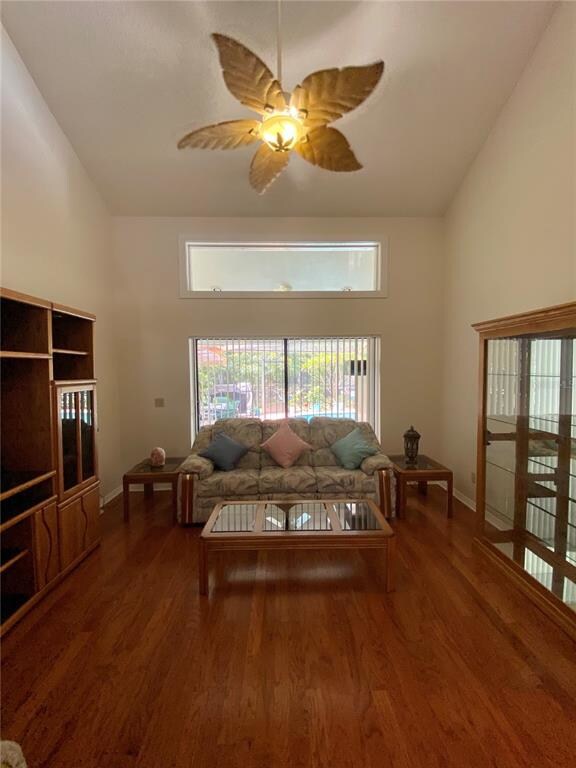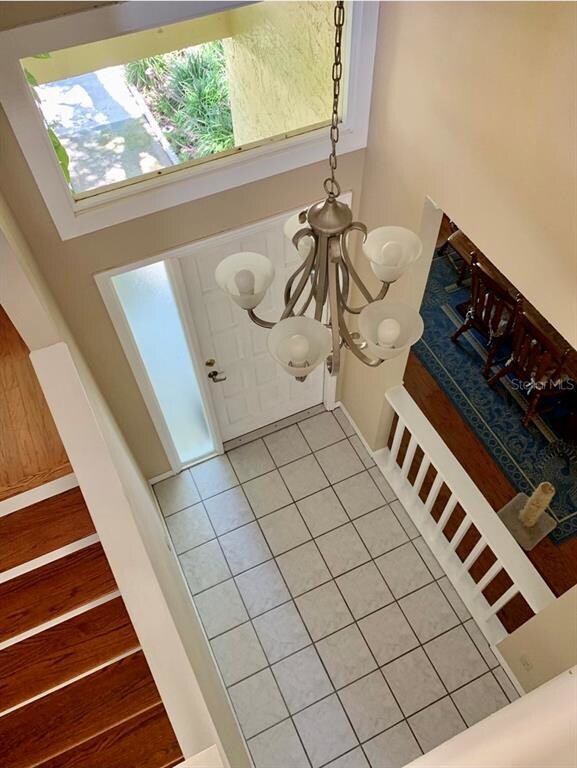
1698 Brae Moor Ln Dunedin, FL 34698
Spanish Acres NeighborhoodHighlights
- In Ground Spa
- Family Room with Fireplace
- Wood Flooring
- Pond View
- Cathedral Ceiling
- Main Floor Primary Bedroom
About This Home
As of November 2024This one is stunning! This 4 Bedroom, (2 Masters) 3.5 Bath, 2-story Pool home on a pond has it all, including fruit trees: 1 Fig, 2 Mango, 2 Avocado and 1 Pomegranate Bush! NO HOA & NO FLOOD INSURANCE REQUIRED! Move-in ready and well maintained, this large spacious 2-story home with 2,623 sq. ft. of living space is minutes away from delightful Dunedin on a corner oversized lot with a mature, manicured front lawn & landscaping that shows pride of ownership. Desirable features include formal living/dining room with Hardwood floors, remodeled kitchen with tile flooring, large nook, custom wood cabinets, granite countertops, backsplash, stainless steel refrigerator, Sears Kenmore Dishwasher, GE Profile Microwave & Double Ovens, family room with wall to floor brick wood burning fireplace and hard wood flooring, light & bright formal living room, a second master bedroom on the 1st floor with it's own full bathroom and walk-in closet & an extended lanai with screen enclosure/pool overlooking pond. Washer & Dryer are also Sears Kenmore Elite. NEW Roof 2015, NEW Lennox 5 Ton A/C System 2015, NEW Pool resurfaced 2013, Exterior Paint 2017, NEW Kitchen 2016, NEW Eaton Electrical Panel 2020. Close to all shopping, schools, airports, parks & beaches. Call right away because this one won't last!
Last Agent to Sell the Property
CHARLES RUTENBERG REALTY INC License #3098662 Listed on: 08/23/2021

Home Details
Home Type
- Single Family
Est. Annual Taxes
- $3,269
Year Built
- Built in 1986
Lot Details
- 0.41 Acre Lot
- Lot Dimensions are 99x197
- South Facing Home
- Corner Lot
- Irrigation
Parking
- 2 Car Attached Garage
Home Design
- Slab Foundation
- Wood Frame Construction
- Shingle Roof
- Block Exterior
- Stucco
Interior Spaces
- 2,623 Sq Ft Home
- 2-Story Property
- Cathedral Ceiling
- Ceiling Fan
- Wood Burning Fireplace
- Blinds
- French Doors
- Sliding Doors
- Family Room with Fireplace
- Separate Formal Living Room
- Formal Dining Room
- Inside Utility
- Pond Views
Kitchen
- Range<<rangeHoodToken>>
- <<microwave>>
- Dishwasher
- Solid Surface Countertops
- Solid Wood Cabinet
- Disposal
Flooring
- Wood
- Carpet
- Ceramic Tile
Bedrooms and Bathrooms
- 4 Bedrooms
- Primary Bedroom on Main
- Walk-In Closet
- In-Law or Guest Suite
Laundry
- Dryer
- Washer
Pool
- In Ground Spa
- Gunite Pool
- Pool Sweep
- Auto Pool Cleaner
Outdoor Features
- Rain Gutters
Schools
- San Jose Elementary School
- Palm Harbor Middle School
- Dunedin High School
Utilities
- Central Heating and Cooling System
- Cable TV Available
Community Details
- No Home Owners Association
- Braemoor Grove Subdivision
Listing and Financial Details
- Homestead Exemption
- Visit Down Payment Resource Website
- Tax Lot 6
- Assessor Parcel Number 24-28-15-10741-000-0060
Ownership History
Purchase Details
Home Financials for this Owner
Home Financials are based on the most recent Mortgage that was taken out on this home.Purchase Details
Home Financials for this Owner
Home Financials are based on the most recent Mortgage that was taken out on this home.Purchase Details
Home Financials for this Owner
Home Financials are based on the most recent Mortgage that was taken out on this home.Similar Homes in the area
Home Values in the Area
Average Home Value in this Area
Purchase History
| Date | Type | Sale Price | Title Company |
|---|---|---|---|
| Warranty Deed | $830,000 | Title Forward | |
| Warranty Deed | $665,000 | Integrity Ttl & Guaranty Agc | |
| Quit Claim Deed | $18,300 | Attorney |
Mortgage History
| Date | Status | Loan Amount | Loan Type |
|---|---|---|---|
| Open | $664,000 | New Conventional | |
| Previous Owner | $511,000 | New Conventional | |
| Previous Owner | $50,000 | Credit Line Revolving | |
| Previous Owner | $77,000 | New Conventional | |
| Previous Owner | $20,000 | Credit Line Revolving |
Property History
| Date | Event | Price | Change | Sq Ft Price |
|---|---|---|---|---|
| 11/22/2024 11/22/24 | Sold | $830,000 | -2.4% | $316 / Sq Ft |
| 10/22/2024 10/22/24 | Pending | -- | -- | -- |
| 09/30/2024 09/30/24 | Price Changed | $849,999 | -1.2% | $324 / Sq Ft |
| 09/05/2024 09/05/24 | For Sale | $859,999 | +29.3% | $328 / Sq Ft |
| 11/12/2021 11/12/21 | Sold | $665,000 | -2.9% | $254 / Sq Ft |
| 10/10/2021 10/10/21 | Pending | -- | -- | -- |
| 09/29/2021 09/29/21 | Price Changed | $685,000 | -2.1% | $261 / Sq Ft |
| 09/10/2021 09/10/21 | Price Changed | $699,900 | -3.5% | $267 / Sq Ft |
| 08/29/2021 08/29/21 | Price Changed | $725,000 | -3.3% | $276 / Sq Ft |
| 08/22/2021 08/22/21 | For Sale | $750,000 | -- | $286 / Sq Ft |
Tax History Compared to Growth
Tax History
| Year | Tax Paid | Tax Assessment Tax Assessment Total Assessment is a certain percentage of the fair market value that is determined by local assessors to be the total taxable value of land and additions on the property. | Land | Improvement |
|---|---|---|---|---|
| 2024 | $8,583 | $547,186 | -- | -- |
| 2023 | $8,583 | $531,249 | $0 | $0 |
| 2022 | $8,366 | $515,776 | $304,899 | $210,877 |
| 2021 | $3,279 | $218,662 | $0 | $0 |
| 2020 | $3,269 | $215,643 | $0 | $0 |
| 2019 | $3,210 | $210,795 | $0 | $0 |
| 2018 | $3,164 | $206,865 | $0 | $0 |
| 2017 | $3,135 | $202,610 | $0 | $0 |
| 2016 | $3,107 | $198,443 | $0 | $0 |
| 2015 | $3,158 | $197,064 | $0 | $0 |
| 2014 | $3,083 | $195,500 | $0 | $0 |
Agents Affiliated with this Home
-
Lesley Kanehl

Seller's Agent in 2024
Lesley Kanehl
COLDWELL BANKER REALTY
(727) 542-9170
2 in this area
14 Total Sales
-
Samuel Wanis
S
Seller Co-Listing Agent in 2024
Samuel Wanis
COLDWELL BANKER REALTY
(727) 781-3700
1 in this area
40 Total Sales
-
E
Buyer's Agent in 2024
Edwards Todd
REDFIN CORPORATION
-
Lori Ford

Seller's Agent in 2021
Lori Ford
CHARLES RUTENBERG REALTY INC
(727) 641-5158
1 in this area
43 Total Sales
-
April Hawthorne

Buyer's Agent in 2021
April Hawthorne
LPT REALTY, LLC.
(609) 367-4109
1 in this area
28 Total Sales
Map
Source: Stellar MLS
MLS Number: U8134502
APN: 24-28-15-10741-000-0060
- 2067 Hunters Glen Dr Unit 313
- 2087 Hunters Glen Dr Unit 126
- 2085 Hunters Glen Dr Unit 213
- 1550 Burnham Ln
- 1673 Nash Ct
- 1525 Albemarle Ct
- 1707 Solon Ave
- 1558 Cottonwood Terrace
- 1737 Solon Ave
- 1961 Dunbrody Ct
- 1428 Chesterfield Dr
- 152 Glenn Moor Cir
- 2045 Golf View Dr
- 1509 Coachlight Way
- 1500 County Road 1 Unit 124
- 1500 County Road 1 Unit 279
- 1500 County Road 1 Unit 209
- 1500 County Road 1 Unit 243
- 1290 Michigan Blvd
- 1701 Pinehurst Rd Unit 24B
